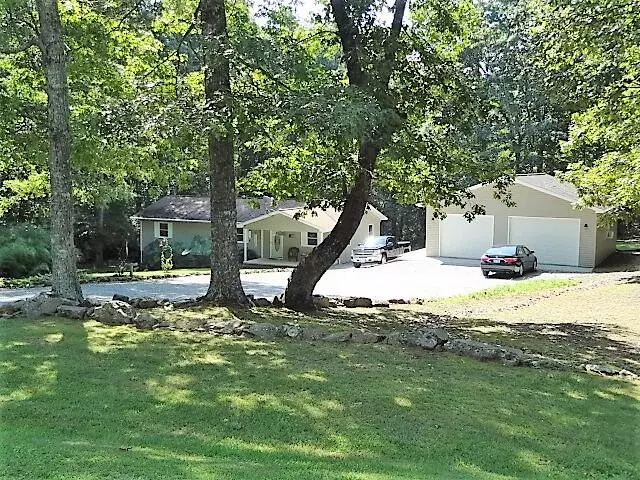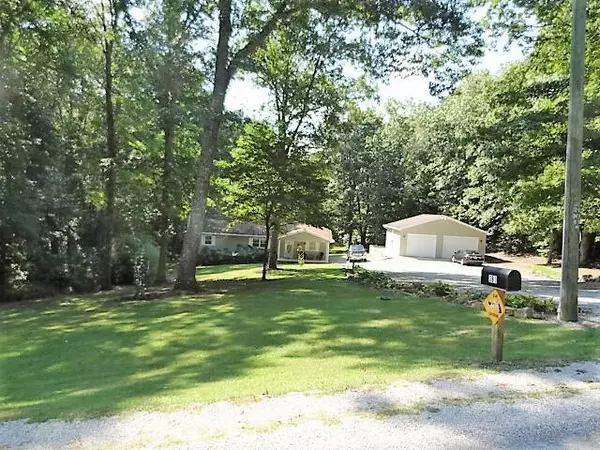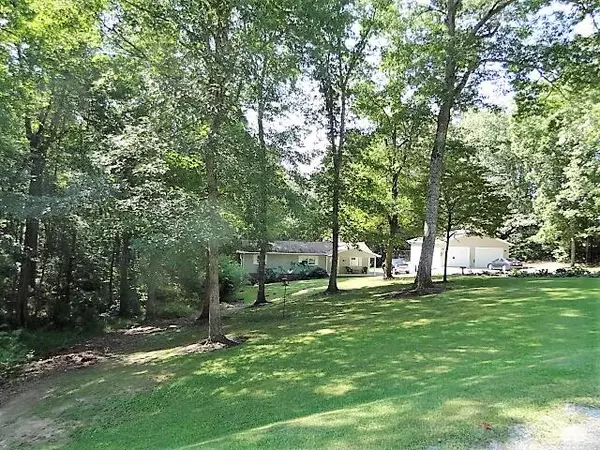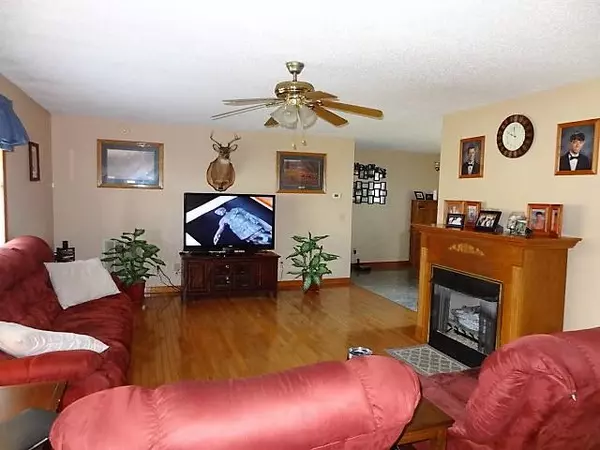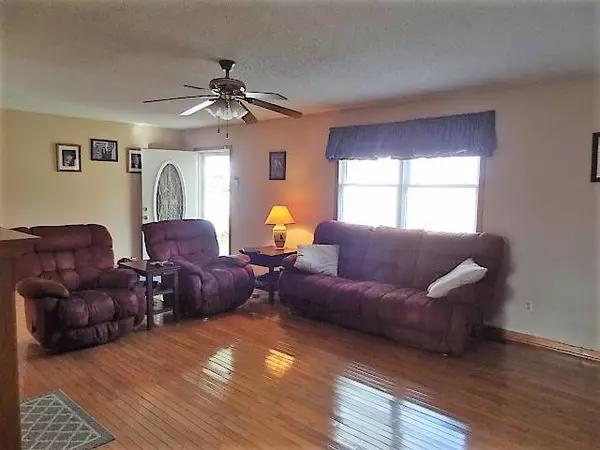$250,000
$229,000
9.2%For more information regarding the value of a property, please contact us for a free consultation.
3 Beds
2 Baths
1,404 SqFt
SOLD DATE : 11/19/2021
Key Details
Sold Price $250,000
Property Type Single Family Home
Sub Type Residential
Listing Status Sold
Purchase Type For Sale
Square Footage 1,404 sqft
Price per Sqft $178
Subdivision Northwood
MLS Listing ID 1168502
Sold Date 11/19/21
Style Traditional
Bedrooms 3
Full Baths 2
Originating Board East Tennessee REALTORS® MLS
Year Built 1989
Lot Size 3.500 Acres
Acres 3.5
Property Description
This 3 bedroom, 2 bath home comes with 3.5 wooded acres that surround the home for privacy. Split bedroom plan with 3/4'' thick hardwood flooring in the living room and master bedroom, HVAC plus a free standing gas fireplace and gas wall heater for backup if needed. Large kitchen with breakfast bar, open to the dining area with access to the new back deck. Roof is 6 yrs old. A 30x30 detached heated & cooled 2 car garage with workshop area. Excellent location just outside city limits, less than 4 miles to Walmart, 7 miles to hospital and easy access to I-40.
House & garage have been pressured washed and the following have had a fresh coat of paint, kitchen, dining, living room and exterior doors. HVAC installed Oct 2013
Location
State TN
County Cumberland County - 34
Area 3.5
Rooms
Other Rooms LaundryUtility, Split Bedroom
Basement Crawl Space
Dining Room Breakfast Bar
Interior
Interior Features Breakfast Bar, Eat-in Kitchen
Heating Central, Heat Pump, Propane
Cooling Central Cooling
Flooring Carpet, Hardwood, Vinyl
Fireplaces Number 1
Fireplaces Type Free Standing, Gas Log
Fireplace Yes
Appliance Dishwasher
Heat Source Central, Heat Pump, Propane
Laundry true
Exterior
Exterior Feature Porch - Covered, Deck
Parking Features Garage Door Opener, Detached
Garage Spaces 2.0
Garage Description Detached, Garage Door Opener
View Country Setting, Wooded
Total Parking Spaces 2
Garage Yes
Building
Lot Description Wooded
Faces Hwy 127N to left on Fredonia Rd to right on Bristow Rd, left on Northwood Dr. house on left.
Sewer Septic Tank
Water Public
Architectural Style Traditional
Structure Type Vinyl Siding,Frame
Others
Restrictions Yes
Tax ID 061 028.14 & 028.27
Energy Description Propane
Read Less Info
Want to know what your home might be worth? Contact us for a FREE valuation!

Our team is ready to help you sell your home for the highest possible price ASAP

"My job is to find and attract mastery-based agents to the office, protect the culture, and make sure everyone is happy! "

