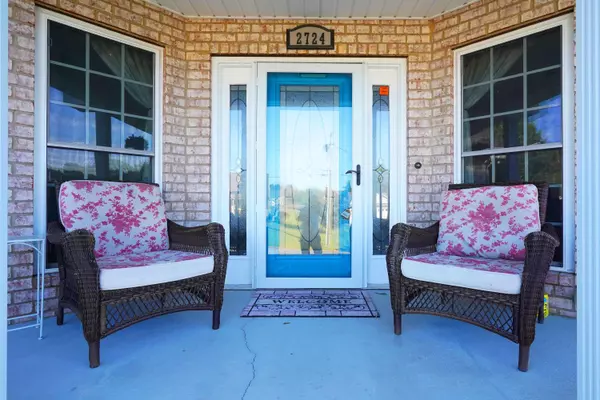$325,000
$325,000
For more information regarding the value of a property, please contact us for a free consultation.
3 Beds
4 Baths
3,635 SqFt
SOLD DATE : 11/25/2020
Key Details
Sold Price $325,000
Property Type Single Family Home
Sub Type Residential
Listing Status Sold
Purchase Type For Sale
Square Footage 3,635 sqft
Price per Sqft $89
Subdivision Kenwood Acres, Sec 8
MLS Listing ID 1131894
Sold Date 11/25/20
Style Traditional
Bedrooms 3
Full Baths 2
Half Baths 2
Originating Board East Tennessee REALTORS® MLS
Year Built 2007
Lot Dimensions 140 x 164 x 157 x 140
Property Description
Welcome home! This is the home you have been dreaming about! Gorgeous brick two story home with finished basement. This home features 3 bedrooms, 2 full bathrooms, and 2 half bathrooms. PLUS..an additional bonus room upstairs (2nd level) that could be a FOURTH bedroom (or craft room, man cave, mother in law area, college kid home for the holidays, etc). The possibilities are endless. There is a half bath on this level that could easily be turned into a full bath by adding a shower where the closet is. Great finished basement with a half bath as well. Tons of storage. For the guys..a 3 1/2 car garage! Enjoy a large living room for movie nights. Formal dining room plus an eat in kitchen nook. This home has it all! Nice quiet neighborhood. Call for your private tour today! This is the one! Tons of storage throughout. Three bedrooms on the main floor (master on the main), and one bedroom/bonus room upstairs. All kitchen appliances stay.Hardwood floors throughout. Easy to clean vinyl in the bathrooms and laundry room. Lots of natural light. Nice front porch for sipping sweet tea in your rocking chairs. Two driveways; one for the two car attached garage, the second driveway is dedicated for the 1 and a half car attached garage/workshop. Home is serviced yearly by Cook's Pest Control service. Check out the 3 D Virtual tour!
Location
State TN
County Mcminn County - 40
Rooms
Other Rooms Basement Rec Room, LaundryUtility, Bedroom Main Level, Extra Storage, Great Room, Mstr Bedroom Main Level
Basement Finished, Walkout
Dining Room Eat-in Kitchen, Formal Dining Area
Interior
Interior Features Pantry, Walk-In Closet(s), Eat-in Kitchen
Heating Central, Electric
Cooling Central Cooling
Flooring Hardwood, Vinyl
Fireplaces Type None
Fireplace No
Appliance Dishwasher, Smoke Detector, Security Alarm, Refrigerator, Microwave
Heat Source Central, Electric
Laundry true
Exterior
Exterior Feature Window - Energy Star, Porch - Covered, Deck, Doors - Storm
Parking Features Attached, Basement, Main Level
Garage Spaces 2.0
Garage Description Attached, Basement, Main Level, Attached
View Wooded
Total Parking Spaces 2
Garage Yes
Building
Lot Description Rolling Slope
Faces From Hwy 11 N, Left on Guthrie Rd (road next to the VFW), Right on Cindy, Left on Kenwood. House is on the left. 2724 on mailbox. Sign on Property.
Sewer Septic Tank
Water Public
Architectural Style Traditional
Structure Type Brick
Schools
Middle Schools Athens
High Schools Central
Others
Restrictions Yes
Tax ID 047c A 034.00
Energy Description Electric
Read Less Info
Want to know what your home might be worth? Contact us for a FREE valuation!

Our team is ready to help you sell your home for the highest possible price ASAP
"My job is to find and attract mastery-based agents to the office, protect the culture, and make sure everyone is happy! "






