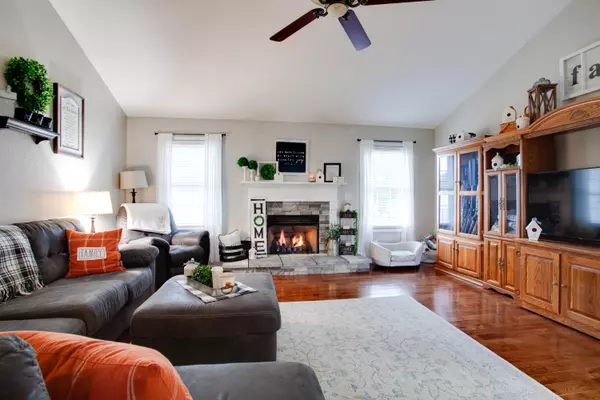$369,900
$369,900
For more information regarding the value of a property, please contact us for a free consultation.
3 Beds
2 Baths
2,486 SqFt
SOLD DATE : 11/08/2021
Key Details
Sold Price $369,900
Property Type Single Family Home
Sub Type Residential
Listing Status Sold
Purchase Type For Sale
Square Footage 2,486 sqft
Price per Sqft $148
Subdivision Queener Meadows Sd
MLS Listing ID 1168297
Sold Date 11/08/21
Style Traditional
Bedrooms 3
Full Baths 2
Originating Board East Tennessee REALTORS® MLS
Year Built 2006
Lot Size 0.570 Acres
Acres 0.57
Property Description
Check out this absolutely stunning updated home! Test out your culinary skills in the completely remodeled kitchen with custom cabinets, granite countertops, and new appliances. Appreciate the beautiful craftsmanship of the stone fireplace located in the generously sized living room. Enjoy the large master suite which includes a whirlpool tub in master bath and spacious walk in closet. Walk out to the large back deck surrounding a private above-ground swimming pool and walking down into a level yard. This gorgeous home is definitely a must see. Don't Wait! Call today for your private showing!
Location
State TN
County Campbell County - 37
Area 0.57
Rooms
Other Rooms LaundryUtility, Sunroom, Bedroom Main Level
Basement Slab, Unfinished
Dining Room Formal Dining Area
Interior
Interior Features Island in Kitchen, Pantry, Walk-In Closet(s)
Heating Central, Natural Gas, Electric
Cooling Central Cooling, Ceiling Fan(s)
Flooring Carpet, Hardwood
Fireplaces Number 1
Fireplaces Type Masonry, Gas Log
Fireplace Yes
Appliance Central Vacuum, Dishwasher, Disposal, Gas Stove, Smoke Detector, Self Cleaning Oven, Security Alarm, Refrigerator, Microwave
Heat Source Central, Natural Gas, Electric
Laundry true
Exterior
Exterior Feature Fence - Wood, Patio, Pool - Swim(Abv Grd), Porch - Covered, Cable Available (TV Only)
Garage Attached, Detached
Garage Spaces 2.0
Garage Description Attached, Detached, Attached
View Mountain View
Porch true
Parking Type Attached, Detached
Total Parking Spaces 2
Garage Yes
Building
Lot Description Cul-De-Sac, Level
Faces I-75 Exit 134 To Jacksboro 3.4 miles Right onto Main t At Red LightRight Turn onto East Street At T IntersectionRight onto aksboro Station Rd onto Mout Paran Rd. Left onto Clover Circle Stright to Austin Ln. Home on Left Sign In Yard
Sewer Public Sewer
Water Public
Architectural Style Traditional
Additional Building Storage, Workshop
Structure Type Vinyl Siding,Brick,Frame
Others
Restrictions Yes
Tax ID 110K A 036.00 000
Energy Description Electric, Gas(Natural)
Read Less Info
Want to know what your home might be worth? Contact us for a FREE valuation!

Our team is ready to help you sell your home for the highest possible price ASAP

"My job is to find and attract mastery-based agents to the office, protect the culture, and make sure everyone is happy! "






