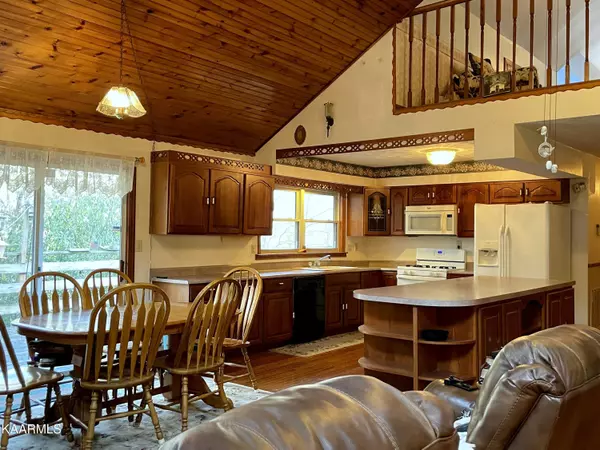$406,000
$425,000
4.5%For more information regarding the value of a property, please contact us for a free consultation.
4 Beds
4 Baths
4,340 SqFt
SOLD DATE : 07/25/2022
Key Details
Sold Price $406,000
Property Type Single Family Home
Sub Type Residential
Listing Status Sold
Purchase Type For Sale
Square Footage 4,340 sqft
Price per Sqft $93
MLS Listing ID 1176503
Sold Date 07/25/22
Style Cabin,Traditional
Bedrooms 4
Full Baths 2
Half Baths 2
Originating Board East Tennessee REALTORS® MLS
Year Built 1996
Lot Size 20.600 Acres
Acres 20.6
Property Description
If you're looking for that perfect retreat with over 20 acres, tons of privacy and close access to Royal Blue ATV trails then look no more!! This one owner home has 4 bedrooms, 2 full baths and 2 half baths and plenty of space for everyone. The main level features a large great room with cathedral wood ceilings, propane fireplace and lots of windows. The kitchen area boast a massive island and plenty of cabinets for those large gatherings. Also on the main level are 3 bedrooms one of which is a master suite with an oversized en suite bath and doors that lead to the wrap around porch to enjoy the serenity and wildlife. Plus a full laundry area. Upstairs is a large open loft currently being used as a bedroom and it has a private half bath plus a balcony overlooking the trees. The lower level has inside and outside entrances so you could use it as part of the home or use it as separate guests quarters or even an Airbnb. The lower level has a laundry, full kitchen, dining area, living room and a huge bedroom with a full en suite bath plus doors that lead outside. Outside you will find a complete wrap around porch with lots of open and covered space. Plus a huge detached 39x41 foot 3 car garage with 3 bays. The property has unlimited potential. Residence, weekend getaway, Airbnb, development potential.....you name it you can make it happen. Property is gated and shown by appointment. Buyer to verify all information.
Location
State TN
County Campbell County - 37
Area 20.6
Rooms
Family Room Yes
Other Rooms Basement Rec Room, LaundryUtility, DenStudy, Workshop, Addl Living Quarter, Bedroom Main Level, Extra Storage, Great Room, Family Room, Mstr Bedroom Main Level, Split Bedroom
Basement Finished, Plumbed, Slab, Walkout
Dining Room Formal Dining Area
Interior
Interior Features Cathedral Ceiling(s), Island in Kitchen, Pantry, Walk-In Closet(s), Eat-in Kitchen
Heating Central, Propane
Cooling Central Cooling, Ceiling Fan(s)
Flooring Carpet, Hardwood, Vinyl
Fireplaces Number 1
Fireplaces Type Insert, Gas Log
Fireplace Yes
Window Features Drapes
Appliance Dishwasher, Gas Stove, Smoke Detector, Self Cleaning Oven, Refrigerator, Microwave
Heat Source Central, Propane
Laundry true
Exterior
Exterior Feature Windows - Vinyl, Windows - Insulated, Porch - Covered, Deck, Balcony
Garage RV Garage, Detached, Off-Street Parking
Garage Spaces 3.0
Garage Description Detached, Off-Street Parking
View Mountain View, Country Setting, Wooded
Parking Type RV Garage, Detached, Off-Street Parking
Total Parking Spaces 3
Garage Yes
Building
Lot Description Private, Wooded, Irregular Lot, Rolling Slope
Faces From I-75 take Exit 144. Turn right and go approximately 14.5 miles. Driveway is between lion statues on the left with sign in yard.
Sewer Septic Tank
Water Well
Architectural Style Cabin, Traditional
Structure Type Vinyl Siding,Frame
Others
Restrictions No
Tax ID 034 009.00 000
Energy Description Propane
Acceptable Financing Cash, Conventional
Listing Terms Cash, Conventional
Read Less Info
Want to know what your home might be worth? Contact us for a FREE valuation!

Our team is ready to help you sell your home for the highest possible price ASAP

"My job is to find and attract mastery-based agents to the office, protect the culture, and make sure everyone is happy! "






