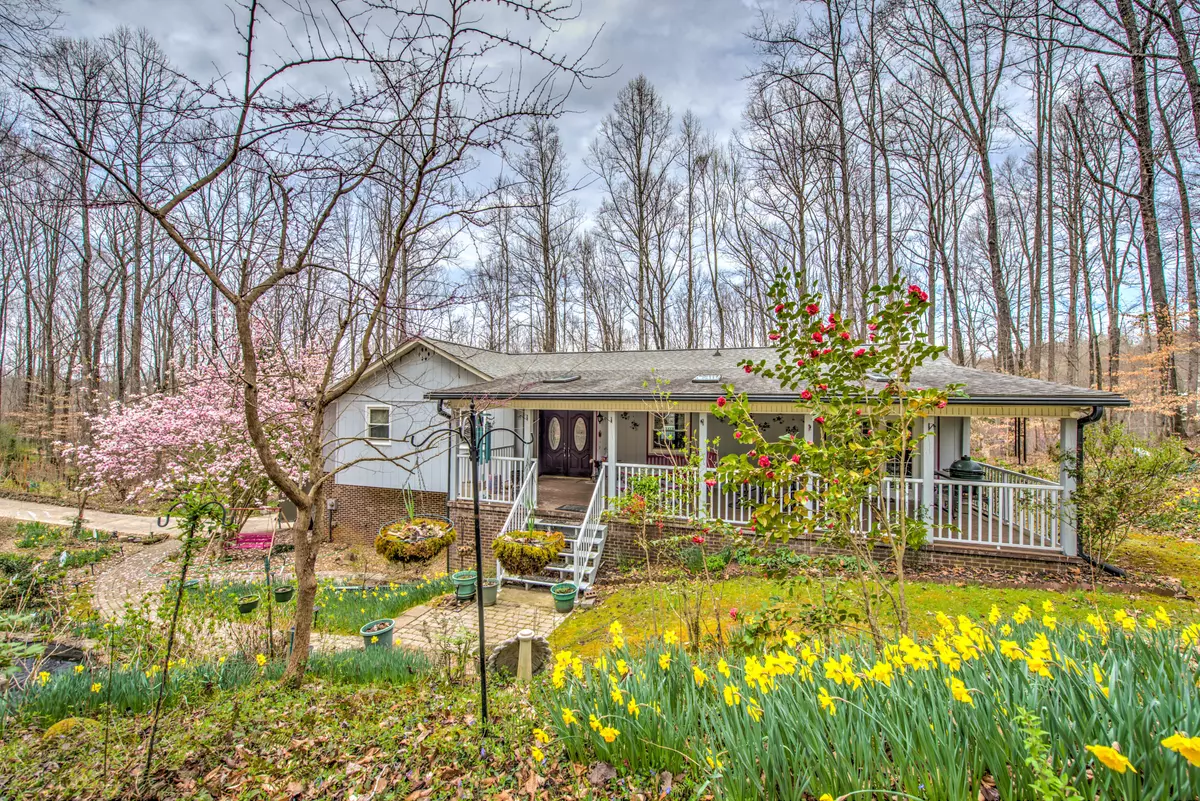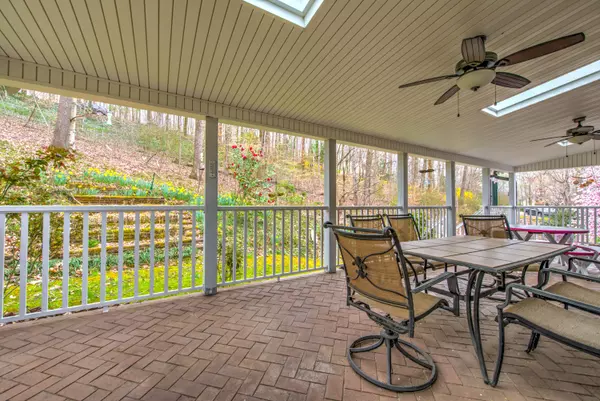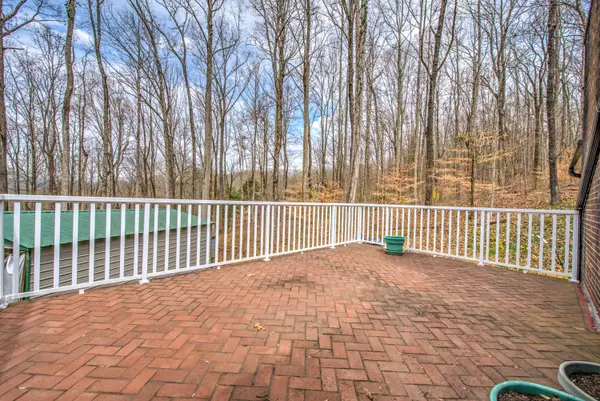$317,000
$292,000
8.6%For more information regarding the value of a property, please contact us for a free consultation.
3 Beds
3 Baths
3,153 SqFt
SOLD DATE : 05/07/2021
Key Details
Sold Price $317,000
Property Type Single Family Home
Sub Type Residential
Listing Status Sold
Purchase Type For Sale
Square Footage 3,153 sqft
Price per Sqft $100
Subdivision Hartland Estates
MLS Listing ID 1147241
Sold Date 05/07/21
Style Traditional
Bedrooms 3
Full Baths 3
Originating Board East Tennessee REALTORS® MLS
Year Built 1980
Lot Size 1.010 Acres
Acres 1.01
Lot Dimensions 1.01 ac
Property Description
Situated on a 1 ac lot in a beautiful setting surrounded by trees. This solid built basement ranch (1 OWNER) is complete with 3 BRs, 2.5 baths, and a finished basement with an additional living quarters. Property highlights include 3 FPs, gleaming hardwoods, updated master bath, high-end range with warming drawer & two ovens. Recent updates include 1 year old HVAC. The roof 6-9 yrs old, & the windows were replaced 10 years ago. There is a conditioned workshop/craft rm, RV parking with carport. The outdoor spaces include a massive covered front porch overlooking a water fall with KOI pond, & brick veranda off the LR room. The home is surrounded by stunning flowers and plenty of nature. Call for more information. Buyer to satisfy all information provided with the appropriate professionals.
Location
State TN
County Roane County - 31
Area 1.01
Rooms
Family Room Yes
Other Rooms Basement Rec Room, LaundryUtility, Sunroom, Workshop, Addl Living Quarter, Bedroom Main Level, Extra Storage, Breakfast Room, Family Room
Basement Finished
Dining Room Formal Dining Area, Breakfast Room
Interior
Interior Features Pantry, Walk-In Closet(s), Wet Bar
Heating Central, Natural Gas
Cooling Central Cooling, Ceiling Fan(s)
Flooring Hardwood, Tile
Fireplaces Number 3
Fireplaces Type Brick, Wood Burning, Gas Log
Fireplace Yes
Appliance Dishwasher, Disposal, Smoke Detector, Self Cleaning Oven, Refrigerator, Microwave
Heat Source Central, Natural Gas
Laundry true
Exterior
Exterior Feature Windows - Vinyl, Windows - Insulated, Patio, Porch - Covered, Prof Landscaped, Deck, Balcony
Parking Features Garage Door Opener, Carport, RV Parking
Garage Spaces 2.0
Garage Description RV Parking, Garage Door Opener, Carport
View Country Setting, Seasonal Mountain
Porch true
Total Parking Spaces 2
Garage Yes
Building
Lot Description Cul-De-Sac, Wooded, Irregular Lot, Rolling Slope
Faces Take Northwest on TN-62 W, turn left onto Mahoney Rd. Turn left onto Poplar Creek Rd and then left onto Wheat Ridge. Take 1st left onto Whittier Ln. The house will be at the end of the cul-de-sac.
Sewer Septic Tank
Water Public
Architectural Style Traditional
Additional Building Storage
Structure Type Brick,Cedar,Block
Others
Restrictions Yes
Tax ID 014P B 038.00 000
Energy Description Gas(Natural)
Read Less Info
Want to know what your home might be worth? Contact us for a FREE valuation!

Our team is ready to help you sell your home for the highest possible price ASAP

"My job is to find and attract mastery-based agents to the office, protect the culture, and make sure everyone is happy! "






