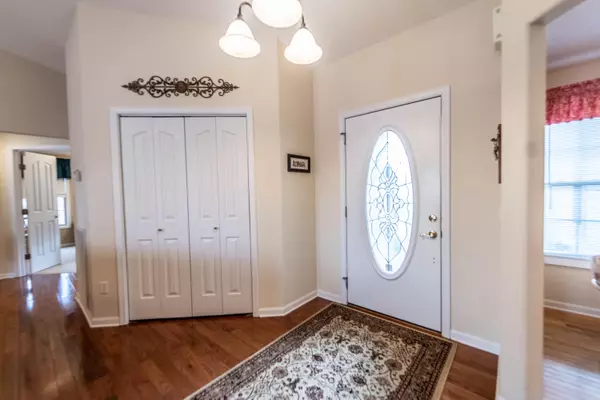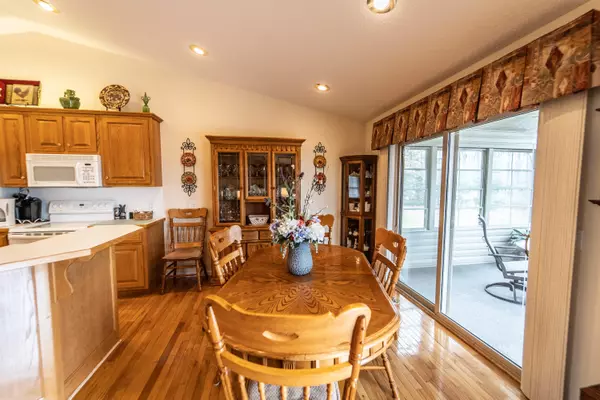$290,000
$300,000
3.3%For more information regarding the value of a property, please contact us for a free consultation.
3 Beds
3 Baths
1,842 SqFt
SOLD DATE : 04/27/2021
Key Details
Sold Price $290,000
Property Type Single Family Home
Sub Type Residential
Listing Status Sold
Purchase Type For Sale
Square Footage 1,842 sqft
Price per Sqft $157
Subdivision Trent
MLS Listing ID 1146242
Sold Date 04/27/21
Style Traditional
Bedrooms 3
Full Baths 2
Half Baths 1
HOA Fees $108/mo
Originating Board East Tennessee REALTORS® MLS
Year Built 1996
Lot Size 0.750 Acres
Acres 0.75
Lot Dimensions 172.41X219.57
Property Description
''Welcome Home'' 1842 sq ft, split floor plan home offering exceptional maintenance with a down level 360 sq ft workshop/basement awaits your touch. Entering the foyer you are greeted to hard wood floors, vaulted ceiling, brick fireplace, and floor to ceiling window/door bringing in natural light. Semi open concept enables gracious entertaining with plenty of cabinets with two pantries. Sit in the breakfast nook and sip your coffee. Master bedroom gives his/her closets; crown molding in all bedrooms and bath areas; screened in porch overlooking a private wooded backyard going onto a deck for grilling; front and side windows were tinted to protect your furniture; oversized garage with extra storage. ''Come on Home'' Buyer to verify information before making an informed offer
Location
State TN
County Cumberland County - 34
Area 0.75
Rooms
Other Rooms LaundryUtility, Workshop, Bedroom Main Level, Extra Storage, Great Room, Mstr Bedroom Main Level, Split Bedroom
Basement Roughed In, Walkout
Dining Room Breakfast Bar, Eat-in Kitchen
Interior
Interior Features Cathedral Ceiling(s), Pantry, Walk-In Closet(s), Breakfast Bar, Eat-in Kitchen
Heating Forced Air, Heat Pump, Natural Gas, Electric
Cooling Central Cooling, Ceiling Fan(s)
Flooring Laminate, Carpet, Hardwood, Tile
Fireplaces Number 1
Fireplaces Type Gas, Brick, Wood Burning
Fireplace Yes
Appliance Dishwasher, Disposal, Dryer, Humidifier, Self Cleaning Oven, Refrigerator, Microwave, Washer
Heat Source Forced Air, Heat Pump, Natural Gas, Electric
Laundry true
Exterior
Exterior Feature Windows - Vinyl, Windows - Insulated, Porch - Enclosed, Prof Landscaped, Deck
Garage Garage Door Opener, Attached, Side/Rear Entry, Main Level
Garage Spaces 2.0
Garage Description Attached, SideRear Entry, Garage Door Opener, Main Level, Attached
Pool true
Amenities Available Clubhouse, Golf Course, Playground, Recreation Facilities, Security, Pool, Tennis Court(s), Other
View Country Setting, Wooded
Parking Type Garage Door Opener, Attached, Side/Rear Entry, Main Level
Total Parking Spaces 2
Garage Yes
Building
Lot Description Lake Access, Wooded, Golf Community, Irregular Lot
Faces Turn onto Stonehenge Drive off of Peavine Road; Turn right onto Kingsboro Drive; Turn left onto Havenridge Circle; Turn right to stay on Havenridge Circle; Home on left; sign on property
Sewer Public Sewer
Water Public
Architectural Style Traditional
Additional Building Storage
Structure Type Vinyl Siding,Brick,Frame
Schools
High Schools Stone Memorial
Others
HOA Fee Include Fire Protection,Trash,Sewer,Security,Some Amenities
Restrictions Yes
Tax ID 065K H 019.00
Energy Description Electric, Gas(Natural)
Read Less Info
Want to know what your home might be worth? Contact us for a FREE valuation!

Our team is ready to help you sell your home for the highest possible price ASAP

"My job is to find and attract mastery-based agents to the office, protect the culture, and make sure everyone is happy! "






