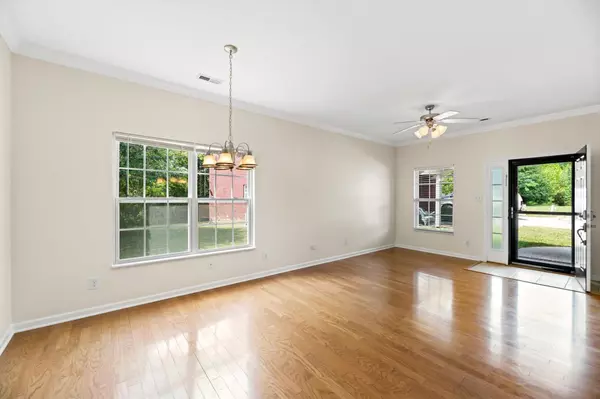$285,000
$299,000
4.7%For more information regarding the value of a property, please contact us for a free consultation.
3 Beds
4 Baths
1,700 SqFt
SOLD DATE : 11/03/2021
Key Details
Sold Price $285,000
Property Type Condo
Sub Type Condominium
Listing Status Sold
Purchase Type For Sale
Square Footage 1,700 sqft
Price per Sqft $167
Subdivision Belmont Park Condos
MLS Listing ID 1167895
Sold Date 11/03/21
Style Traditional
Bedrooms 3
Full Baths 3
Half Baths 1
HOA Fees $100/mo
Originating Board East Tennessee REALTORS® MLS
Year Built 2005
Lot Size 1,742 Sqft
Acres 0.04
Property Description
Magnificent all brick 3 Br each w/priv baths & walk-in closets located on a culdesac w/priv wooded bkyd! : 9ft smooth ceilings on main w/crown & recessed lights! Brand New stainless kitchen appls! Washer & dryer in 8x5 laundry! Central Vac! Hwd LR & Dr plus tile & laminate in all wet areas & like new carpet in BRS! Neighborhood Pool! Priv firepit area! Oversized 24x12 deck! Main level master w/crowned tray ceiling, adj 5 pc tiled bath w/whirlpool & 9x4 W.I.C.! Another master sized Br up w/adj tiled bath & 8x6 W.I.C.! Yet another master sized Br up w/adj tiled bath & 8x7 W.I.C.! Gourmet tiled kitchen w/new appls, custom crowned red oak cabs, recessed lights, under cab lights & dual tub porcelain sink! Pedestal sink ½ bth! Lg 2 car Garage w/work bench! 2019 hvac! 12x4 covered porch!
Location
State TN
County Knox County - 1
Area 0.04
Rooms
Other Rooms LaundryUtility, Mstr Bedroom Main Level, Split Bedroom
Basement Slab
Interior
Interior Features Walk-In Closet(s)
Heating Central, Natural Gas
Cooling Central Cooling
Flooring Laminate, Carpet, Hardwood
Fireplaces Type None
Fireplace No
Appliance Central Vacuum, Dishwasher, Disposal, Dryer, Smoke Detector, Self Cleaning Oven, Security Alarm, Refrigerator, Microwave, Washer
Heat Source Central, Natural Gas
Laundry true
Exterior
Exterior Feature Windows - Insulated, Porch - Covered, Prof Landscaped, Deck, Doors - Storm
Garage Garage Door Opener, Attached, Main Level
Garage Spaces 2.0
Garage Description Attached, Garage Door Opener, Main Level, Attached
Pool true
Amenities Available Pool
View Country Setting
Parking Type Garage Door Opener, Attached, Main Level
Total Parking Spaces 2
Garage Yes
Building
Lot Description Cul-De-Sac, Private, Level
Faces Middlebrook Pike to Bob Kirby. Right on Secretariat Blvd. Left on Belmont Park Lane to home on left in Cul-de-sac.
Sewer Public Sewer
Water Public
Architectural Style Traditional
Structure Type Vinyl Siding,Brick
Schools
Middle Schools Cedar Bluff
High Schools Hardin Valley Academy
Others
HOA Fee Include Building Exterior,Association Ins,All Amenities,Trash,Grounds Maintenance
Restrictions Yes
Tax ID 104KL00600A
Energy Description Gas(Natural)
Read Less Info
Want to know what your home might be worth? Contact us for a FREE valuation!

Our team is ready to help you sell your home for the highest possible price ASAP

"My job is to find and attract mastery-based agents to the office, protect the culture, and make sure everyone is happy! "






