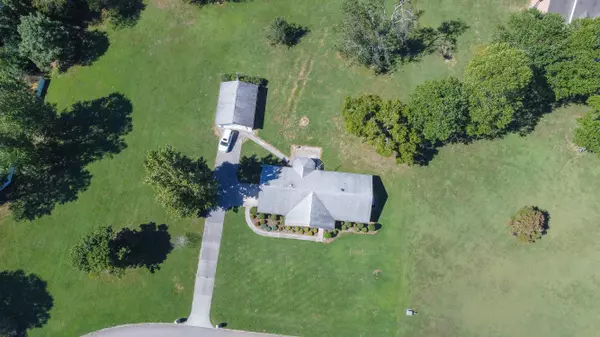$298,500
$298,500
For more information regarding the value of a property, please contact us for a free consultation.
3 Beds
2 Baths
2,184 SqFt
SOLD DATE : 10/22/2021
Key Details
Sold Price $298,500
Property Type Single Family Home
Sub Type Residential
Listing Status Sold
Purchase Type For Sale
Square Footage 2,184 sqft
Price per Sqft $136
Subdivision Lake Forrest Estates Sec 2
MLS Listing ID 1167754
Sold Date 10/22/21
Style Traditional
Bedrooms 3
Full Baths 2
Originating Board East Tennessee REALTORS® MLS
Year Built 2000
Lot Size 2.590 Acres
Acres 2.59
Lot Dimensions 150 x 365.52 , 102 x 299, 120 x 262
Property Description
Splendid ranch home with quality construction. 2 additional lots which equals 2.59 acres Dethatched 2 car garage and so much to offer. 3 br 2 bath extra storage lovely pantry fresh and clean. 2 car attached garage and the dethatched garage has a ''secret'' hide away room for the late afternoon naps and a full bath as well. A must see to appreciate. Schedule soon.
Location
State TN
County Roane County - 31
Area 2.59
Rooms
Other Rooms LaundryUtility, DenStudy, Workshop, Bedroom Main Level, Extra Storage, Breakfast Room, Mstr Bedroom Main Level
Basement Crawl Space
Dining Room Eat-in Kitchen, Formal Dining Area
Interior
Interior Features Pantry, Eat-in Kitchen
Heating Central, Electric
Cooling Central Cooling
Flooring Carpet, Vinyl, Tile
Fireplaces Type Other, None
Fireplace No
Appliance Dishwasher, Microwave
Heat Source Central, Electric
Laundry true
Exterior
Exterior Feature Windows - Insulated, Patio, Porch - Covered
Garage Garage Door Opener, Other, Detached, RV Parking, Main Level, Off-Street Parking
Garage Description Detached, RV Parking, Garage Door Opener, Main Level, Off-Street Parking
Amenities Available Other
View Country Setting
Porch true
Parking Type Garage Door Opener, Other, Detached, RV Parking, Main Level, Off-Street Parking
Garage No
Building
Lot Description Cul-De-Sac, Level, Rolling Slope
Faces From I40 exit Midtown go to Hwy 70 turn left onto Hwy 70 then right onto Bluff Rd the n turn right onto Bowman Bend then right onto Cunningham Home on left sign in the yard.
Sewer Septic Tank, Other
Water Public
Architectural Style Traditional
Additional Building Workshop
Structure Type Brick,Other
Others
Restrictions Yes
Tax ID Map 57N group B parcel 07.00, 08.00, group A parce
Energy Description Electric
Read Less Info
Want to know what your home might be worth? Contact us for a FREE valuation!

Our team is ready to help you sell your home for the highest possible price ASAP

"My job is to find and attract mastery-based agents to the office, protect the culture, and make sure everyone is happy! "






