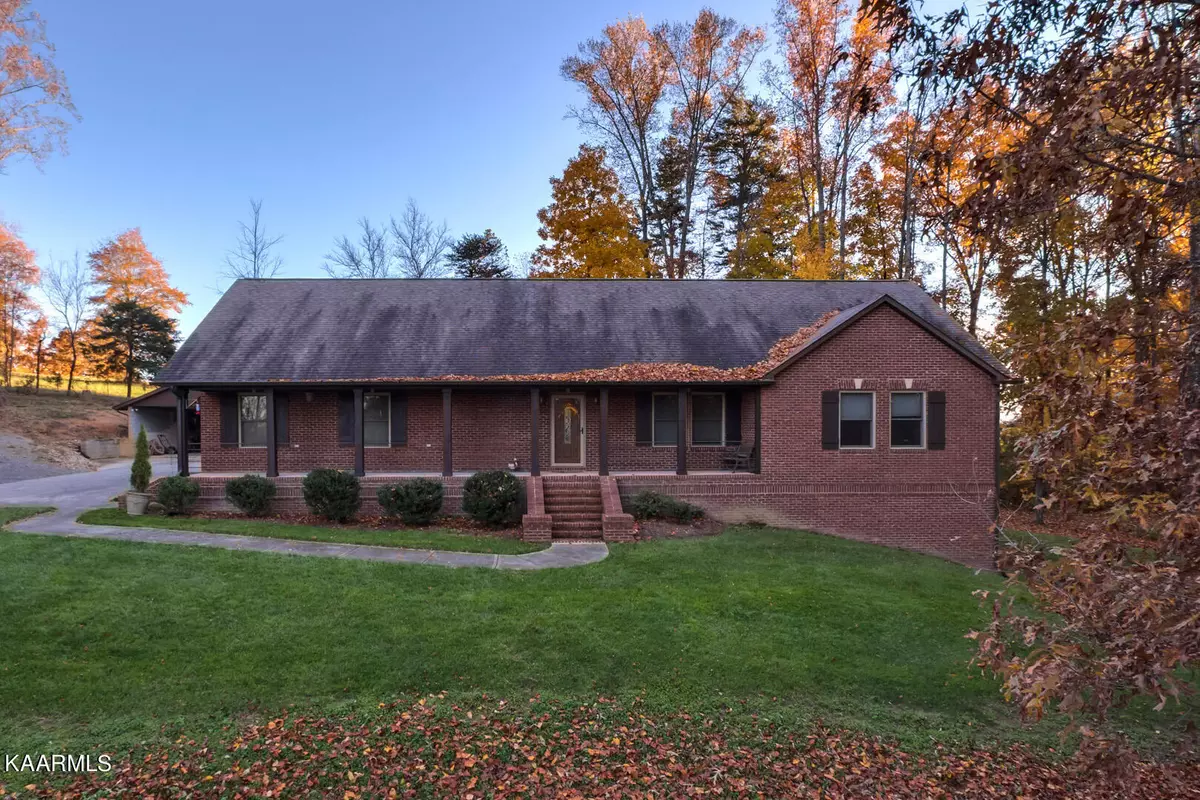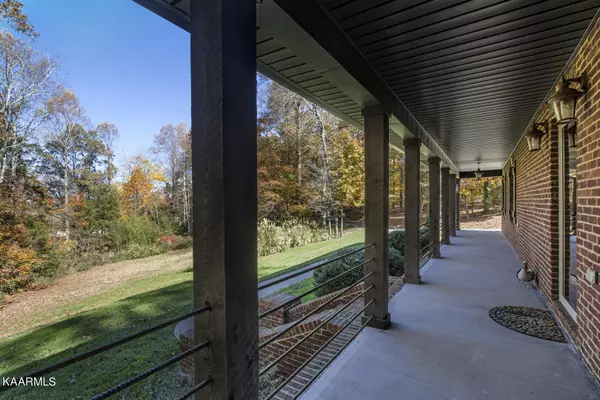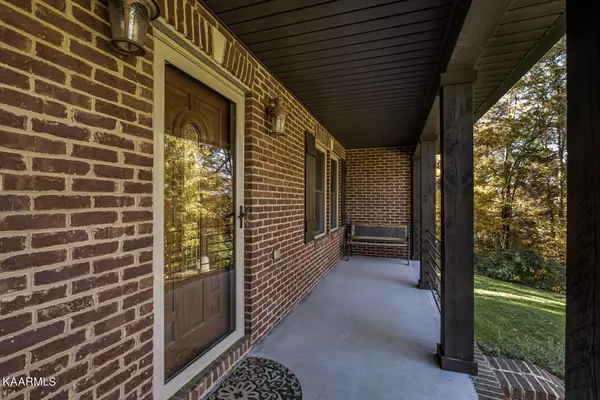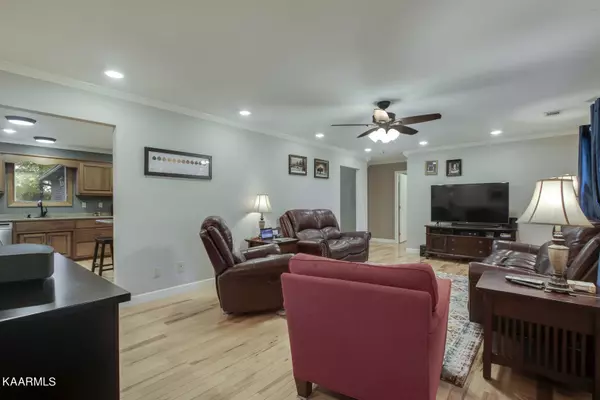$460,000
$450,000
2.2%For more information regarding the value of a property, please contact us for a free consultation.
5 Beds
3 Baths
3,734 SqFt
SOLD DATE : 12/23/2021
Key Details
Sold Price $460,000
Property Type Single Family Home
Sub Type Residential
Listing Status Sold
Purchase Type For Sale
Square Footage 3,734 sqft
Price per Sqft $123
MLS Listing ID 1174136
Sold Date 12/23/21
Style Traditional
Bedrooms 5
Full Baths 3
Originating Board East Tennessee REALTORS® MLS
Year Built 2008
Lot Size 3.200 Acres
Acres 3.2
Property Description
All Brick Basement Ranch 5BR, 3BA, on 3+Acres, 2-Car Garage and 3-Car Carport. Very Private setting surrounded by woods, ample parking for Boat and/or Camper. Main Level Living w/HDWD Floors, custom Alderwood Cabinets, Quartz Tops, Wonderful outdoor space with Firepit area in front, Stamped Concrete Patio w/Gazebo in rear. Basement has poured concrete walls, Rec Room w/Kitchenette, 2 BR's, Full Ensuite Bath and Huge 25' x 26' Storage room with built in Walled Shelving. 20Min to Lenoir City, 30Min to Maryville, 40Min to Knoxville.
Location
State TN
County Monroe County - 33
Area 3.2
Rooms
Family Room Yes
Other Rooms Basement Rec Room, LaundryUtility, DenStudy, Sunroom, Workshop, Bedroom Main Level, Extra Storage, Breakfast Room, Family Room, Mstr Bedroom Main Level, Split Bedroom
Basement Finished, Partially Finished, Slab, Walkout
Dining Room Breakfast Bar, Eat-in Kitchen, Breakfast Room
Interior
Interior Features Island in Kitchen, Pantry, Walk-In Closet(s), Wet Bar, Breakfast Bar, Eat-in Kitchen
Heating Forced Air, Natural Gas
Cooling Central Cooling, Ceiling Fan(s)
Flooring Carpet, Hardwood, Tile
Fireplaces Type None, Other
Fireplace No
Window Features Drapes
Appliance Dishwasher, Dryer, Smoke Detector, Refrigerator, Microwave, Washer
Heat Source Forced Air, Natural Gas
Laundry true
Exterior
Exterior Feature Windows - Wood, Windows - Vinyl, Patio, Porch - Covered
Garage Attached, Carport, Side/Rear Entry, Main Level
Garage Spaces 2.0
Carport Spaces 3
Garage Description Attached, SideRear Entry, Carport, Main Level, Attached
Amenities Available Storage
View Country Setting, Wooded
Porch true
Parking Type Attached, Carport, Side/Rear Entry, Main Level
Total Parking Spaces 2
Garage Yes
Building
Lot Description Private, Wooded, Irregular Lot
Faces From Hwy 72 in Loudon, turn South onto Steekee Road, Proceed approx 10 miles to Green Marker #1248 on Left, a shared gravel Driveway. (No sign on property.) Proceed past three homes on right up to Another green marker, proceed through gate through wooded entry to home. No Drive-By's, entry is gated and home is not visible from road.
Sewer Septic Tank
Water Public
Architectural Style Traditional
Structure Type Brick,Frame
Others
Restrictions No
Tax ID 037 001.00 000
Energy Description Gas(Natural)
Read Less Info
Want to know what your home might be worth? Contact us for a FREE valuation!

Our team is ready to help you sell your home for the highest possible price ASAP

"My job is to find and attract mastery-based agents to the office, protect the culture, and make sure everyone is happy! "






