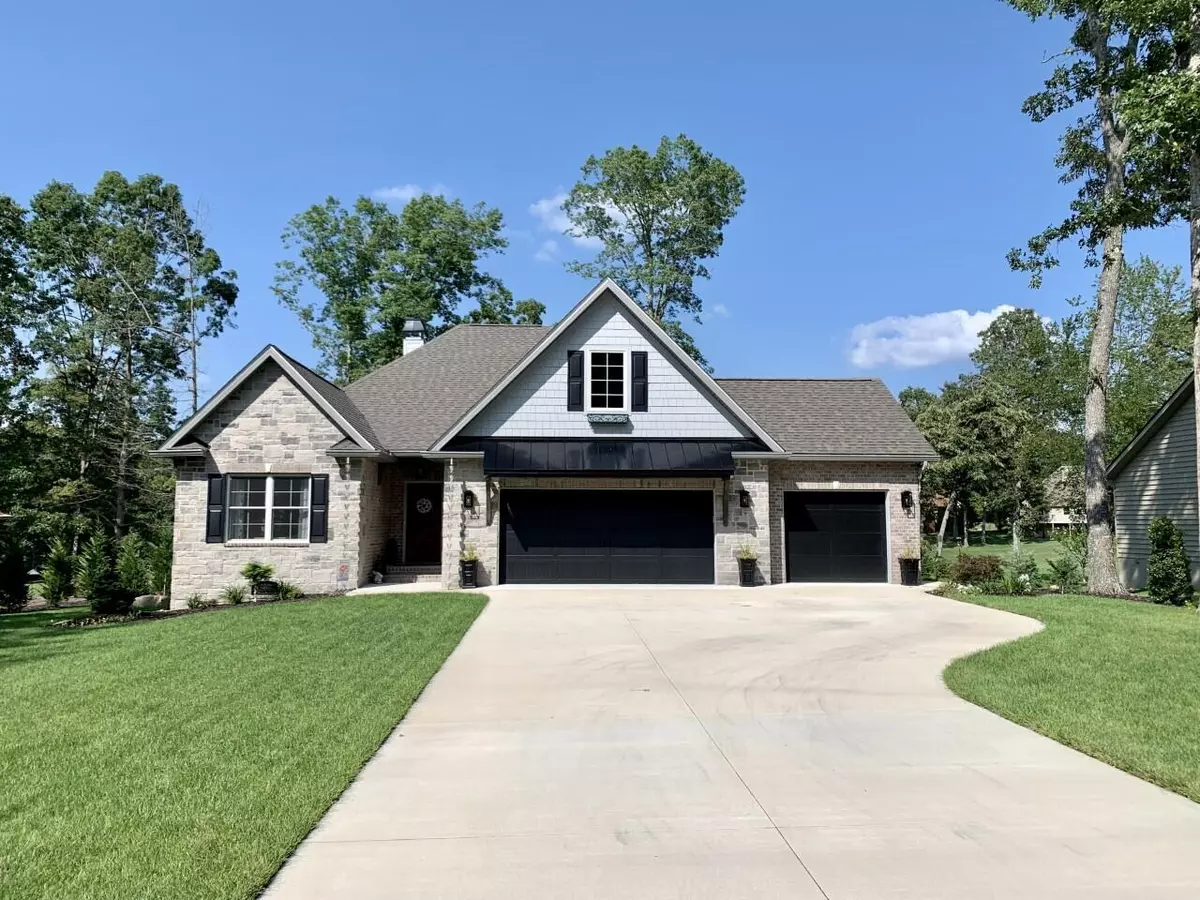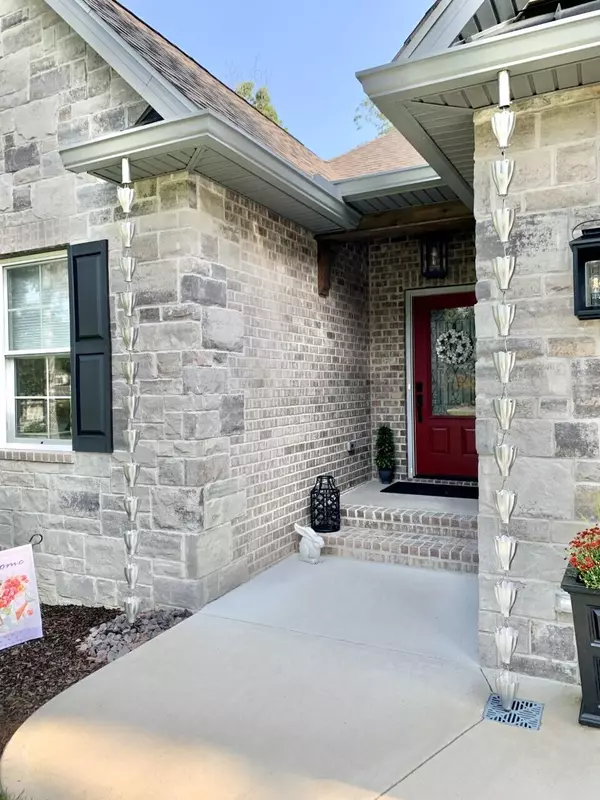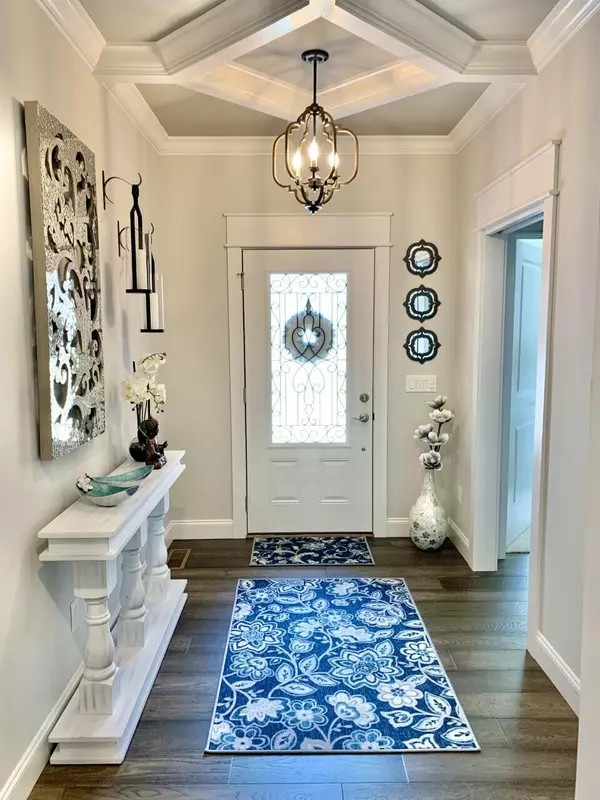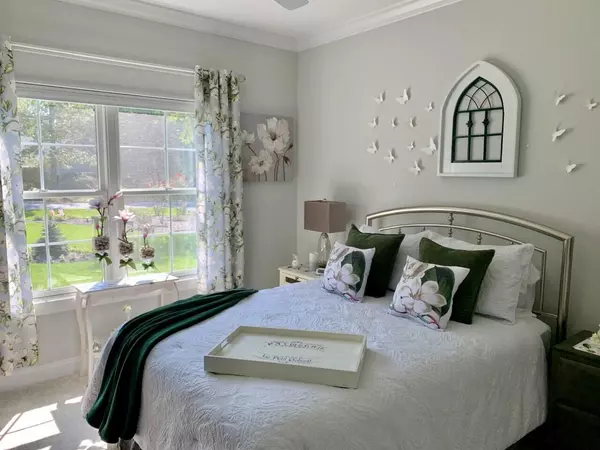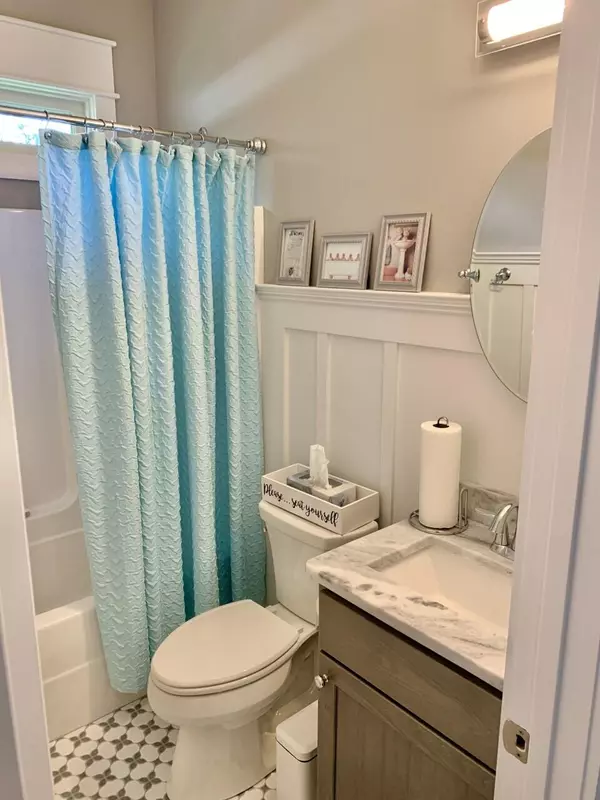$625,900
$639,900
2.2%For more information regarding the value of a property, please contact us for a free consultation.
3 Beds
2 Baths
2,011 SqFt
SOLD DATE : 11/15/2021
Key Details
Sold Price $625,900
Property Type Single Family Home
Sub Type Residential
Listing Status Sold
Purchase Type For Sale
Square Footage 2,011 sqft
Price per Sqft $311
Subdivision Forest Hills
MLS Listing ID 1167534
Sold Date 11/15/21
Style Other
Bedrooms 3
Full Baths 2
HOA Fees $108/mo
Originating Board East Tennessee REALTORS® MLS
Year Built 2020
Lot Size 0.420 Acres
Acres 0.42
Lot Dimensions 106.59 X 187.74 IRR
Property Description
Upgrades galore LOAD this 2020 Fairfield Glade Homes built Avalon! Perfectly placed on Brae #14- a Premier FLAT Golf Lot! Oversize drive leads to the 2011 sq ft home & includes a 3rd car garage separate fr/ main garage- and is an excellent she shed, man cave, or safe harbor for the boat! From garage, enter to a drop zone & enlarged laundry & walk in pantry w/ custom shelving. Bar/Beverage Station is the most unique & useful feature of the home that you are sure to love! Tons of Trim, Coffered Ceilings & Anderson Windows. Main Suite boasts a Frameless Glass Shower & Custom Closet. Trex decking accents private, enlarged screened deck which opens to the outdoor deck- perfect for grilling & relaxing! Stargaze under FFG's dark night skies on the patio-steps off the deck-YOUR 3RD OUTDOOR SPACE!!
Location
State TN
County Cumberland County - 34
Area 0.42
Rooms
Family Room Yes
Other Rooms LaundryUtility, DenStudy, Bedroom Main Level, Family Room, Mstr Bedroom Main Level
Basement Crawl Space
Dining Room Eat-in Kitchen, Breakfast Room
Interior
Interior Features Dry Bar, Island in Kitchen, Pantry, Walk-In Closet(s), Eat-in Kitchen
Heating Heat Pump, Propane, Electric
Cooling Central Cooling, Ceiling Fan(s)
Flooring Carpet, Tile, Sustainable
Fireplaces Number 1
Fireplaces Type Other
Fireplace Yes
Appliance Dishwasher, Disposal, Smoke Detector, Self Cleaning Oven, Refrigerator, Microwave
Heat Source Heat Pump, Propane, Electric
Laundry true
Exterior
Exterior Feature Windows - Vinyl, Patio, Porch - Screened, Prof Landscaped, Deck
Parking Features Garage Door Opener, Attached, Main Level
Garage Spaces 3.0
Garage Description Attached, Garage Door Opener, Main Level, Attached
Pool true
Amenities Available Golf Course, Security, Pool, Tennis Court(s)
View Golf Course
Porch true
Total Parking Spaces 3
Garage Yes
Building
Lot Description Golf Course Front, Level
Faces Peavine Road to FFG, Left on Stonehenge Drive, Right on Valarian Drive, Right on Mariners Drive, Left on Dylan Lane, Home on Right.
Sewer Public Sewer
Water Public
Architectural Style Other
Structure Type Stone,Brick,Block,Frame,Other
Schools
High Schools Stone Memorial
Others
HOA Fee Include Trash,Sewer
Restrictions Yes
Tax ID 053M E 026.00 000
Energy Description Electric, Propane
Acceptable Financing Cash, Conventional
Listing Terms Cash, Conventional
Read Less Info
Want to know what your home might be worth? Contact us for a FREE valuation!

Our team is ready to help you sell your home for the highest possible price ASAP

"My job is to find and attract mastery-based agents to the office, protect the culture, and make sure everyone is happy! "

