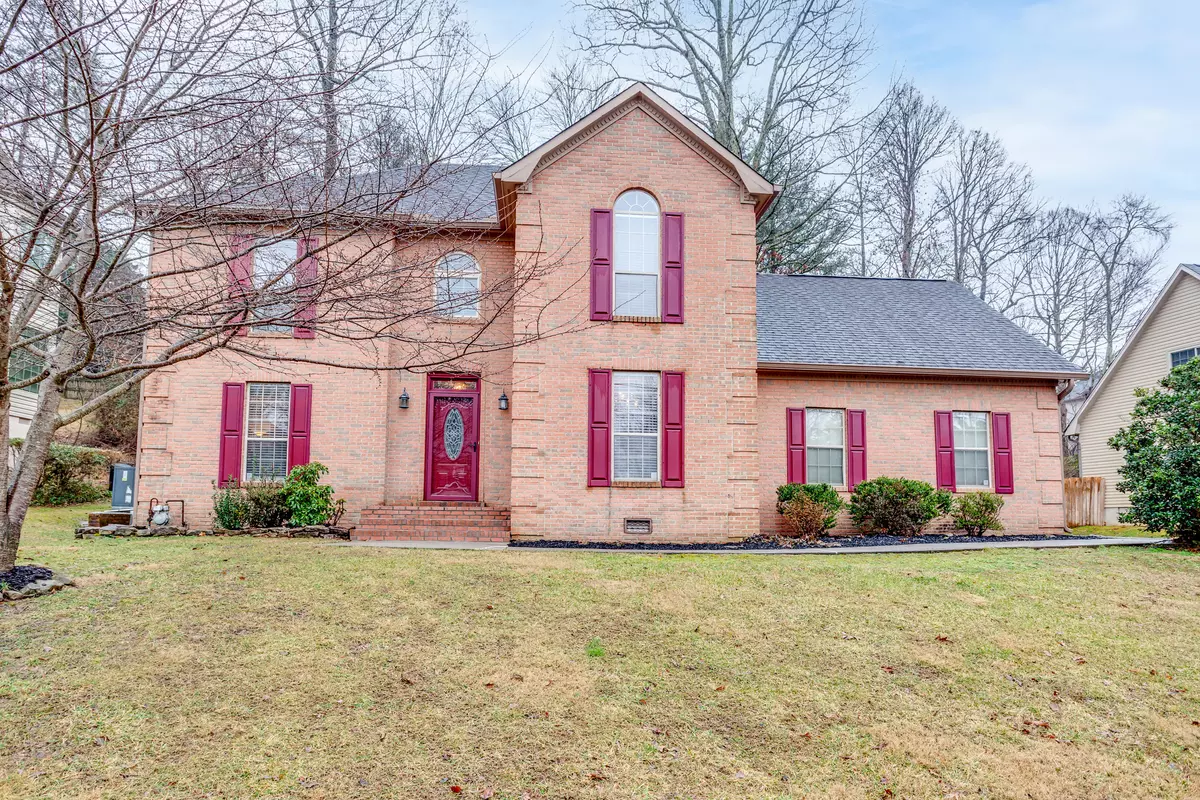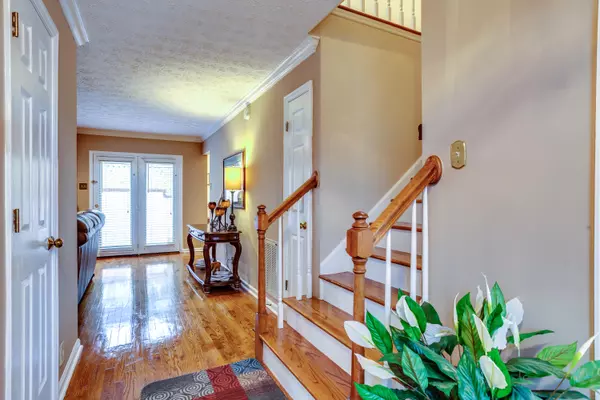$360,000
$354,900
1.4%For more information regarding the value of a property, please contact us for a free consultation.
4 Beds
3 Baths
2,681 SqFt
SOLD DATE : 03/30/2021
Key Details
Sold Price $360,000
Property Type Single Family Home
Sub Type Residential
Listing Status Sold
Purchase Type For Sale
Square Footage 2,681 sqft
Price per Sqft $134
Subdivision U 3 Pine Ridge Crossing
MLS Listing ID 1144303
Sold Date 03/30/21
Style Traditional
Bedrooms 4
Full Baths 2
Half Baths 1
Originating Board East Tennessee REALTORS® MLS
Year Built 1989
Lot Size 0.280 Acres
Acres 0.28
Lot Dimensions 90 X 137
Property Description
Being offered for the first time, this exquisite 2 Story Home located in highly sought after Pine Ridge Crossing of West Knoxville boasts many wonderful features & upgrades! As you enter the Foyer, you will immediately notice the welcoming nature of the freshly finished, gleaming Hardwood Floors that run throughout the entire main level & the warm, inviting feel this home immediately offers! The main level features a Formal Dining Rm, Formal Living Rm, Lrg Family Room w/gorgeous brick fireplace, & a remodeled gourmet Kitchen featuring Granite C-Tops & custom Tile Backsplash! The hardwood steps lead to an upstairs feat 4 large BRs, including a spacious Master Suite & Master Bath, & large Bonus Room for added space! As a final touch, the back area feat a private patio & lrg mature trees!
Location
State TN
County Knox County - 1
Area 0.28
Rooms
Family Room Yes
Other Rooms LaundryUtility, Bedroom Main Level, Extra Storage, Breakfast Room, Family Room
Basement Crawl Space
Dining Room Breakfast Bar, Eat-in Kitchen, Formal Dining Area
Interior
Interior Features Pantry, Walk-In Closet(s), Breakfast Bar, Eat-in Kitchen
Heating Central, Natural Gas
Cooling Central Cooling, Ceiling Fan(s)
Flooring Carpet, Hardwood, Vinyl
Fireplaces Number 1
Fireplaces Type Brick, Gas Log
Fireplace Yes
Appliance Dishwasher, Disposal, Smoke Detector, Self Cleaning Oven, Security Alarm, Refrigerator
Heat Source Central, Natural Gas
Laundry true
Exterior
Exterior Feature Windows - Insulated, Patio, Doors - Storm
Garage Garage Door Opener, Attached, Side/Rear Entry, Main Level
Garage Spaces 2.0
Garage Description Attached, SideRear Entry, Garage Door Opener, Main Level, Attached
View Country Setting
Porch true
Parking Type Garage Door Opener, Attached, Side/Rear Entry, Main Level
Total Parking Spaces 2
Garage Yes
Building
Lot Description Private, Wooded, Irregular Lot, Level, Rolling Slope
Faces North Cedar Bluff to Left on Bob Gray; Stay on Bob Gray to Right on Turnberry into PIne Ridge; Follow Turnberry to Left on Winding Way; Follow Winding Way to house on Left; SOP
Sewer Public Sewer
Water Public
Architectural Style Traditional
Structure Type Wood Siding,Brick,Block
Others
Restrictions No
Tax ID 105IE027
Energy Description Gas(Natural)
Read Less Info
Want to know what your home might be worth? Contact us for a FREE valuation!

Our team is ready to help you sell your home for the highest possible price ASAP

"My job is to find and attract mastery-based agents to the office, protect the culture, and make sure everyone is happy! "






