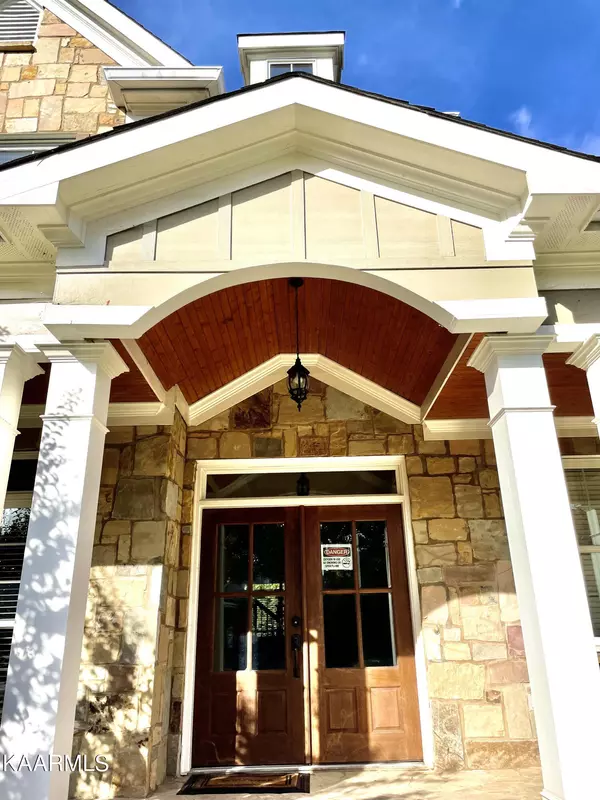$880,000
$874,500
0.6%For more information regarding the value of a property, please contact us for a free consultation.
4 Beds
5 Baths
4,360 SqFt
SOLD DATE : 12/20/2021
Key Details
Sold Price $880,000
Property Type Single Family Home
Sub Type Residential
Listing Status Sold
Purchase Type For Sale
Square Footage 4,360 sqft
Price per Sqft $201
Subdivision Montgomery Cove Unit 3
MLS Listing ID 1173430
Sold Date 12/20/21
Style Traditional
Bedrooms 4
Full Baths 4
Half Baths 1
HOA Fees $75/ann
Originating Board East Tennessee REALTORS® MLS
Year Built 2006
Lot Size 0.410 Acres
Acres 0.41
Lot Dimensions 160.13 X 167.75 X IRR
Property Description
TWILIGHT OPEN HOUSE 4-6:00 pm FRIDAY Nov. 19. OPEN HOUSE SAT & SUN Nov. 20-21; 2:00-4:00. PRESTIGIOUS WATERFRONT COMMUNITY OFFERS: DOCK, POOL, CLUB HOUSE, PLAY GROUND AND SIDEWALKS. THIS 4 BED, 4.5 BTH HOME BOOSTS W/ CHARACTER & OFFERS AN OWNER SUITE ON THE MAIN W/SITTING AREA, VAULTED CEILINGS, & TONS OF CLOSET SPACE! BRAZILLIAN CHERRY HRDWD FLRS GREET YOU AT THE FOYER, THE GREAT RM MAKES A STATEMENT W/ COFFERED CEILINGS, COLUMNS, BUILT-INS, & FIREPLACE. ONE WILL NEVER BE ALONE IN THE GOURMET KITCHEN W BREAKFAST RM. OPENING TO HEARTH RM. W VAULTED CEILINGS & FIREPLACE, TOP END APPLIANCES: SUB ZERO REFRIG. WOLF STOVE & MIC. TONS OF COUNTER/CABINET SPACE, AND LOTS OF WINDOWS OVERLOOKING LEVEL PRIVATE BACKYARD. CONT.... THE AMENITIES DON'T STOP ON THE MAIN! UPSTAIRS OFFERS A THEATER RM W/PRIVATE BATH, BONUS RM, AND SPACIOUS BEDROOMS W/GREAT CLOSETS AND STORAGE SPACE. THE THREE CAR ORVERSIZED GARAGE IS A BONUS! TONS OF OUTDOOR LIVING SPACE OVERLOOKING PRIVATE LEVEL BACKYARD! MUST SEE!
Location
State TN
County Knox County - 1
Area 0.41
Rooms
Family Room Yes
Other Rooms LaundryUtility, DenStudy, Bedroom Main Level, Extra Storage, Breakfast Room, Great Room, Family Room, Mstr Bedroom Main Level, Split Bedroom
Basement Crawl Space
Dining Room Breakfast Bar, Eat-in Kitchen, Formal Dining Area
Interior
Interior Features Cathedral Ceiling(s), Island in Kitchen, Pantry, Walk-In Closet(s), Breakfast Bar, Eat-in Kitchen
Heating Central, Heat Pump, Natural Gas
Cooling Central Cooling, Ceiling Fan(s)
Flooring Carpet, Hardwood, Tile
Fireplaces Number 2
Fireplaces Type Gas, Gas Log
Fireplace Yes
Appliance Dishwasher, Disposal, Dryer, Smoke Detector, Self Cleaning Oven, Security Alarm, Refrigerator, Microwave, Washer
Heat Source Central, Heat Pump, Natural Gas
Laundry true
Exterior
Exterior Feature Windows - Wood
Garage Garage Door Opener, Attached, Side/Rear Entry, Main Level, Off-Street Parking
Garage Spaces 3.0
Garage Description Attached, SideRear Entry, Garage Door Opener, Main Level, Off-Street Parking, Attached
Pool true
Community Features Sidewalks
Amenities Available Clubhouse, Playground, Pool, Tennis Court(s)
View Other
Parking Type Garage Door Opener, Attached, Side/Rear Entry, Main Level, Off-Street Parking
Total Parking Spaces 3
Garage Yes
Building
Lot Description Lake Access, Wooded, Irregular Lot, Level
Faces Pellissippi Parkway to Westland Drive, to Northshore, At Traffic Circle Continue Straight onto Northshore, Right onto Mont Cove Blvd, Left onto Amberset Drive
Sewer Public Sewer
Water Public
Architectural Style Traditional
Structure Type Stone,Other,Shingle Shake,Brick
Schools
Middle Schools Farragut
High Schools Farragut
Others
HOA Fee Include All Amenities
Restrictions Yes
Tax ID 162MA065
Energy Description Gas(Natural)
Read Less Info
Want to know what your home might be worth? Contact us for a FREE valuation!

Our team is ready to help you sell your home for the highest possible price ASAP

"My job is to find and attract mastery-based agents to the office, protect the culture, and make sure everyone is happy! "






