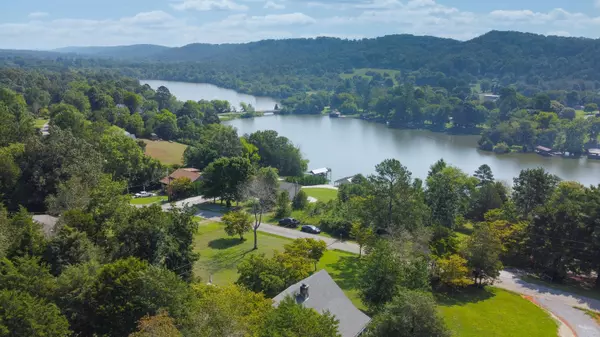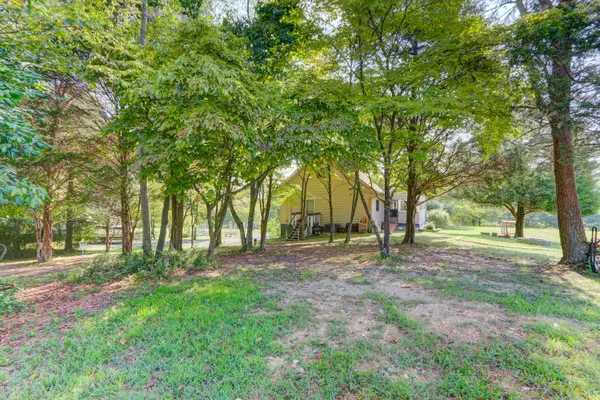$295,000
$299,900
1.6%For more information regarding the value of a property, please contact us for a free consultation.
4 Beds
2 Baths
1,556 SqFt
SOLD DATE : 01/10/2022
Key Details
Sold Price $295,000
Property Type Single Family Home
Sub Type Residential
Listing Status Sold
Purchase Type For Sale
Square Footage 1,556 sqft
Price per Sqft $189
Subdivision Lake Awana Valley Re
MLS Listing ID 1165916
Sold Date 01/10/22
Style Cottage,A-Frame,Chalet,Traditional
Bedrooms 4
Full Baths 2
Originating Board East Tennessee REALTORS® MLS
Year Built 1989
Lot Size 0.940 Acres
Acres 0.94
Lot Dimensions 200x205x201x200
Property Description
WELCOME HOME & TO THE LAKE -3 Bed 2 bath MODERN FARMHOUSE/ LAKEHOUSE Style Home! Large front porch and balcony deck. Beautiful views of the water and countryside. Like to fish? Boat Ramp to the Tennessee River right down the road. Only 12 minutes away from dining, shopping, medical and more.
RV PARKING WITH Hookups on site. Many updates and included a one year home warranty! Security System, whole house water softening system, HVAC has new UV whole house air purifier. Kitchen Appliances stay.
2 full baths, 2 car tandem garage, large paved driveway. Workshop/storage.
THIS WOULD BE A PERFECT AIRBNB and vacation home. Home is being sold as is, Buyer or buyer agent to verify sq. ft. All furniture and home décor negotiable
Location
State TN
County Roane County - 31
Area 0.94
Rooms
Other Rooms LaundryUtility, Sunroom, Workshop, Extra Storage, Mstr Bedroom Main Level
Basement Partially Finished
Dining Room Breakfast Bar
Interior
Interior Features Breakfast Bar, Eat-in Kitchen
Heating Central, Electric
Cooling Central Cooling, Ceiling Fan(s)
Flooring Laminate
Fireplaces Number 1
Fireplaces Type Stone, Wood Burning
Fireplace Yes
Appliance Dishwasher, Disposal, Smoke Detector, Self Cleaning Oven, Security Alarm, Refrigerator, Microwave, Washer
Heat Source Central, Electric
Laundry true
Exterior
Exterior Feature Windows - Vinyl, Porch - Covered, Porch - Enclosed, Deck, Balcony
Garage Garage Door Opener, RV Parking
Garage Spaces 2.0
Garage Description RV Parking, Garage Door Opener
Parking Type Garage Door Opener, RV Parking
Total Parking Spaces 2
Garage Yes
Building
Lot Description Private, Lake Access
Faces From Knoxville: I-75 to Sugar Limb Rd Exit (exit 76) turn right on Sugar Limb to Left on Hotchkiss Valley Rd. this turns to Pine Grove Providence go 2 miles turn Left on Hall Rd, for 1.3 miles, at Stop sign go across road onto Channel Dr. go 0.3 miles house is on the Right, Sign in the Yard
Sewer Septic Tank
Water Private, Well
Architectural Style Cottage, A-Frame, Chalet, Traditional
Structure Type Vinyl Siding,Block,Frame
Schools
Middle Schools Kingston
High Schools Roane County
Others
Restrictions No
Tax ID 100E E 027.00
Energy Description Electric
Acceptable Financing FHA, Cash, Conventional
Listing Terms FHA, Cash, Conventional
Read Less Info
Want to know what your home might be worth? Contact us for a FREE valuation!

Our team is ready to help you sell your home for the highest possible price ASAP

"My job is to find and attract mastery-based agents to the office, protect the culture, and make sure everyone is happy! "






