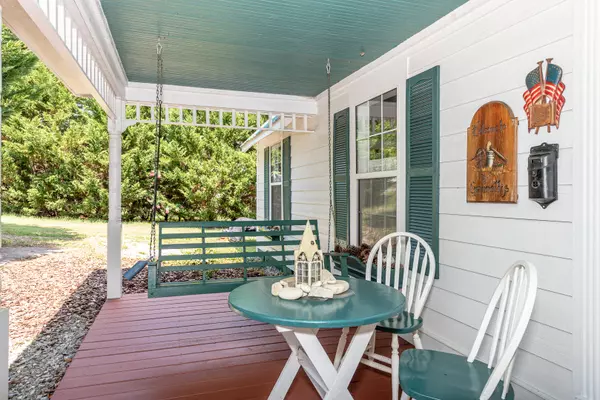$375,000
$375,000
For more information regarding the value of a property, please contact us for a free consultation.
3 Beds
2 Baths
1,942 SqFt
SOLD DATE : 10/05/2021
Key Details
Sold Price $375,000
Property Type Single Family Home
Sub Type Residential
Listing Status Sold
Purchase Type For Sale
Square Footage 1,942 sqft
Price per Sqft $193
MLS Listing ID 1165758
Sold Date 10/05/21
Style Cottage,Historic,Traditional
Bedrooms 3
Full Baths 2
Originating Board East Tennessee REALTORS® MLS
Year Built 1900
Lot Size 0.600 Acres
Acres 0.6
Lot Dimensions 100 X 266.26
Property Description
Charming turn of the century home built circa 1895 to 1900. This 3 bedroom home has a main level master, updated kitchen with adjoining dining/living area, family room with fireplace, and a partly finished bonus room with additional square footage. There are 30+ windows, most newly replaced, 2 stair cases, beadboard ceilings, pretty woodwork and crown molding , a wonderful front porch and wrap around deck. This special property is located on 2 lots with fenced kitchen garden, and the detached 3 1/2 car garage is the perfect place for a workshop or additional apartment. The original ModelT garage is still standing! The potential here is amazing. Check out this country home in the charming little town of Friendsville.
Location
State TN
County Blount County - 28
Area 0.6
Rooms
Family Room Yes
Other Rooms LaundryUtility, Rough-in-Room, Bedroom Main Level, Extra Storage, Family Room, Mstr Bedroom Main Level
Basement Crawl Space
Dining Room Breakfast Bar
Interior
Interior Features Island in Kitchen, Pantry, Walk-In Closet(s), Breakfast Bar, Eat-in Kitchen
Heating Heat Pump, Electric
Cooling Central Cooling, Ceiling Fan(s)
Flooring Laminate, Hardwood
Fireplaces Number 1
Fireplaces Type Wood Burning
Fireplace Yes
Appliance Dishwasher, Smoke Detector, Self Cleaning Oven, Refrigerator
Heat Source Heat Pump, Electric
Laundry true
Exterior
Exterior Feature Windows - Aluminum, Windows - Vinyl, Windows - Insulated, Porch - Covered, Deck
Parking Features Detached, Main Level, Off-Street Parking
Garage Spaces 3.0
Garage Description Detached, Main Level, Off-Street Parking
View Country Setting
Total Parking Spaces 3
Garage Yes
Building
Lot Description Level
Faces HWY 321 towards Friendsville/Loudon/Lenoir City to RIGHT on E. Main Avenue to RIGHT on S. Farnum Street to LEFT on W. College Avenue to RIGHT on N. Young Street to house on right at sign.
Sewer Septic Tank
Water Public
Architectural Style Cottage, Historic, Traditional
Additional Building Storage, Workshop
Structure Type Frame,Brick,Other
Schools
Middle Schools William Blount
High Schools William Blount
Others
Restrictions No
Tax ID 043N B 038.00 000
Energy Description Electric
Read Less Info
Want to know what your home might be worth? Contact us for a FREE valuation!

Our team is ready to help you sell your home for the highest possible price ASAP
"My job is to find and attract mastery-based agents to the office, protect the culture, and make sure everyone is happy! "






