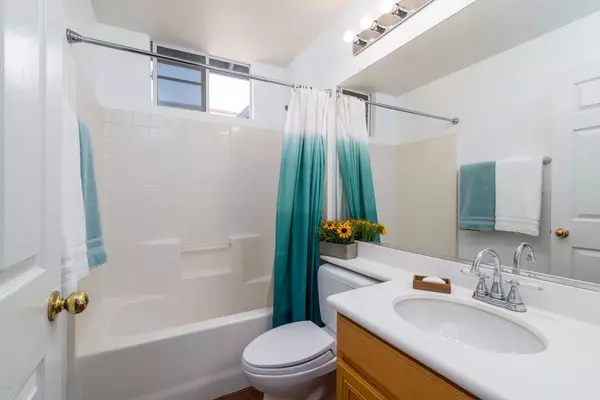$744,000
$749,000
0.7%For more information regarding the value of a property, please contact us for a free consultation.
4 Beds
3 Baths
2,048 SqFt
SOLD DATE : 08/04/2020
Key Details
Sold Price $744,000
Property Type Single Family Home
Sub Type Single Family Residence
Listing Status Sold
Purchase Type For Sale
Square Footage 2,048 sqft
Price per Sqft $363
Subdivision Rancho Del Mar - 4426
MLS Listing ID V0-220004955
Sold Date 08/04/20
Bedrooms 4
Full Baths 3
Construction Status Updated/Remodeled
HOA Y/N No
Year Built 2000
Lot Size 6,324 Sqft
Property Description
Welcome home to this gorgeous, East Ventura Oasis. This well cared for home is the picture of pride of ownership. Once inside, you are greeted by two-story ceilings and a formal living and dining space. Conveniently downstairs is also a full bathroom and bedroom, great for a guest room or office! The kitchen has a lovely open concept layout to the family room and is updated with Corian counter tops and high end stainless steel appliances. If that was not enough, the downstairs is complete with a designated laundry room and separate 'Man-Cave' or 'She-Shed' off of the rear of the garage. The bonus space has built in speakers, measures approximately 11'x16', and is conveniently accessible through both the garage and a sliding door to the backyard. Upstairs, there are two additional bedrooms and a full bathroom. The icing on the cake is the master suite, complete with soaking tub, walk-in closet, and double vanity. The backyard is ready for any family bbq and boasts drought resistant landscaping and custom brick work. The owners didn't spare a detail in preparing this property for you with fresh paint (inside and out), newly replaced flooring, plantation shutters, and refinishing of all of the built in cabinets.Schedule a showing today!
Location
State CA
County Ventura
Zoning RE1
Interior
Interior Features Ceiling Fan(s), High Ceilings, Two Story Ceilings, Bedroom on Main Level, Walk-In Pantry, Walk-In Closet(s)
Heating Forced Air, Natural Gas
Flooring Carpet, Wood
Fireplaces Type Gas, Living Room
Fireplace Yes
Appliance Dishwasher, Gas Cooktop, Disposal, Gas Oven, Microwave, Refrigerator, Dryer, Washer
Laundry Laundry Room
Exterior
Garage Door-Multi, Driveway, Garage
Garage Spaces 2.0
Garage Description 2.0
Fence Wood
View Y/N No
Roof Type Tile
Porch Concrete
Total Parking Spaces 2
Private Pool No
Building
Lot Description Sprinkler System
Story 2
Entry Level Two
Foundation Slab
Level or Stories Two
New Construction No
Construction Status Updated/Remodeled
Schools
Middle Schools Balboa
Others
Senior Community No
Tax ID 0880045065
Acceptable Financing Cash to New Loan
Listing Terms Cash to New Loan
Special Listing Condition Standard
Read Less Info
Want to know what your home might be worth? Contact us for a FREE valuation!

Our team is ready to help you sell your home for the highest possible price ASAP

Bought with Omar Helmand • Re/Max Luxe

"My job is to find and attract mastery-based agents to the office, protect the culture, and make sure everyone is happy! "






