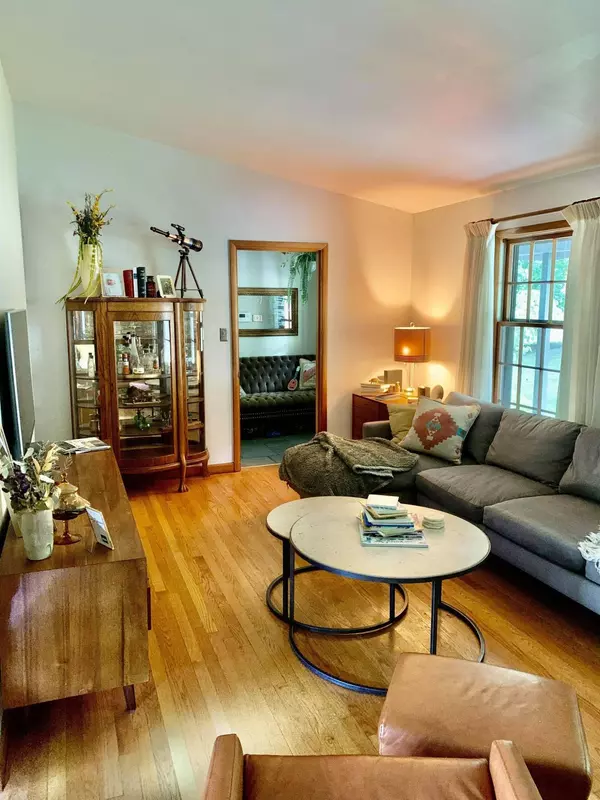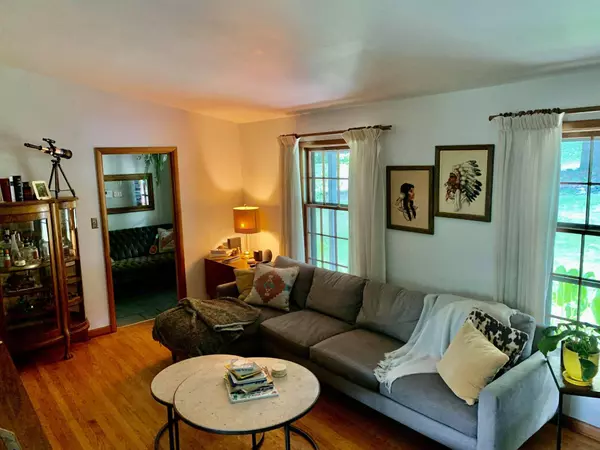$248,000
$250,000
0.8%For more information regarding the value of a property, please contact us for a free consultation.
3 Beds
3 Baths
1,325 SqFt
SOLD DATE : 10/05/2021
Key Details
Sold Price $248,000
Property Type Single Family Home
Sub Type Residential
Listing Status Sold
Purchase Type For Sale
Square Footage 1,325 sqft
Price per Sqft $187
Subdivision Skyland Park Unit #2
MLS Listing ID 1163761
Sold Date 10/05/21
Style Other,Traditional
Bedrooms 3
Full Baths 2
Half Baths 1
Originating Board East Tennessee REALTORS® MLS
Year Built 1958
Lot Size 0.460 Acres
Acres 0.46
Lot Dimensions 111.7x187.1xIRR
Property Description
Just Reduced! Beautiful Tri-level house located in Historic Fountain City! Established Neighborhood, convenient to downtown and the interstate. Mid century design with a large yard. Total sqft is 1925. The main level offers 3 large bedrooms, including a full bath in the Master Bedroom and additional full bath located in hallway. Cozy eat-in kitchen with a 5 range stovetop. 600 sqft, Large unfinished walk out basement offers additional space for office and storage and half bath. Large fenced in back yard. New HVAC unit installed in 2020. New windows in basement. Motivated Sellers.
Location
State TN
County Knox County - 1
Area 0.46
Rooms
Basement Partially Finished, Plumbed, Walkout
Dining Room Eat-in Kitchen
Interior
Interior Features Cathedral Ceiling(s), Island in Kitchen, Eat-in Kitchen
Heating Central, Natural Gas
Cooling Central Cooling
Flooring Hardwood, Tile
Fireplaces Number 1
Fireplaces Type Other, Brick
Fireplace Yes
Appliance Dishwasher
Heat Source Central, Natural Gas
Exterior
Exterior Feature Windows - Vinyl, Fenced - Yard, Porch - Covered, Prof Landscaped, Deck, Cable Available (TV Only)
Parking Features Main Level
Garage Spaces 2.0
Garage Description Main Level
Total Parking Spaces 2
Garage Yes
Building
Lot Description Private, Wooded, Irregular Lot, Level
Faces Take I-640 E/I-75 N and Exit 3A to Merchant Dr/Merchants Dr. Take exit 108 from I-75 N. Turn Right onto Merchants Dr. This turns into Cedar Ln. Follow Cedar Ln to Wassman Rd, 1.2 miles. Wassman Rd will be on the Left. Turn Left and follow to address. House will be on the right.
Sewer Public Sewer
Water Public
Architectural Style Other, Traditional
Structure Type Wood Siding,Frame,Brick
Schools
Middle Schools Gresham
High Schools Central
Others
Restrictions No
Energy Description Gas(Natural)
Acceptable Financing Cash, Conventional
Listing Terms Cash, Conventional
Read Less Info
Want to know what your home might be worth? Contact us for a FREE valuation!

Our team is ready to help you sell your home for the highest possible price ASAP

"My job is to find and attract mastery-based agents to the office, protect the culture, and make sure everyone is happy! "






