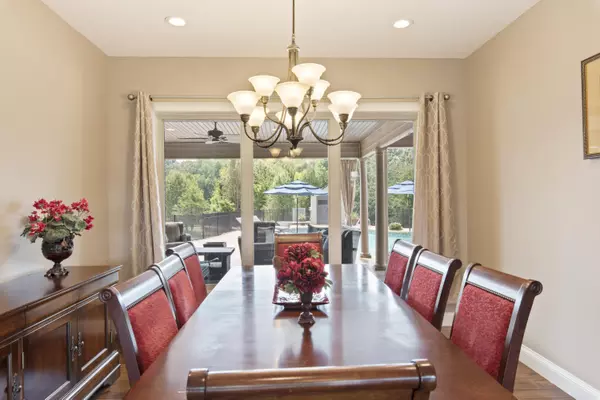$1,200,000
$1,199,900
For more information regarding the value of a property, please contact us for a free consultation.
4 Beds
6 Baths
4,796 SqFt
SOLD DATE : 11/12/2021
Key Details
Sold Price $1,200,000
Property Type Single Family Home
Sub Type Residential
Listing Status Sold
Purchase Type For Sale
Square Footage 4,796 sqft
Price per Sqft $250
MLS Listing ID 1163731
Sold Date 11/12/21
Style Traditional
Bedrooms 4
Full Baths 4
Half Baths 2
Originating Board East Tennessee REALTORS® MLS
Year Built 2013
Lot Size 3.380 Acres
Acres 3.38
Lot Dimensions 444x436xIRR
Property Description
This home checks all the boxes! Located on one of the prettiest streets in lovely Louisville, this home has it all! Situated on 3+ acres, with lake access, lake views, an amazing pool and outdoor entertainment area and a separate 1600+ workshop with 3 bays, shop area, heat/air and a half bath!The home boasts 4 bedrooms all with on suite baths, an office and theatre room. A very large chef's kitchen with an eat-in breakfast area, walk-in pantry, and high-end appliances. The light filled formal living, formal dining areas and large family room complete the main floor living space. Step outdoors to paradise to a beautiful in-ground pool and an outdoor entertainment area accessible from the both the primary suite and main level guest suite. This home also features 3 laundry areas (located in the primary suite, on the main floor, and in the upper level guest area). An unfinished lower level (already plumbed for kitchenette and bath) could be easily serve as an extra living area (complete with walk-out entrance). A 2 car garage is located on the main level and a 1 car garage on the lower level with extra workspace.
NOTE: All Wall Cabinets, Tool Cabinets, Air compressor and, Automotive lift in Workshop DO NOT CONVEY
Location
State TN
County Blount County - 28
Area 3.38
Rooms
Family Room Yes
Other Rooms LaundryUtility, Workshop, Bedroom Main Level, Extra Storage, Breakfast Room, Great Room, Family Room, Mstr Bedroom Main Level, Split Bedroom
Basement Plumbed, Roughed In, Unfinished, Walkout
Dining Room Breakfast Bar, Formal Dining Area, Breakfast Room
Interior
Interior Features Cathedral Ceiling(s), Island in Kitchen, Pantry, Walk-In Closet(s), Breakfast Bar
Heating Central, Geo Heat (Closed Lp), Zoned, Electric
Cooling Central Cooling, Ceiling Fan(s), Zoned
Flooring Carpet, Hardwood, Tile
Fireplaces Number 1
Fireplaces Type Ventless, Gas Log
Fireplace Yes
Window Features Drapes
Appliance Central Vacuum, Dishwasher, Tankless Wtr Htr, Smoke Detector, Self Cleaning Oven, Microwave, Intercom
Heat Source Central, Geo Heat (Closed Lp), Zoned, Electric
Laundry true
Exterior
Exterior Feature Window - Energy Star, Windows - Insulated, Patio, Pool - Swim (Ingrnd), Porch - Covered
Garage Garage Door Opener, Attached, Detached, Side/Rear Entry, Main Level
Garage Spaces 6.0
Garage Description Attached, Detached, SideRear Entry, Garage Door Opener, Main Level, Attached
View Country Setting, Lake
Porch true
Parking Type Garage Door Opener, Attached, Detached, Side/Rear Entry, Main Level
Total Parking Spaces 6
Garage Yes
Building
Lot Description Waterfront Access, Lake Access, Level
Faces Pellissippi to Topside, right on Louisville Rd., veer right on Old Lowes Ferry Rd., left on Lowes Ferry Rd., right on Holston College Rd., right on Gravelly Hills Rd., house is on left. SOP
Sewer Septic Tank
Water Private, Well
Architectural Style Traditional
Additional Building Storage, Workshop
Structure Type Stone,Vinyl Siding,Block,Frame
Others
Restrictions No
Tax ID 014 002.00 000
Energy Description Electric
Acceptable Financing New Loan, Cash, Conventional
Listing Terms New Loan, Cash, Conventional
Read Less Info
Want to know what your home might be worth? Contact us for a FREE valuation!

Our team is ready to help you sell your home for the highest possible price ASAP

"My job is to find and attract mastery-based agents to the office, protect the culture, and make sure everyone is happy! "






