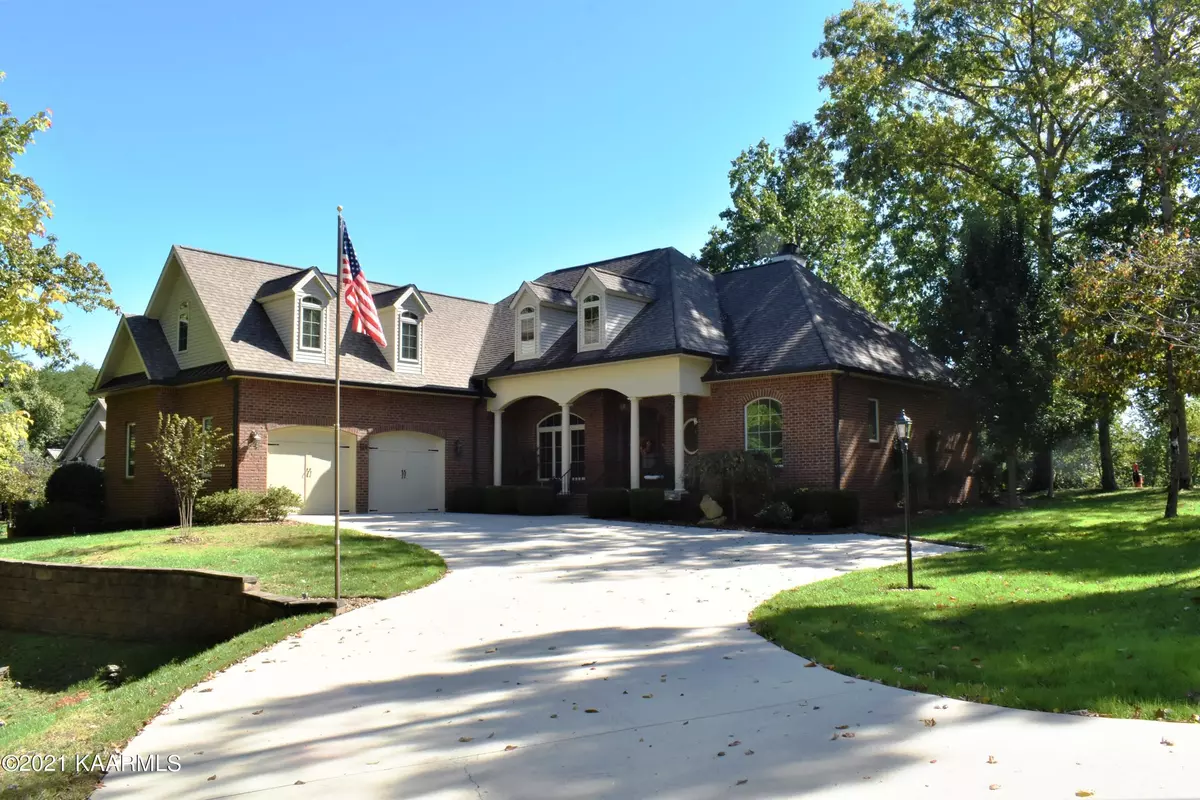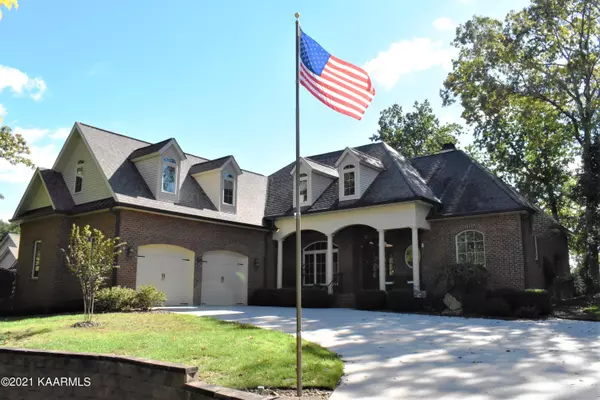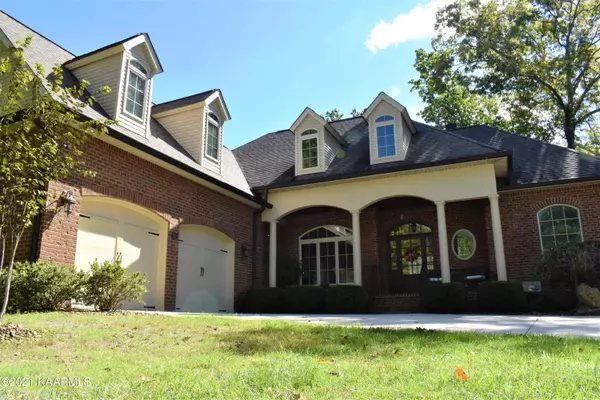$560,000
$550,000
1.8%For more information regarding the value of a property, please contact us for a free consultation.
4 Beds
3 Baths
2,622 SqFt
SOLD DATE : 12/01/2021
Key Details
Sold Price $560,000
Property Type Single Family Home
Sub Type Residential
Listing Status Sold
Purchase Type For Sale
Square Footage 2,622 sqft
Price per Sqft $213
Subdivision Lancaster
MLS Listing ID 1170941
Sold Date 12/01/21
Style Traditional
Bedrooms 4
Full Baths 2
Half Baths 1
HOA Fees $109/mo
Originating Board East Tennessee REALTORS® MLS
Year Built 2010
Lot Size 0.420 Acres
Acres 0.42
Property Description
WOW THIS CUSTOM-BUILT ALL BRICK ZURICH HOME HAS IT ALL - FROM THE INSIDE UPGRADES TO THE OUTSIDE!!! It has a panoramic view of the 10th tee of the Brae Golf Course, a side view of Lake Dartmoor from the patios and a mountain view too. The features of the home are: A beautiful opened gourmet kitchen with a large pantry that flows into the breakfast area and then out to a large sunroom with a wall of windows and side access doors to the patios on each side of the sunroom for your full breathtaking views of the outdoors. The open foyer leads you to the formal dining room and great room that has a heat rated gas log fireplace. 4 bedroom and 2 1/2 baths. Bedroom one is truly ensuite bedroom with 2 walk-in closets, soaker tub and a walk-in shower. Bedroom 3 can double as office/study and 4th be bedroom is the finished bonus room on the second level with its own zoned heat and huge finished walk-in closet and extra storage. Other pluses are an oversized 2-car garage, covered front porch and professionally landscaped yard. COME AND SEE FOR YOURSELF!!!
Location
State TN
County Cumberland County - 34
Area 0.42
Rooms
Other Rooms LaundryUtility, Sunroom, Extra Storage, Breakfast Room, Great Room, Mstr Bedroom Main Level, Split Bedroom
Basement Crawl Space
Dining Room Formal Dining Area, Breakfast Room
Interior
Interior Features Cathedral Ceiling(s), Pantry, Walk-In Closet(s)
Heating Heat Pump, Electric
Cooling Central Cooling, Ceiling Fan(s)
Flooring Carpet, Hardwood, Tile
Fireplaces Number 1
Fireplaces Type Gas Log
Fireplace Yes
Window Features Drapes
Appliance Dishwasher, Disposal, Dryer, Smoke Detector, Self Cleaning Oven, Refrigerator, Microwave, Washer
Heat Source Heat Pump, Electric
Laundry true
Exterior
Exterior Feature Window - Energy Star, Windows - Vinyl, Windows - Storm, Windows - Insulated, Porch - Covered, Porch - Enclosed, Prof Landscaped, Doors - Energy Star
Garage On-Street Parking, Attached
Garage Spaces 2.0
Garage Description Attached, On-Street Parking, Attached
Pool true
Amenities Available Golf Course, Playground, Security, Pool, Tennis Court(s), Other
View Mountain View, Golf Course
Parking Type On-Street Parking, Attached
Total Parking Spaces 2
Garage Yes
Building
Lot Description Golf Course Front
Faces Peavine Rd., left on Stonehenge, right on Valarian Drive with quick right off Valarian.
Sewer Public Sewer
Water Public
Architectural Style Traditional
Structure Type Brick,Frame
Others
HOA Fee Include Fire Protection,Trash,Sewer,Security,Some Amenities
Restrictions Yes
Tax ID 065C A 011.00 000
Energy Description Electric
Read Less Info
Want to know what your home might be worth? Contact us for a FREE valuation!

Our team is ready to help you sell your home for the highest possible price ASAP

"My job is to find and attract mastery-based agents to the office, protect the culture, and make sure everyone is happy! "






