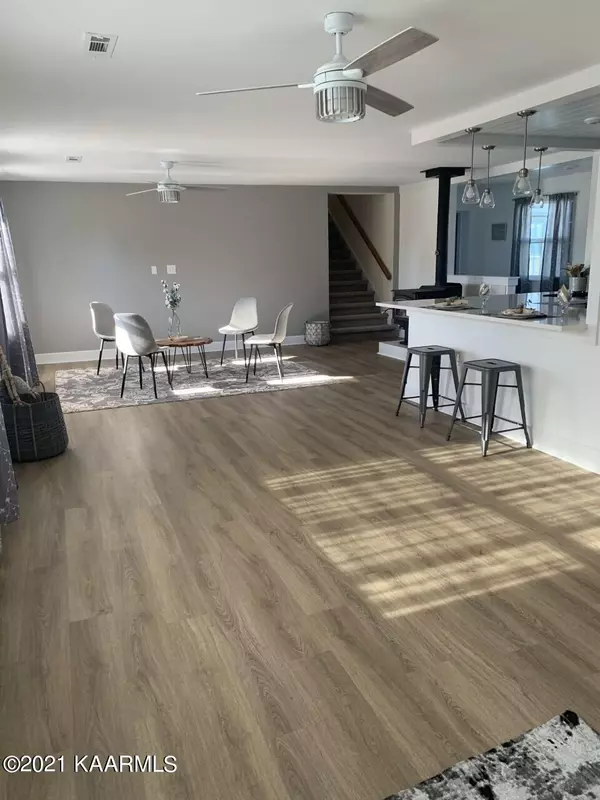$437,000
$447,000
2.2%For more information regarding the value of a property, please contact us for a free consultation.
4 Beds
3 Baths
3,284 SqFt
SOLD DATE : 11/15/2021
Key Details
Sold Price $437,000
Property Type Single Family Home
Sub Type Residential
Listing Status Sold
Purchase Type For Sale
Square Footage 3,284 sqft
Price per Sqft $133
Subdivision Smoky View Estates
MLS Listing ID 1170940
Sold Date 11/15/21
Style Traditional
Bedrooms 4
Full Baths 3
Originating Board East Tennessee REALTORS® MLS
Year Built 1978
Lot Size 0.650 Acres
Acres 0.65
Lot Dimensions 100x250
Property Description
Come, spread out in this great Location for your family. One level living with Huge Bonus Space on 2nd Level. Split 4-BR/ 3-Bath home completely remodeled with attention to detail. Wood burner stove, Spacious kitchen w/White Shaker cabinets, Quartz counters, all new SS appliances, pantry. State of the art baths w/blue tooth speakers Glass shower doors, new Blue tooth ceiling fans. Located in Smoky View Estates, with subdivision lake/boat access. Level yard with Storage Bldg. Conveniently located to Historic Downtown Dandridge, Sevierville, Pigeon Forge, Gatlinburg and Knoxville.
Location
State TN
County Jefferson County - 26
Area 0.65
Rooms
Other Rooms Extra Storage, Great Room, Mstr Bedroom Main Level, Split Bedroom
Basement Slab
Interior
Interior Features Pantry, Walk-In Closet(s), Eat-in Kitchen
Heating Central, Heat Pump, Electric
Cooling Central Cooling, Ceiling Fan(s)
Flooring Carpet, Tile
Fireplaces Type Free Standing, Wood Burning Stove
Fireplace No
Appliance Dishwasher, Dryer, Refrigerator, Washer
Heat Source Central, Heat Pump, Electric
Exterior
Exterior Feature Windows - Vinyl, Patio
Garage Attached, Main Level
Garage Spaces 2.0
Garage Description Attached, Main Level, Attached
Porch true
Parking Type Attached, Main Level
Total Parking Spaces 2
Garage Yes
Building
Lot Description Lake Access, Level
Faces I-40 to EXIT 417 - Right onto Hwy 92 towards downtown Dandridge. Turn Right onto HWY 139 downtown, go approximately 1.5 miles to LEFT onto Smoky View Dr, to 2nd home on the LEFT. See Sign
Sewer Septic Tank
Water Public
Architectural Style Traditional
Additional Building Storage
Structure Type Brick,Other
Schools
High Schools Jefferson County
Others
Restrictions Yes
Tax ID 076I A 002.00 000
Energy Description Electric
Acceptable Financing New Loan, Cash, Conventional
Listing Terms New Loan, Cash, Conventional
Read Less Info
Want to know what your home might be worth? Contact us for a FREE valuation!

Our team is ready to help you sell your home for the highest possible price ASAP

"My job is to find and attract mastery-based agents to the office, protect the culture, and make sure everyone is happy! "






