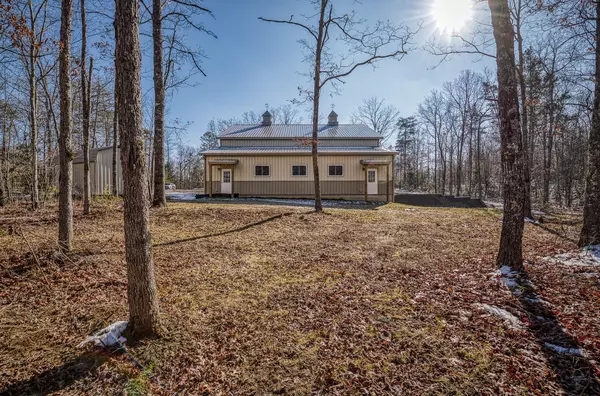$357,900
$357,900
For more information regarding the value of a property, please contact us for a free consultation.
3 Beds
4 Baths
1,900 SqFt
SOLD DATE : 06/25/2021
Key Details
Sold Price $357,900
Property Type Single Family Home
Sub Type Residential
Listing Status Sold
Purchase Type For Sale
Square Footage 1,900 sqft
Price per Sqft $188
Subdivision Clear Fork Trail
MLS Listing ID 1139773
Sold Date 06/25/21
Style Traditional
Bedrooms 3
Full Baths 2
Half Baths 2
Originating Board East Tennessee REALTORS® MLS
Year Built 2020
Lot Size 5.010 Acres
Acres 5.01
Lot Dimensions 5.01 acres
Property Description
Remarkable, Custom, Low Maintenance, New Home! If you want private and secluded then this is the place for you. Great, New 3 bedrooms, 2.5 baths that feature an oversized front porch, large oversized garage for RV's, and all your vehicles with the circular driveway with drive-thru garages with oversized garage doors. This home with custom designs throughout the home, open floor plan with cathedral ceilings, granite countertops, Kitchen cabinets with Island, kitchen appliances, wifi thermostat, encapsulated crawl space with foam insulated walls, storage shed and so much more. This is a spectacular custom home that has 2x6 walls and foam insulation, 26 gauge steel siding, a storage building, and insulated garage doors. One year builder's warranty. Call today.
Location
State TN
County Fentress County - 43
Area 5.01
Rooms
Other Rooms LaundryUtility, Workshop, Extra Storage, Mstr Bedroom Main Level
Basement Crawl Space
Interior
Interior Features Cathedral Ceiling(s), Island in Kitchen
Heating Central, Heat Pump, Electric
Cooling Central Cooling
Flooring Laminate, Tile
Fireplaces Type None
Fireplace No
Appliance Dryer, Refrigerator, Washer
Heat Source Central, Heat Pump, Electric
Laundry true
Exterior
Exterior Feature Windows - Insulated, Porch - Covered
Garage RV Garage, Garage Door Opener, Attached, RV Parking
Garage Spaces 4.0
Garage Description Attached, RV Parking, Garage Door Opener, Attached
View Country Setting
Parking Type RV Garage, Garage Door Opener, Attached, RV Parking
Total Parking Spaces 4
Garage Yes
Building
Lot Description Private, Wooded, Level
Faces From Jamestown, TN take Hwy 127 toward Crossville, TN. Just past the Clarkrange High School, turn left onto Franklin Loop. Travel approx. .5 miles to Shelby Way and the Clear Fork Trail entrance sign on the left. Turn left at the entrance, then go approx. 1.5 mile home is on left with circular driveway with drive thru garages. .
Sewer Septic Tank
Water Public
Architectural Style Traditional
Additional Building Storage
Structure Type Metal Siding,Steel Siding
Others
Restrictions No
Tax ID 134 062.09
Energy Description Electric
Read Less Info
Want to know what your home might be worth? Contact us for a FREE valuation!

Our team is ready to help you sell your home for the highest possible price ASAP

"My job is to find and attract mastery-based agents to the office, protect the culture, and make sure everyone is happy! "






