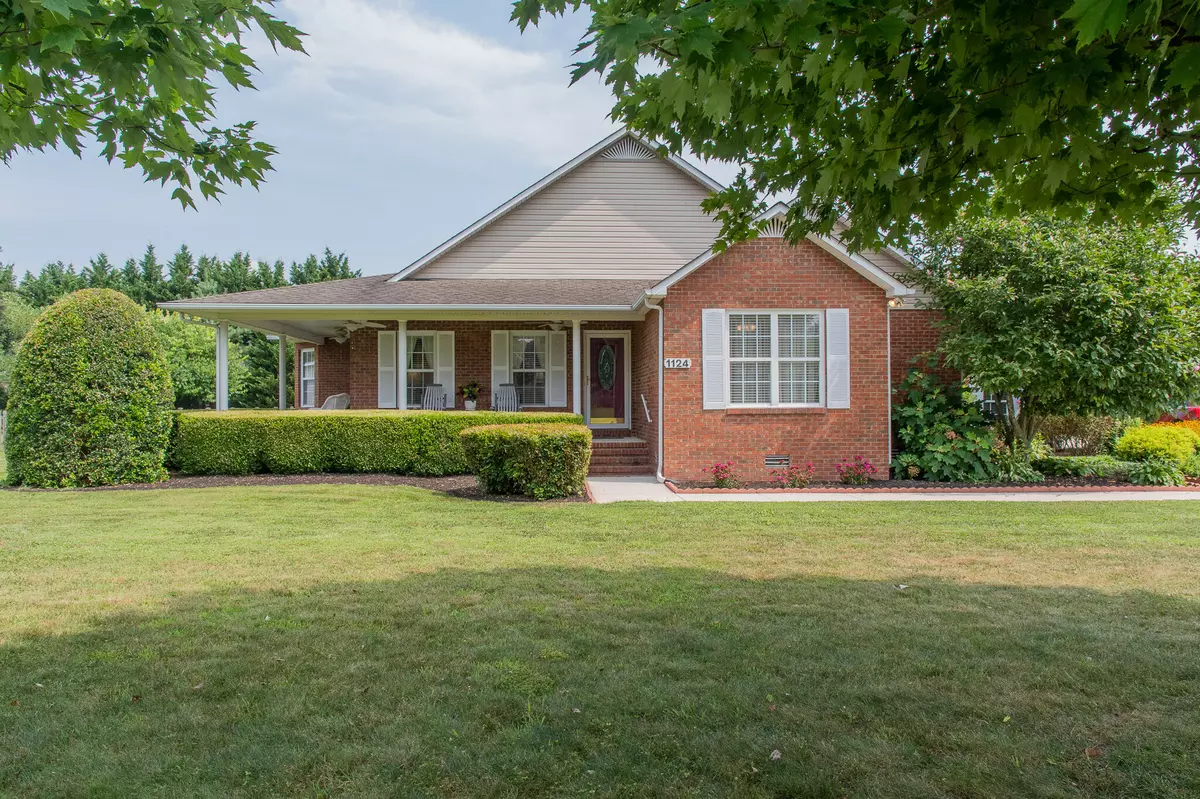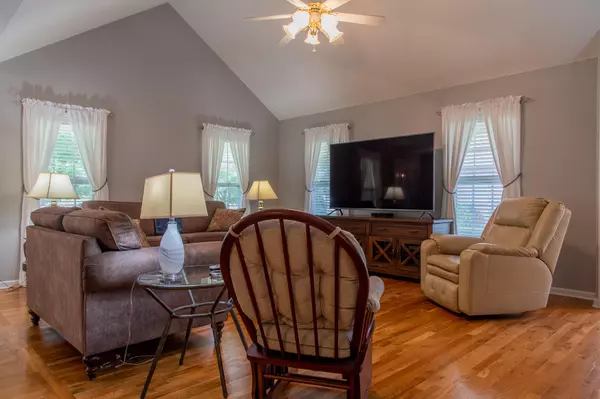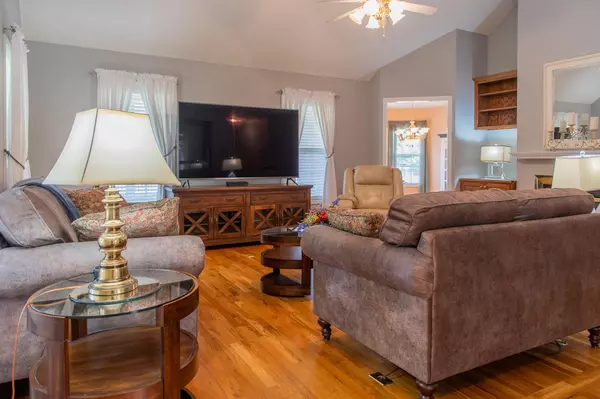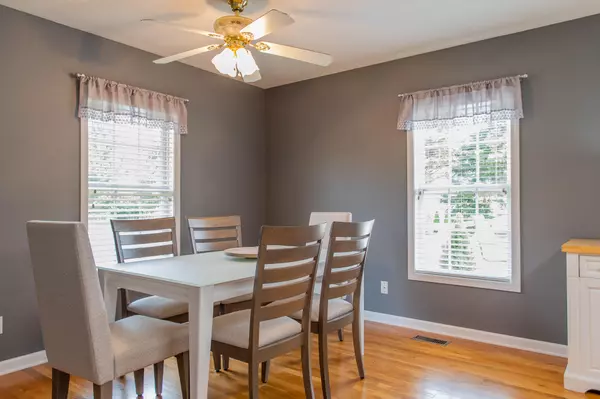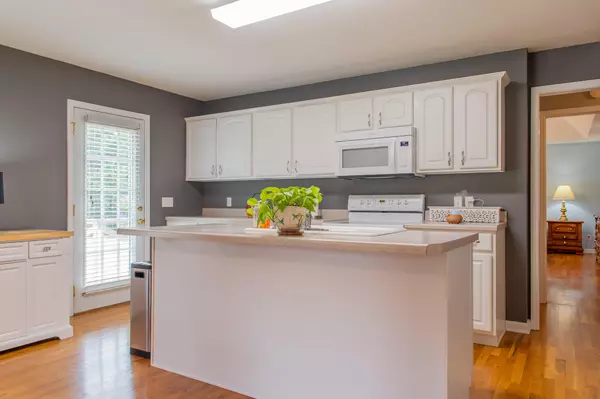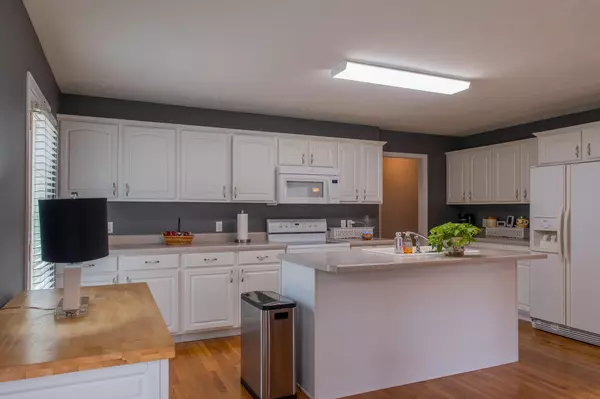$335,000
$324,929
3.1%For more information regarding the value of a property, please contact us for a free consultation.
3 Beds
2 Baths
2,042 SqFt
SOLD DATE : 09/09/2021
Key Details
Sold Price $335,000
Property Type Single Family Home
Sub Type Residential
Listing Status Sold
Purchase Type For Sale
Square Footage 2,042 sqft
Price per Sqft $164
Subdivision Heathwood West
MLS Listing ID 1162900
Sold Date 09/09/21
Style Traditional
Bedrooms 3
Full Baths 2
Originating Board East Tennessee REALTORS® MLS
Year Built 2002
Lot Size 0.500 Acres
Acres 0.5
Lot Dimensions 127x172.77
Property Description
Stunning brick home in a great location! Zoned for the highly sought after Prescott schools and conveniently located just outside the city limits, you are only 5 minutes from restaurants and shopping. This lovely home has beautiful built ins around the fireplace in the living room, a formal dining room and provides great flow for entertaining. The front wrap around porch is the perfect place to relax and the quiet neighborhood is a great place to walk or ride bikes. A trex deck has been installed on the back, and the landscaping provides privacy for dining outdoors. Don't miss this lovely home!!
Location
State TN
County Putnam County - 53
Area 0.5
Rooms
Basement Crawl Space
Dining Room Formal Dining Area
Interior
Interior Features Walk-In Closet(s), Eat-in Kitchen
Heating Central, Natural Gas, Electric
Cooling Central Cooling
Flooring Carpet, Hardwood, Tile
Fireplaces Number 1
Fireplaces Type Gas Log
Fireplace Yes
Appliance Disposal, Smoke Detector, Refrigerator, Microwave
Heat Source Central, Natural Gas, Electric
Exterior
Exterior Feature Porch - Covered, Deck
Parking Features Attached
Garage Spaces 2.0
Garage Description Attached, Attached
Total Parking Spaces 2
Garage Yes
Building
Lot Description Level
Faces From PCCH: S Jefferson, R on W Cemetery, R on John West, L on Heathwood West
Sewer Septic Tank
Water Public
Architectural Style Traditional
Structure Type Vinyl Siding,Brick,Frame
Schools
Middle Schools Prescott Central
High Schools Cookeville
Others
Restrictions Yes
Tax ID 084L A 063.00
Energy Description Electric, Gas(Natural)
Acceptable Financing Call Listing Agent
Listing Terms Call Listing Agent
Read Less Info
Want to know what your home might be worth? Contact us for a FREE valuation!

Our team is ready to help you sell your home for the highest possible price ASAP
"My job is to find and attract mastery-based agents to the office, protect the culture, and make sure everyone is happy! "

