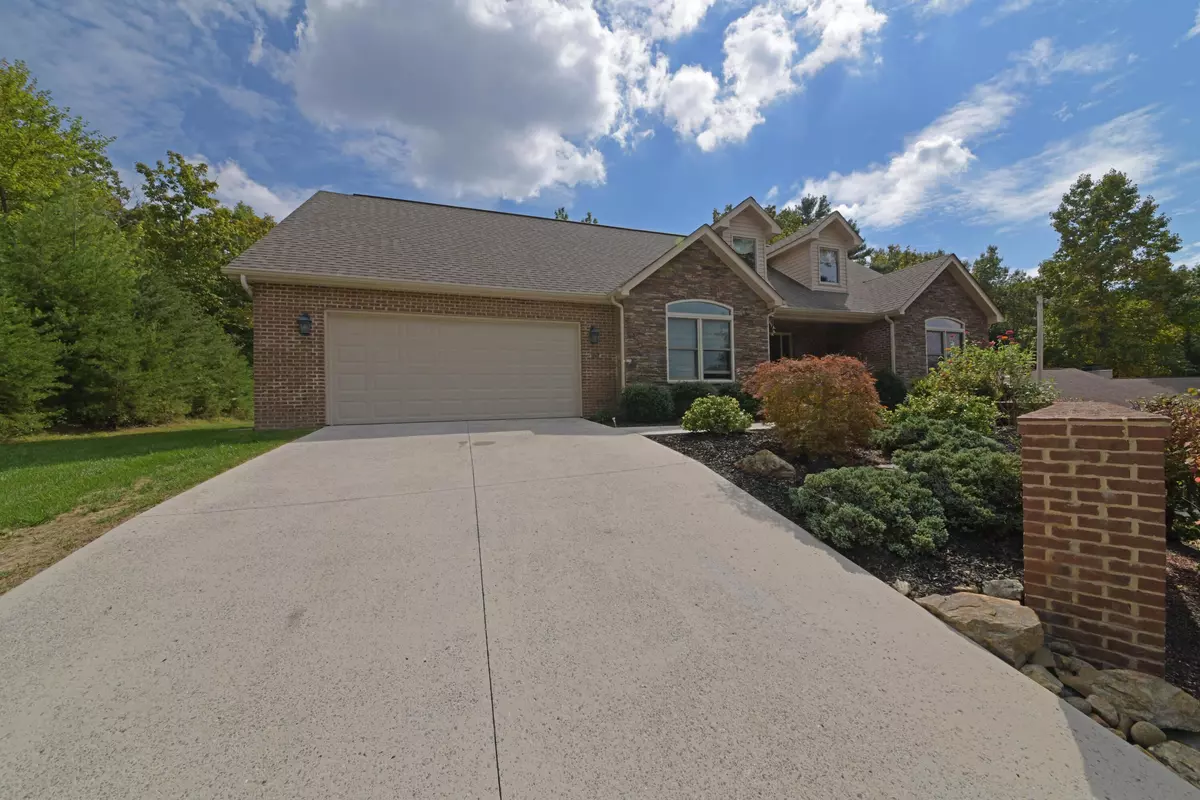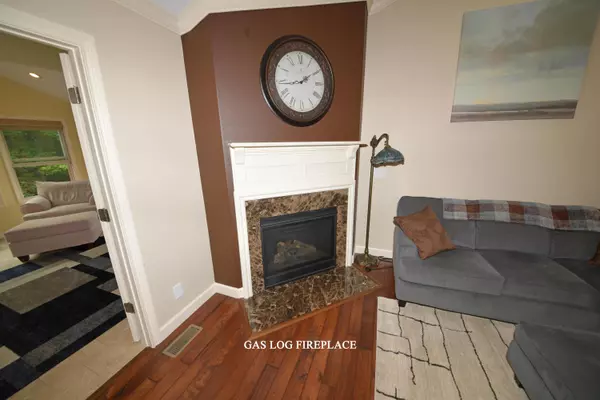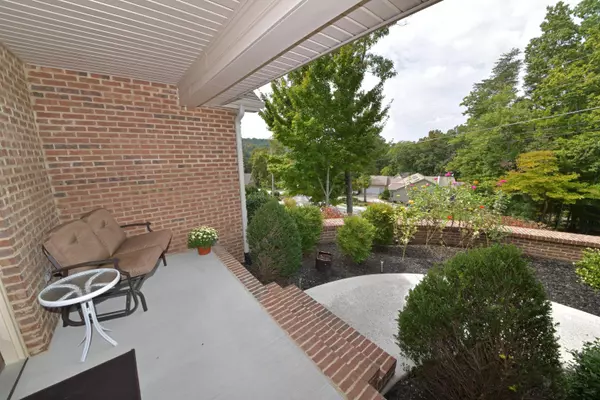$400,000
$400,000
For more information regarding the value of a property, please contact us for a free consultation.
3 Beds
2 Baths
2,150 SqFt
SOLD DATE : 11/08/2021
Key Details
Sold Price $400,000
Property Type Single Family Home
Sub Type Residential
Listing Status Sold
Purchase Type For Sale
Square Footage 2,150 sqft
Price per Sqft $186
Subdivision North Hampton Replat
MLS Listing ID 1169677
Sold Date 11/08/21
Style Traditional
Bedrooms 3
Full Baths 2
HOA Fees $108/mo
Originating Board East Tennessee REALTORS® MLS
Year Built 2011
Lot Size 0.940 Acres
Acres 0.94
Lot Dimensions 158.64 X 266.30 IRR
Property Description
Move in ready home on double, combined lot with friendly neighbors. Home features woods and common property behind home for extra privacy, covered front porch, trex deck behind with retractable awning, brick and stone front, 4 season sunroom with tree house view, formal dining room, 3 zoned HVAC. All furniture available for purchase, sellers would like to rent back home after closing for up to 1 year if possible. Great room: vaulted ceiling, tube skylight, propane fireplace, solid h/w floor, crown molding. Kitchen: top of the line granite countertops, ceramic tile floor, eat in area, lg pantry, gas range, built in wine cooler. Master bedroom has trey ceiling, crown molding, carpet, walk in closet, bathroom has twin sink, granite top vanity, ceramic tile floor, tile step in shower. Formal dining room has trey ceiling, engineered hardwood floors. 4 season sunroom has ceramic tile floor, upgraded blinds and a tree house view of the woods in back. Guest room 1 has trey ceiling, guest room 2 has vaulted ceiling, guest bath has tub/shower combo the jetted tub. Neighbors get together for social gathers, are fun to be with and always willing to lend a hand when needed.
Location
State TN
County Cumberland County - 34
Area 0.94
Rooms
Other Rooms LaundryUtility, Sunroom, Workshop, Bedroom Main Level, Extra Storage, Breakfast Room, Great Room, Mstr Bedroom Main Level, Split Bedroom
Basement Crawl Space
Dining Room Eat-in Kitchen, Formal Dining Area
Interior
Interior Features Cathedral Ceiling(s), Pantry, Walk-In Closet(s), Eat-in Kitchen
Heating Central, Forced Air, Heat Pump, Propane, Zoned, Electric
Cooling Central Cooling, Ceiling Fan(s), Zoned
Flooring Carpet, Hardwood, Tile
Fireplaces Number 1
Fireplaces Type Marble, Gas Log
Fireplace Yes
Appliance Dishwasher, Disposal, Dryer, Gas Stove, Smoke Detector, Self Cleaning Oven, Refrigerator, Microwave, Washer
Heat Source Central, Forced Air, Heat Pump, Propane, Zoned, Electric
Laundry true
Exterior
Exterior Feature Windows - Insulated, Porch - Covered, Prof Landscaped, Deck, Cable Available (TV Only)
Garage Garage Door Opener, Attached, Main Level
Garage Spaces 2.0
Garage Description Attached, Garage Door Opener, Main Level, Attached
Pool true
Amenities Available Clubhouse, Golf Course, Playground, Recreation Facilities, Sauna, Security, Pool, Tennis Court(s)
View Wooded
Parking Type Garage Door Opener, Attached, Main Level
Total Parking Spaces 2
Garage Yes
Building
Lot Description Private, Other, Wooded, Golf Community
Faces From Peavine Rd turn onto Catoosa Blvd, left turn onto Rotherham Dr, Left on Markham Ln., home is on left, sign in yard.
Sewer Public Sewer
Water Public
Architectural Style Traditional
Structure Type Stone,Vinyl Siding,Brick,Frame
Others
HOA Fee Include Fire Protection,Trash,Sewer,Security,Some Amenities
Restrictions Yes
Tax ID 065D A 020.00 000
Energy Description Electric, Propane
Read Less Info
Want to know what your home might be worth? Contact us for a FREE valuation!

Our team is ready to help you sell your home for the highest possible price ASAP

"My job is to find and attract mastery-based agents to the office, protect the culture, and make sure everyone is happy! "






