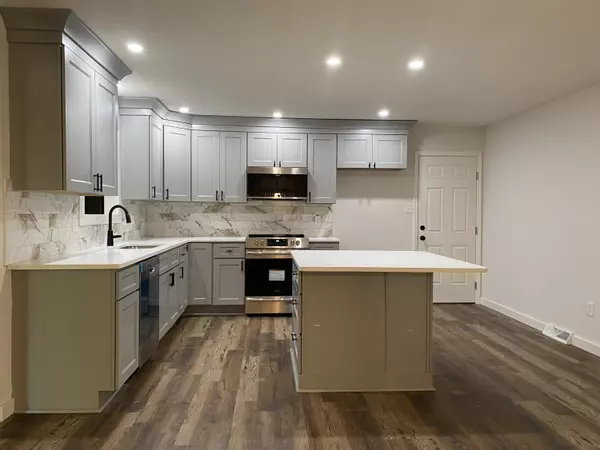$306,300
$300,000
2.1%For more information regarding the value of a property, please contact us for a free consultation.
3 Beds
2 Baths
1,828 SqFt
SOLD DATE : 11/16/2021
Key Details
Sold Price $306,300
Property Type Single Family Home
Sub Type Residential
Listing Status Sold
Purchase Type For Sale
Square Footage 1,828 sqft
Price per Sqft $167
Subdivision Temple Acres Unit 5
MLS Listing ID 1168312
Sold Date 11/16/21
Style Cottage,Contemporary,Traditional
Bedrooms 3
Full Baths 2
Originating Board East Tennessee REALTORS® MLS
Year Built 1972
Lot Size 0.730 Acres
Acres 0.73
Lot Dimensions 58x258xirr
Property Description
Ready to move in and amazing. Almost .75 acres on a flat cul de sac lot. Entire house has been renovated. Roof and Gutters are new, Windows and Doors are new, New Bathrooms with tile showers and quartz countertops, The Kitchen is stunning, Custom cabinets from Knoxville Cabinet Company, Quartz countertops, Stainless appliances from Friedmans. New lighting, new plumbing fixtures, new Heat and Air unit.
The Kitchen has a massive island with extra storage, there are 2 living areas and Dining room. The family room in the rear of the house has a large stone fireplace and vaulted ceilings and refinished floors. You will love the rustic woodsy feel when relaxing here!!!
You are close to schools, shopping and food.
Location
State TN
County Knox County - 1
Area 0.73
Rooms
Family Room Yes
Other Rooms DenStudy, Bedroom Main Level, Extra Storage, Family Room, Mstr Bedroom Main Level
Basement Crawl Space
Dining Room Breakfast Bar
Interior
Interior Features Cathedral Ceiling(s), Island in Kitchen, Walk-In Closet(s), Breakfast Bar, Eat-in Kitchen
Heating Heat Pump, Electric
Cooling Central Cooling, Ceiling Fan(s)
Flooring Hardwood, Vinyl, Tile
Fireplaces Number 1
Fireplaces Type Other, Stone, Wood Burning
Fireplace Yes
Appliance Dishwasher, Disposal, Self Cleaning Oven, Microwave
Heat Source Heat Pump, Electric
Exterior
Exterior Feature Windows - Vinyl, Windows - Insulated, Prof Landscaped, Deck
Garage Garage Door Opener, Attached, Main Level
Garage Spaces 2.0
Garage Description Attached, Garage Door Opener, Main Level, Attached
View Other
Parking Type Garage Door Opener, Attached, Main Level
Total Parking Spaces 2
Garage Yes
Building
Lot Description Cul-De-Sac, Wooded, Level
Faces From I-40: Exit Emory Rd. to Halls, Turn left on Andersonville Pike to Right on McCloud. Turn Right on Hallsdale Rd. to Right on Hallsdale Circle. If showing during School pick up hours, please enter from Broadway to Temple Acres Dr to Right on Scenic View to Hallsdale Rd. to Left into Hallsdale Cir. House is in the cul de sac
Sewer Public Sewer
Water Public, Well
Architectural Style Cottage, Contemporary, Traditional
Additional Building Storage
Structure Type Vinyl Siding,Other
Schools
Middle Schools Halls
High Schools Halls
Others
Restrictions No
Tax ID 028LB003
Energy Description Electric
Acceptable Financing Cash, Conventional
Listing Terms Cash, Conventional
Read Less Info
Want to know what your home might be worth? Contact us for a FREE valuation!

Our team is ready to help you sell your home for the highest possible price ASAP

"My job is to find and attract mastery-based agents to the office, protect the culture, and make sure everyone is happy! "






