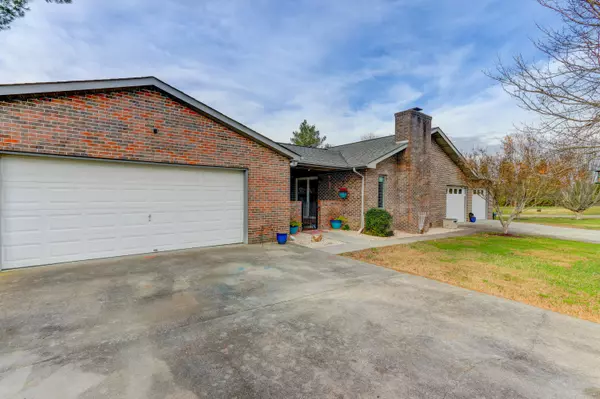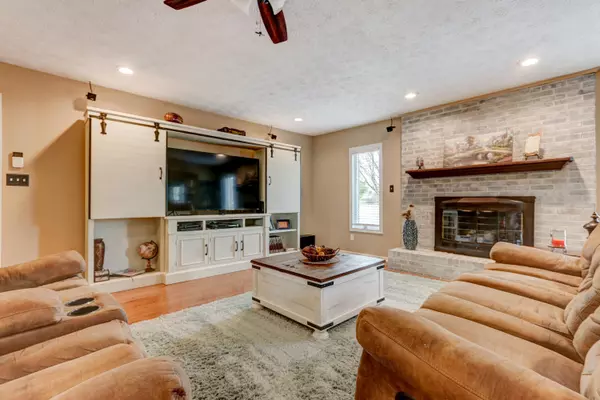$325,000
$324,900
For more information regarding the value of a property, please contact us for a free consultation.
3 Beds
2 Baths
1,554 SqFt
SOLD DATE : 02/26/2021
Key Details
Sold Price $325,000
Property Type Single Family Home
Sub Type Residential
Listing Status Sold
Purchase Type For Sale
Square Footage 1,554 sqft
Price per Sqft $209
Subdivision Evanel Estates
MLS Listing ID 1136796
Sold Date 02/26/21
Style Traditional
Bedrooms 3
Full Baths 2
Originating Board East Tennessee REALTORS® MLS
Year Built 1988
Lot Dimensions 134.88x112.41xIRR
Property Description
Location!!! The perfect move in ready 3 Bedroom 2 Bath Rancher. All Brick Rancher with an open floor plan with a huge great room with fireplace. All hardwood and tile flooring. Kitchen is totally updated with granite countertops and stainless steel appliances. Beautiful rod iron gate entrance into your relaxing covered courtyard that leads you to a peaceful outdoor entertainment space. Relax by the beautiful 32.6x16.6 in-ground salt water pool with an adjacent hot tub. Must see to appreciate all the updates. Updates: Pool liner, windows and sliding glass door, additional windows added in the great room, ceiling fans, light fixtures, outlets, light switches, can lights, crawl space fully insulated, new laundry room with laundry tub and folding table, door knobs/hardware, kitchen cabinet makeover with deep large kitchen sink and new hot tub
Location
State TN
County Knox County - 1
Rooms
Other Rooms LaundryUtility, Great Room, Mstr Bedroom Main Level
Basement Crawl Space Sealed
Dining Room Eat-in Kitchen
Interior
Interior Features Walk-In Closet(s), Eat-in Kitchen
Heating Central, Forced Air, Natural Gas, Electric
Cooling Central Cooling, Ceiling Fan(s)
Flooring Hardwood, Tile
Fireplaces Number 1
Fireplaces Type Brick, Gas Log
Fireplace Yes
Appliance Dishwasher, Disposal, Gas Stove, Self Cleaning Oven, Refrigerator, Microwave
Heat Source Central, Forced Air, Natural Gas, Electric
Laundry true
Exterior
Exterior Feature Windows - Insulated, Fence - Privacy, Patio, Pool - Swim (Ingrnd), Porch - Covered, Porch - Enclosed, Prof Landscaped
Garage Garage Door Opener, Attached, Side/Rear Entry, Main Level
Garage Spaces 4.0
Garage Description Attached, SideRear Entry, Garage Door Opener, Main Level, Attached
View Other
Porch true
Parking Type Garage Door Opener, Attached, Side/Rear Entry, Main Level
Total Parking Spaces 4
Garage Yes
Building
Lot Description Corner Lot, Level
Faces Clinton Highway to Left onto West Beaver Creek to Left onto Clarendon.
Sewer None
Water Public
Architectural Style Traditional
Structure Type Other,Brick
Schools
Middle Schools Powell
High Schools Karns
Others
Restrictions Yes
Tax ID 067ic024
Energy Description Electric, Gas(Natural)
Read Less Info
Want to know what your home might be worth? Contact us for a FREE valuation!

Our team is ready to help you sell your home for the highest possible price ASAP

"My job is to find and attract mastery-based agents to the office, protect the culture, and make sure everyone is happy! "






