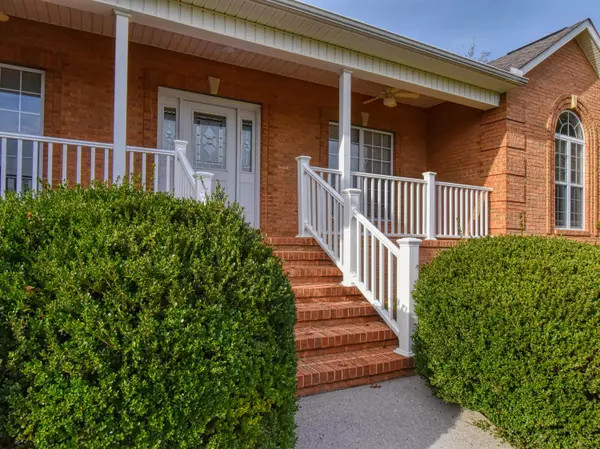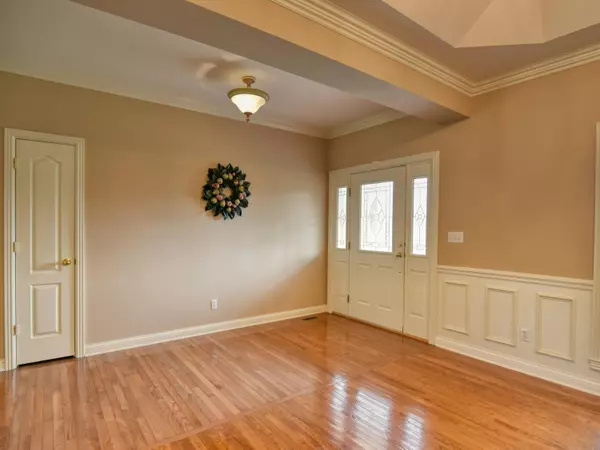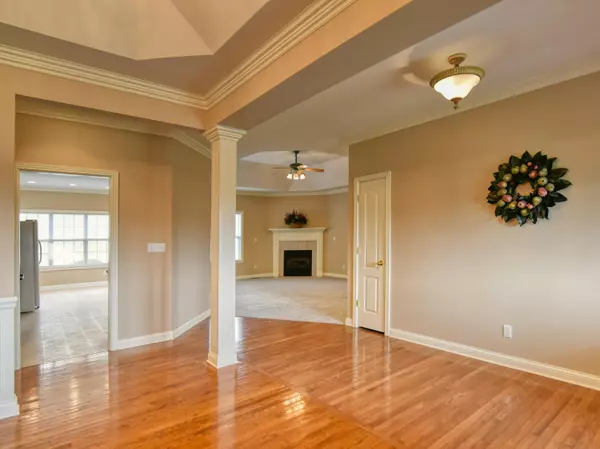$318,000
$322,000
1.2%For more information regarding the value of a property, please contact us for a free consultation.
4 Beds
2 Baths
2,174 SqFt
SOLD DATE : 02/12/2021
Key Details
Sold Price $318,000
Property Type Single Family Home
Sub Type Residential
Listing Status Sold
Purchase Type For Sale
Square Footage 2,174 sqft
Price per Sqft $146
Subdivision Mariner Point
MLS Listing ID 1136895
Sold Date 02/12/21
Style Other
Bedrooms 4
Full Baths 2
Originating Board East Tennessee REALTORS® MLS
Year Built 2001
Lot Size 0.620 Acres
Acres 0.62
Property Description
FABULOUS FLOORPLAN! Move right in to this all-brick ranch that offers a highly desirable one-level layout with a spacious main living area, a separate formal dining room, and 4 bedrooms on the same level. Highlights include a bright open kitchen with a breakfast bar, gorgeous raised ceilings in the living and dining rooms, a large master suite with new carpet, whirlpool tub & walk-in closet, and a relaxing covered front porch. Located on a quiet cul-de-sac with an easy commute to downtown Clinton and Oak Ridge. Less than 30 minutes from Norris Lake and just a few minutes from all of the amenities at Melton Lake.
Location
State TN
County Anderson County - 30
Area 0.62
Rooms
Other Rooms LaundryUtility, Bedroom Main Level, Mstr Bedroom Main Level
Basement Crawl Space
Dining Room Breakfast Bar, Eat-in Kitchen, Formal Dining Area
Interior
Interior Features Pantry, Walk-In Closet(s), Breakfast Bar, Eat-in Kitchen
Heating Central, Forced Air, Natural Gas, Electric
Cooling Central Cooling, Ceiling Fan(s)
Flooring Carpet, Hardwood, Vinyl
Fireplaces Number 1
Fireplaces Type Gas Log
Fireplace Yes
Appliance Dishwasher, Smoke Detector, Refrigerator, Microwave
Heat Source Central, Forced Air, Natural Gas, Electric
Laundry true
Exterior
Exterior Feature Patio, Porch - Covered
Parking Features Garage Door Opener, Attached, Side/Rear Entry, Main Level, Off-Street Parking
Garage Spaces 2.0
Garage Description Attached, SideRear Entry, Garage Door Opener, Main Level, Off-Street Parking, Attached
View Other
Porch true
Total Parking Spaces 2
Garage Yes
Building
Lot Description Cul-De-Sac
Faces From Oak Ridge Hwy/John Seivers Hwy in Clinton (west of downtown Clinton), turn onto Mariner Point Dr, then turn right onto Tradewind to first left onto Spyglass. House will be on the left in the cul-de-sac. Look for yard sign on the property.
Sewer Public Sewer
Water Public
Architectural Style Other
Structure Type Brick,Frame
Others
Restrictions Yes
Tax ID 081M E 032.00
Energy Description Electric, Gas(Natural)
Read Less Info
Want to know what your home might be worth? Contact us for a FREE valuation!

Our team is ready to help you sell your home for the highest possible price ASAP
"My job is to find and attract mastery-based agents to the office, protect the culture, and make sure everyone is happy! "






