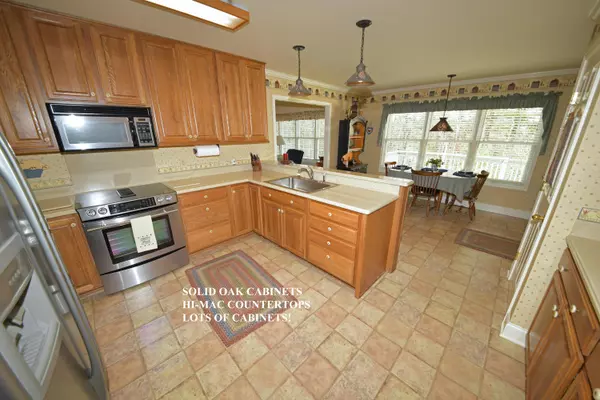$359,000
$359,000
For more information regarding the value of a property, please contact us for a free consultation.
3 Beds
2 Baths
2,056 SqFt
SOLD DATE : 01/22/2021
Key Details
Sold Price $359,000
Property Type Single Family Home
Sub Type Residential
Listing Status Sold
Purchase Type For Sale
Square Footage 2,056 sqft
Price per Sqft $174
Subdivision Otter Creek
MLS Listing ID 1136822
Sold Date 01/22/21
Style Traditional
Bedrooms 3
Full Baths 2
HOA Fees $104/mo
Originating Board East Tennessee REALTORS® MLS
Year Built 2007
Lot Size 0.910 Acres
Acres 0.91
Lot Dimensions 222.04 X 198.70 IRR
Property Description
Move in ready, quiet cul-de-sac in a friendly neighborhood, with an amazing backyard with almost one acre of wooded property that drops off down to Otter Creek. This beautiful home has so many great features including solid oak hardwood floors in living, dining, hallways, and all three bedrooms. Kitchen has solid oak cabinets, hi mac countertops, pull out shelving and Jenn Air range. Master bath has cultured marbled countertops, comfort height toilet, and walk in shower. Central vac system, all closets were custom designed. All windows have micro-fine stainless steel mesh screens. Garage has insulated garage door with 2 barn style doors that open to the workshop, giving options for moving projects or even storing a small sports car. There is a full size staircase that can be pulled down to access the huge storage space in the attic. Trex deck that can be accessed from the laundry room and workshop. Paved sidewalk to crawl space area. 10x20 concrete pad in crawl space. Crawl space has three 3' exterior doors, and exterior doors have been painted with dry lock and insulated with 2" foam. Huge shop space with heating and air conditioning has several 220V plugs, that can be used for many options- workshop, craft room, man cave. Additional features include: Generac generator, whole house fan, 3 year old Trane heat pump, 5 years old 40 gallon water heater, Whole house humidifier attached to heat pump, commercial dehumidifier in crawl space. This home was built by an engineer, done right, and making it so unique!
Location
State TN
County Cumberland County - 34
Area 0.91
Rooms
Other Rooms LaundryUtility, Workshop, Bedroom Main Level, Extra Storage, Great Room, Mstr Bedroom Main Level, Split Bedroom
Basement Crawl Space, Slab, Outside Entr Only
Dining Room Formal Dining Area
Interior
Interior Features Pantry, Walk-In Closet(s)
Heating Central, Heat Pump, Propane, Electric
Cooling Central Cooling
Flooring Hardwood, Vinyl
Fireplaces Type None
Fireplace No
Appliance Backup Generator, Central Vacuum, Smoke Detector, Self Cleaning Oven, Refrigerator, Microwave
Heat Source Central, Heat Pump, Propane, Electric
Laundry true
Exterior
Exterior Feature Porch - Covered, Deck
Garage Garage Door Opener, Attached, Main Level
Garage Spaces 2.0
Garage Description Attached, Garage Door Opener, Main Level, Attached
Pool true
Amenities Available Clubhouse, Golf Course, Playground, Recreation Facilities, Sauna, Security, Pool, Tennis Court(s)
View Country Setting, Wooded
Parking Type Garage Door Opener, Attached, Main Level
Total Parking Spaces 2
Garage Yes
Building
Lot Description Creek, Cul-De-Sac, Private, Wooded, Golf Community
Faces Take Peavine Rd to Stonehenge Dr. Make a left on the second Forest Hill Dr entrance. Right on Minetta, Right on Edgemere Dr. Left on Renwick, left on Tremont. House on right hand side, sign in yard.
Sewer Public Sewer
Water Public
Architectural Style Traditional
Structure Type Vinyl Siding,Frame
Others
HOA Fee Include Fire Protection,Trash,Sewer,Security
Restrictions Yes
Tax ID 053J A 020.00
Energy Description Electric, Propane
Read Less Info
Want to know what your home might be worth? Contact us for a FREE valuation!

Our team is ready to help you sell your home for the highest possible price ASAP

"My job is to find and attract mastery-based agents to the office, protect the culture, and make sure everyone is happy! "






