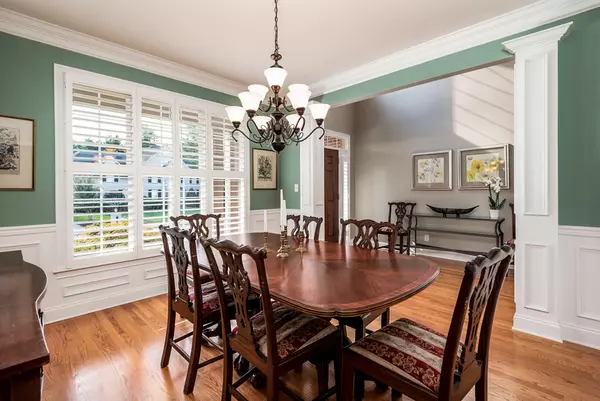$639,000
$639,000
For more information regarding the value of a property, please contact us for a free consultation.
4 Beds
4 Baths
3,692 SqFt
SOLD DATE : 10/18/2021
Key Details
Sold Price $639,000
Property Type Single Family Home
Sub Type Residential
Listing Status Sold
Purchase Type For Sale
Square Footage 3,692 sqft
Price per Sqft $173
Subdivision Westmoreland Estates Unit 2
MLS Listing ID 1167016
Sold Date 10/18/21
Style Traditional
Bedrooms 4
Full Baths 3
Half Baths 1
Originating Board East Tennessee REALTORS® MLS
Year Built 2004
Lot Size 0.350 Acres
Acres 0.35
Lot Dimensions 74 x 190 x IRR
Property Description
STRONG / SPACIOUS/ & SMART!!! This handsome/stately all-brick property offers a Main Level Master Suite w/ luxury Bath, LR with fireplace, well-appointed Kitchen w/ stainless appliances & quartz countertops. Breakfast Room adjoining Kitchen. Keeping Room off Kitchen. Stunning, vaulted Entry Hall, Formal Dining Room, Three 2nd floor additional bdrms. plus Awesome Bonus/Media Room. (Also 3 walk-in attic storage areas -- 1 of them ideal for future expansion). .Rear patio, fenced/flat/private back yard (lined with dense. mature trees). Professional landscaping. , fresh interior paint, open/easy flow, and much more. Great condition, and located in one of West Knoxville's most popular neighborhoods!
Location
State TN
County Knox County - 1
Area 0.35
Rooms
Other Rooms LaundryUtility, Extra Storage, Breakfast Room, Great Room, Mstr Bedroom Main Level
Basement Crawl Space
Dining Room Eat-in Kitchen, Formal Dining Area, Breakfast Room
Interior
Interior Features Cathedral Ceiling(s), Pantry, Walk-In Closet(s), Eat-in Kitchen
Heating Central, Natural Gas
Cooling Central Cooling
Flooring Carpet, Hardwood, Tile
Fireplaces Number 1
Fireplaces Type Brick
Fireplace Yes
Appliance Dishwasher, Disposal, Refrigerator
Heat Source Central, Natural Gas
Laundry true
Exterior
Exterior Feature Windows - Insulated, Fence - Privacy, Fence - Wood, Fenced - Yard, Patio, Prof Landscaped, Cable Available (TV Only)
Parking Features Attached, Main Level
Garage Spaces 2.0
Garage Description Attached, Main Level, Attached
View Other
Porch true
Total Parking Spaces 2
Garage Yes
Building
Lot Description Level
Faces From Lakeshore Park -- Westland Drive West to Lawford Road (just East of Morrell Road), to Left on Westbridge to house on Left.
Sewer Public Sewer
Water Public
Architectural Style Traditional
Structure Type Other,Brick
Schools
Middle Schools Bearden
High Schools West
Others
Restrictions Yes
Tax ID 120LD010
Energy Description Gas(Natural)
Acceptable Financing New Loan, Cash, Conventional
Listing Terms New Loan, Cash, Conventional
Read Less Info
Want to know what your home might be worth? Contact us for a FREE valuation!

Our team is ready to help you sell your home for the highest possible price ASAP
"My job is to find and attract mastery-based agents to the office, protect the culture, and make sure everyone is happy! "






