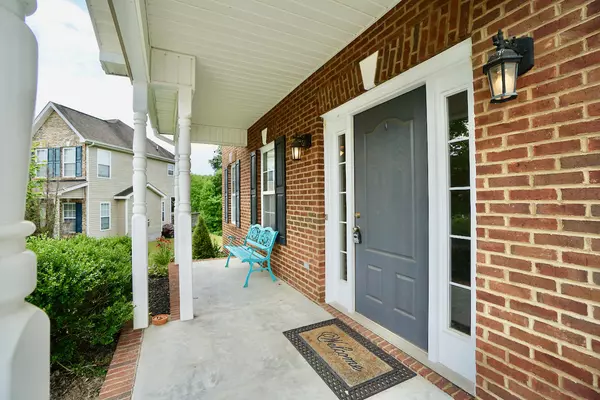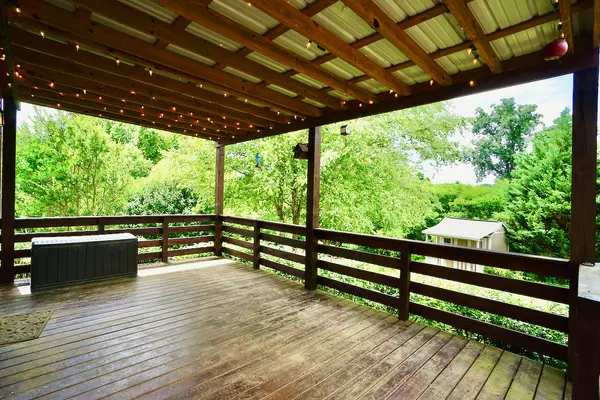$277,000
$285,000
2.8%For more information regarding the value of a property, please contact us for a free consultation.
3 Beds
3 Baths
2,018 SqFt
SOLD DATE : 08/04/2021
Key Details
Sold Price $277,000
Property Type Single Family Home
Sub Type Residential
Listing Status Sold
Purchase Type For Sale
Square Footage 2,018 sqft
Price per Sqft $137
Subdivision Carter Ridge
MLS Listing ID 1158421
Sold Date 08/04/21
Style Traditional
Bedrooms 3
Full Baths 2
Half Baths 1
HOA Fees $12/ann
Originating Board East Tennessee REALTORS® MLS
Year Built 2007
Lot Size 10,890 Sqft
Acres 0.25
Property Description
Located on a premium cul-de-sac lot with a large fenced in back yard. This traditional home has beautiful features throughout, starting in the living room with wood floors & built-in book case around the fireplace. The Kitchen sits open to the dining area, just over a peninsula countertop, & offers plenty of cabinet space & pantry storage. Upstairs is a split bedroom plan with the Master Suite on one side of the home featuring a whirlpool tub, walk-in shower, double vanity & 2 walk-in closets. Opposite side of the home sits 2 more bedrooms outside of a large bonus / loft area. The backyard is prime for entertaining with a massive covered porch & lower deck overlooking your private backyard with mature trees & tree screen. This home is a must see and certainly will not last long.
Location
State TN
County Knox County - 1
Area 0.25
Rooms
Family Room Yes
Other Rooms LaundryUtility, Great Room, Family Room, Split Bedroom
Basement Slab
Dining Room Eat-in Kitchen
Interior
Interior Features Pantry, Walk-In Closet(s), Eat-in Kitchen
Heating Central, Electric
Cooling Central Cooling
Flooring Carpet, Hardwood, Tile
Fireplaces Number 1
Fireplaces Type Gas Log
Fireplace Yes
Appliance Dishwasher, Disposal, Smoke Detector, Microwave
Heat Source Central, Electric
Laundry true
Exterior
Exterior Feature Windows - Vinyl, Windows - Insulated, Fenced - Yard, Porch - Covered, Deck, Cable Available (TV Only)
Garage Garage Door Opener, Attached, Main Level
Garage Spaces 2.0
Garage Description Attached, Garage Door Opener, Main Level, Attached
View Country Setting
Parking Type Garage Door Opener, Attached, Main Level
Total Parking Spaces 2
Garage Yes
Building
Lot Description Cul-De-Sac, Private
Faces Take Strawberry Plains Pike, Right on Asheville Hwy, Right on Carter School Rd., Right on Carter Mill Rd, Left into Carter Ridge subdivision.
Sewer Public Sewer
Water Public
Architectural Style Traditional
Additional Building Storage
Structure Type Vinyl Siding,Brick,Frame
Schools
Middle Schools Carter
High Schools Carter
Others
Restrictions Yes
Tax ID 074HA045
Energy Description Electric
Read Less Info
Want to know what your home might be worth? Contact us for a FREE valuation!

Our team is ready to help you sell your home for the highest possible price ASAP

"My job is to find and attract mastery-based agents to the office, protect the culture, and make sure everyone is happy! "






