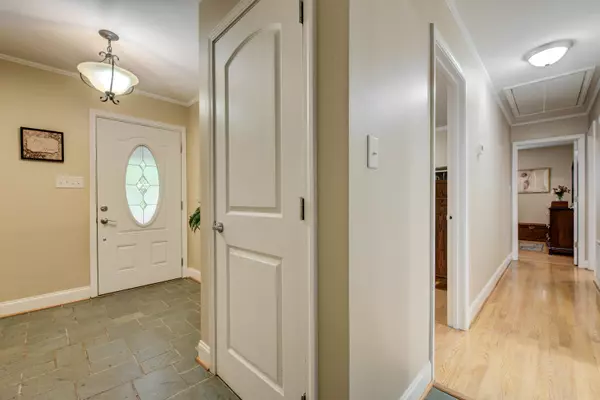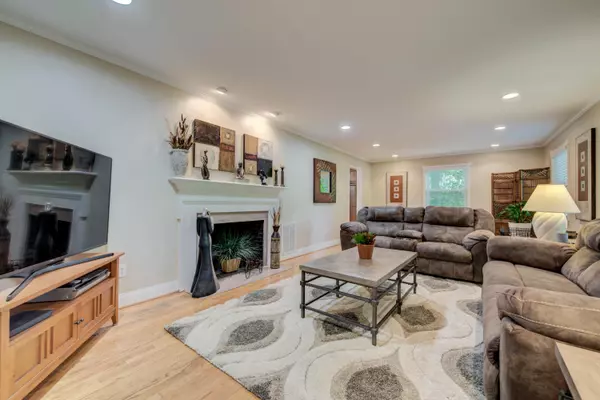$370,000
$369,900
For more information regarding the value of a property, please contact us for a free consultation.
4 Beds
3 Baths
2,926 SqFt
SOLD DATE : 08/13/2021
Key Details
Sold Price $370,000
Property Type Single Family Home
Sub Type Residential
Listing Status Sold
Purchase Type For Sale
Square Footage 2,926 sqft
Price per Sqft $126
Subdivision Skyland Park Unit No 2
MLS Listing ID 1158350
Sold Date 08/13/21
Style Traditional
Bedrooms 4
Full Baths 3
Originating Board East Tennessee REALTORS® MLS
Year Built 1960
Lot Size 0.600 Acres
Acres 0.6
Lot Dimensions 121 X 219 IRR
Property Description
Looking for room to spread out? spacious basement ranch w/ in-law/teen quarters in finished basement inc. kitchenette, handicap accessible tile shower in full BA, engineered wood flrs & some carpet, laundry room w sink in basement, separate bedroom & den, walk-out to covered patio,also separate entrance to bsmt qtrs or enter from the main level, main level offers gleaming hardwood flrs - no carpet on main! 2 woodburning fireplaces - seller has never used /does not warrant - spacious LR, gorgeous, updated kitchen w/SS appliances, cook top, blt-in oven, opens into DR w/2nd fireplace & entry to sprawling deck w dry bar & canopy covered area for dining outside, picket fence in part of the backyard but yard goes beyond fence. large corner lot w mature trees! garage approx 28''deep !
Location
State TN
County Knox County - 1
Area 0.6
Rooms
Family Room Yes
Other Rooms Basement Rec Room, LaundryUtility, Addl Living Quarter, Bedroom Main Level, Extra Storage, Great Room, Family Room, Mstr Bedroom Main Level
Basement Finished, Walkout
Dining Room Formal Dining Area
Interior
Interior Features Pantry
Heating Central, Electric
Cooling Central Cooling
Flooring Carpet, Hardwood, Tile
Fireplaces Number 2
Fireplaces Type Brick, Wood Burning
Fireplace Yes
Appliance Dishwasher, Smoke Detector, Security Alarm, Refrigerator
Heat Source Central, Electric
Laundry true
Exterior
Exterior Feature Windows - Insulated, Fence - Wood, Fenced - Yard, Patio, Porch - Covered, Deck, Cable Available (TV Only)
Parking Features Garage Door Opener, Basement, Side/Rear Entry
Garage Spaces 1.0
Garage Description SideRear Entry, Basement, Garage Door Opener
View Country Setting, Wooded
Porch true
Total Parking Spaces 1
Garage Yes
Building
Lot Description Private, Wooded, Corner Lot, Irregular Lot, Level
Faces N Broadway in Fountain City to left on Cedar Lane at Fountain City Lake travel approx 2 miles to right on Parkdale Rd at light to left on Pilleaux to right on on Snowdon house on right - sign in yard
Sewer Public Sewer
Water Public
Architectural Style Traditional
Structure Type Wood Siding,Brick,Frame
Schools
Middle Schools Gresham
High Schools Central
Others
Restrictions Yes
Tax ID 058IC014
Energy Description Electric
Read Less Info
Want to know what your home might be worth? Contact us for a FREE valuation!

Our team is ready to help you sell your home for the highest possible price ASAP

"My job is to find and attract mastery-based agents to the office, protect the culture, and make sure everyone is happy! "






