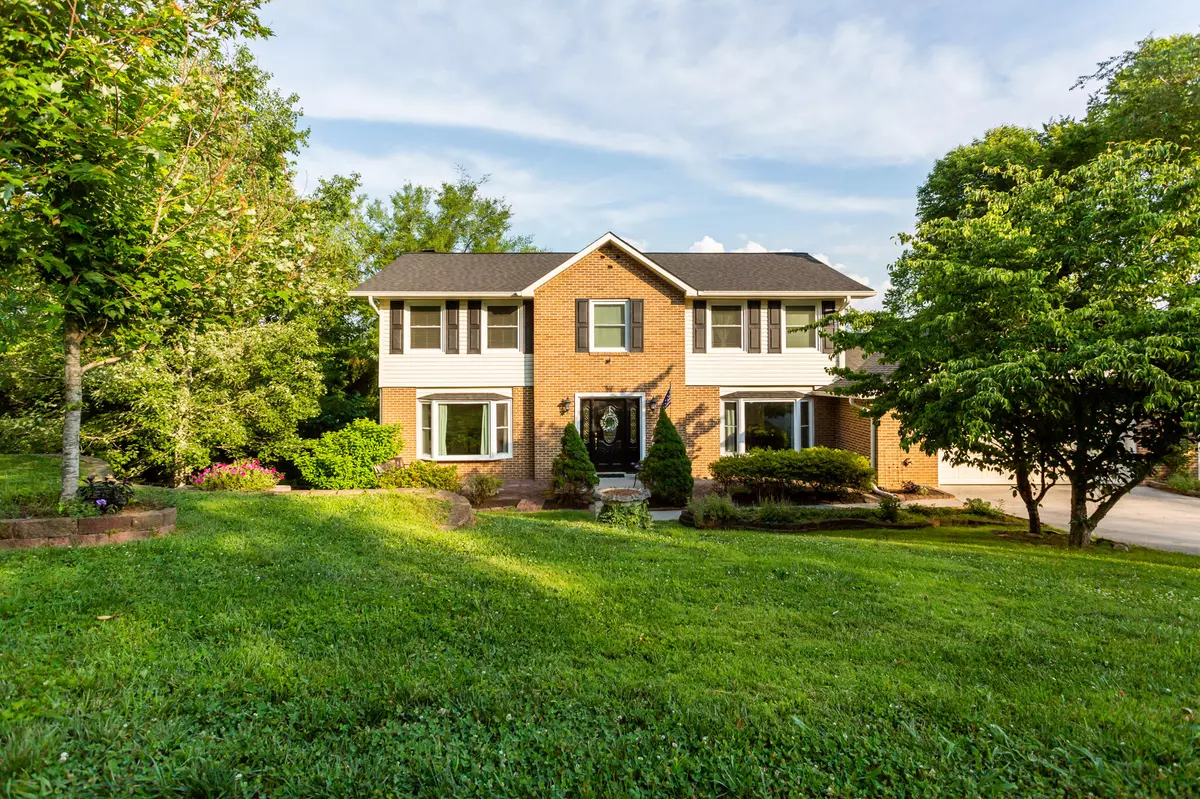$322,000
$335,000
3.9%For more information regarding the value of a property, please contact us for a free consultation.
4 Beds
4 Baths
2,817 SqFt
SOLD DATE : 07/27/2021
Key Details
Sold Price $322,000
Property Type Single Family Home
Sub Type Residential
Listing Status Sold
Purchase Type For Sale
Square Footage 2,817 sqft
Price per Sqft $114
Subdivision Country Club Estates
MLS Listing ID 1158104
Sold Date 07/27/21
Style Traditional
Bedrooms 4
Full Baths 3
Half Baths 1
Originating Board East Tennessee REALTORS® MLS
Year Built 1972
Lot Size 0.350 Acres
Acres 0.35
Property Description
Beautiful two story home in the Country Club Estates subdivision. This home features a grand foyer, 4 bedrooms, 3.5 bathrooms, a formal sitting room or office space, family room with wood burning fireplace, formal dining room, and beautifully updated kitchen with granite counters, tile backsplash, and gas range. The second floor master suite features a large walk-in closet, tiled walk-in shower and double vanity. Downstairs, you'll find over 1500 sq ft of unfinished basement with a full bathroom. The basement is perfect for storage, and has the potential to be finished out for additional living space. Outside, you'll find a back deck for entertaining, fenced yard, and two car attached garage.
Location
State TN
County Roane County - 31
Area 0.35
Rooms
Family Room Yes
Other Rooms LaundryUtility, DenStudy, Extra Storage, Family Room
Basement Plumbed, Unfinished, Walkout
Dining Room Formal Dining Area
Interior
Interior Features Cathedral Ceiling(s), Walk-In Closet(s)
Heating Central, Natural Gas, Electric
Cooling Central Cooling
Flooring Laminate, Carpet, Tile
Fireplaces Number 2
Fireplaces Type Gas Log
Fireplace Yes
Appliance Dishwasher, Disposal, Gas Stove, Microwave
Heat Source Central, Natural Gas, Electric
Laundry true
Exterior
Exterior Feature Fenced - Yard, Fence - Chain, Deck
Garage Attached, Main Level
Garage Spaces 2.0
Garage Description Attached, Main Level, Attached
Parking Type Attached, Main Level
Total Parking Spaces 2
Garage Yes
Building
Lot Description Irregular Lot
Faces Head South on Oak Ridge Turnpike, Turn left onto Gum Hollow Rd, Turn left onto Greystone Dr, Turn left onto Greenbriar Ln, House on Right.
Sewer Public Sewer
Water Public
Architectural Style Traditional
Structure Type Vinyl Siding,Brick,Block,Frame
Others
Restrictions Yes
Tax ID 015K C 003.00 000
Energy Description Electric, Gas(Natural)
Read Less Info
Want to know what your home might be worth? Contact us for a FREE valuation!

Our team is ready to help you sell your home for the highest possible price ASAP

"My job is to find and attract mastery-based agents to the office, protect the culture, and make sure everyone is happy! "






