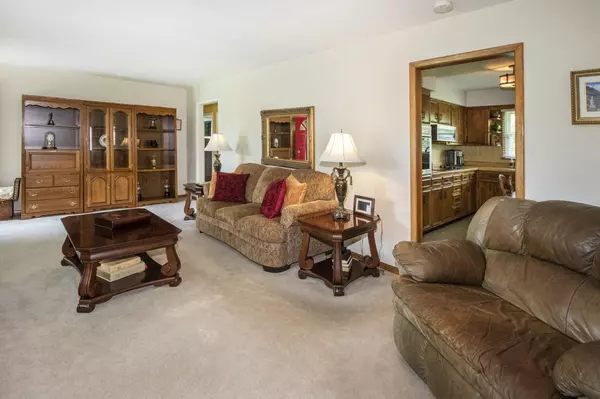$627,500
$742,900
15.5%For more information regarding the value of a property, please contact us for a free consultation.
3 Beds
2 Baths
2,512 SqFt
SOLD DATE : 12/29/2021
Key Details
Sold Price $627,500
Property Type Single Family Home
Sub Type Residential
Listing Status Sold
Purchase Type For Sale
Square Footage 2,512 sqft
Price per Sqft $249
MLS Listing ID 1164871
Sold Date 12/29/21
Style Traditional
Bedrooms 3
Full Baths 2
Originating Board East Tennessee REALTORS® MLS
Year Built 1963
Lot Size 60.500 Acres
Acres 60.5
Lot Dimensions 60.5 Acres
Property Description
'DREAMS CAN COME TRUE'' with this Amazing 60.5 acre farm that checks all the boxes including creek & small pond! Large 15 to 20 acres fenced and cross fenced for horses and animals, 2 large barns plus large storage building with electric and water and storage for hay. Oversized 2 car garage ,large 2512 sq ft home with new roof, vinyl siding , new double hung windows, gutters and gutter guards, new pex plumbing and gas tankless water heater. 3-4 BRS, 2 kitchens, 2 full baths,hardwood in most of main level, original hardwood under living room carpet,formal dining room and newer appliances. Totally updated downstairs features stained concrete that mimics hardwood. Rocking chair front porch and breathtaking views make this a one of a kind farm that has it all! Call to schedule showin
Location
State TN
County Morgan County - 35
Area 60.5
Rooms
Other Rooms Basement Rec Room, LaundryUtility, Addl Living Quarter, Bedroom Main Level, Extra Storage, Great Room, Mstr Bedroom Main Level
Basement Finished, Plumbed, Slab, Walkout
Dining Room Eat-in Kitchen, Formal Dining Area
Interior
Interior Features Eat-in Kitchen
Heating Heat Pump, Natural Gas, Electric
Cooling Central Cooling
Flooring Carpet, Hardwood, Vinyl
Fireplaces Type None
Fireplace No
Appliance Dishwasher, Tankless Wtr Htr, Smoke Detector, Security Alarm, Refrigerator, Microwave
Heat Source Heat Pump, Natural Gas, Electric
Laundry true
Exterior
Exterior Feature Window - Energy Star, Windows - Vinyl, Windows - Insulated, Porch - Covered, Cable Available (TV Only), Doors - Energy Star
Garage Garage Door Opener, Detached, Main Level, Off-Street Parking
Garage Spaces 2.0
Garage Description Detached, Garage Door Opener, Main Level, Off-Street Parking
View Mountain View, Country Setting
Parking Type Garage Door Opener, Detached, Main Level, Off-Street Parking
Total Parking Spaces 2
Garage Yes
Building
Lot Description Creek, Private, Pond, Wooded, Level, Rolling Slope
Faces From Oak Ridge toward Oliver Springs then right toward Wartburg left on Woods Rd. Top of hill bear left to house on right GPS will take you to this property.
Sewer Septic Tank
Water Public
Architectural Style Traditional
Additional Building Barn(s), Workshop
Structure Type Aluminum Siding,Brick,Block
Schools
Middle Schools Coalfield
High Schools Coalfield
Others
Restrictions No
Tax ID 120 132.00
Energy Description Electric, Gas(Natural)
Acceptable Financing Cash, Conventional
Listing Terms Cash, Conventional
Read Less Info
Want to know what your home might be worth? Contact us for a FREE valuation!

Our team is ready to help you sell your home for the highest possible price ASAP

"My job is to find and attract mastery-based agents to the office, protect the culture, and make sure everyone is happy! "






