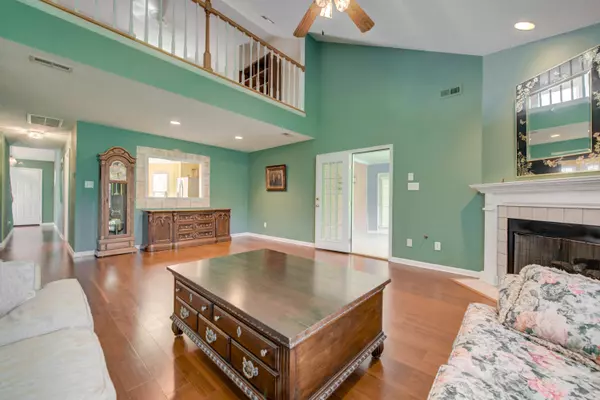$283,005
$269,900
4.9%For more information regarding the value of a property, please contact us for a free consultation.
2 Beds
3 Baths
2,150 SqFt
SOLD DATE : 07/02/2021
Key Details
Sold Price $283,005
Property Type Condo
Sub Type Condominium
Listing Status Sold
Purchase Type For Sale
Square Footage 2,150 sqft
Price per Sqft $131
Subdivision Barrington Villas Condos Unit 20
MLS Listing ID 1156552
Sold Date 07/02/21
Style Traditional
Bedrooms 2
Full Baths 2
Half Baths 1
HOA Fees $125/mo
Originating Board East Tennessee REALTORS® MLS
Year Built 2003
Lot Size 435 Sqft
Acres 0.01
Lot Dimensions 25x25
Property Description
Beautiful Barrington Villa Condo! You won't want to miss this lovely home. Upon entering you will find gorgeous hardwood floors , soaring cathedral ceilings with a large great room concept. Separate formal dining area, eat in kitchen open to great room! Main level en suite master! Beautiful enclosed sunroom for year round enjoyment! Huge loft area with its own bath making it the perfect guest suite! The main level laundry room and huge side entry 2 car garage make this the perfect home!
Location
State TN
County Knox County - 1
Area 307.0
Rooms
Basement Slab
Interior
Interior Features Cathedral Ceiling(s), Walk-In Closet(s)
Heating Central, Natural Gas, Electric
Cooling Central Cooling, Ceiling Fan(s)
Flooring Hardwood, Vinyl, Tile
Fireplaces Number 1
Fireplaces Type Gas Log
Fireplace Yes
Appliance Dishwasher, Disposal, Smoke Detector, Refrigerator, Microwave
Heat Source Central, Natural Gas, Electric
Exterior
Exterior Feature Windows - Vinyl, Windows - Insulated, Patio, Porch - Covered, Porch - Enclosed, Prof Landscaped, Doors - Storm
Garage Garage Door Opener, Side/Rear Entry, Main Level
Garage Spaces 2.0
Garage Description SideRear Entry, Garage Door Opener, Main Level
Community Features Sidewalks
View Other
Porch true
Parking Type Garage Door Opener, Side/Rear Entry, Main Level
Total Parking Spaces 2
Garage Yes
Building
Lot Description Level
Faces South on Clinton HWY to right on West Emory to Saint Baron Way on right to home on left
Sewer Public Sewer
Water Public
Architectural Style Traditional
Structure Type Other,Brick
Others
HOA Fee Include Some Amenities,Grounds Maintenance
Restrictions Yes
Tax ID 066 13204M
Energy Description Electric, Gas(Natural)
Acceptable Financing New Loan, Cash, Conventional
Listing Terms New Loan, Cash, Conventional
Read Less Info
Want to know what your home might be worth? Contact us for a FREE valuation!

Our team is ready to help you sell your home for the highest possible price ASAP

"My job is to find and attract mastery-based agents to the office, protect the culture, and make sure everyone is happy! "






