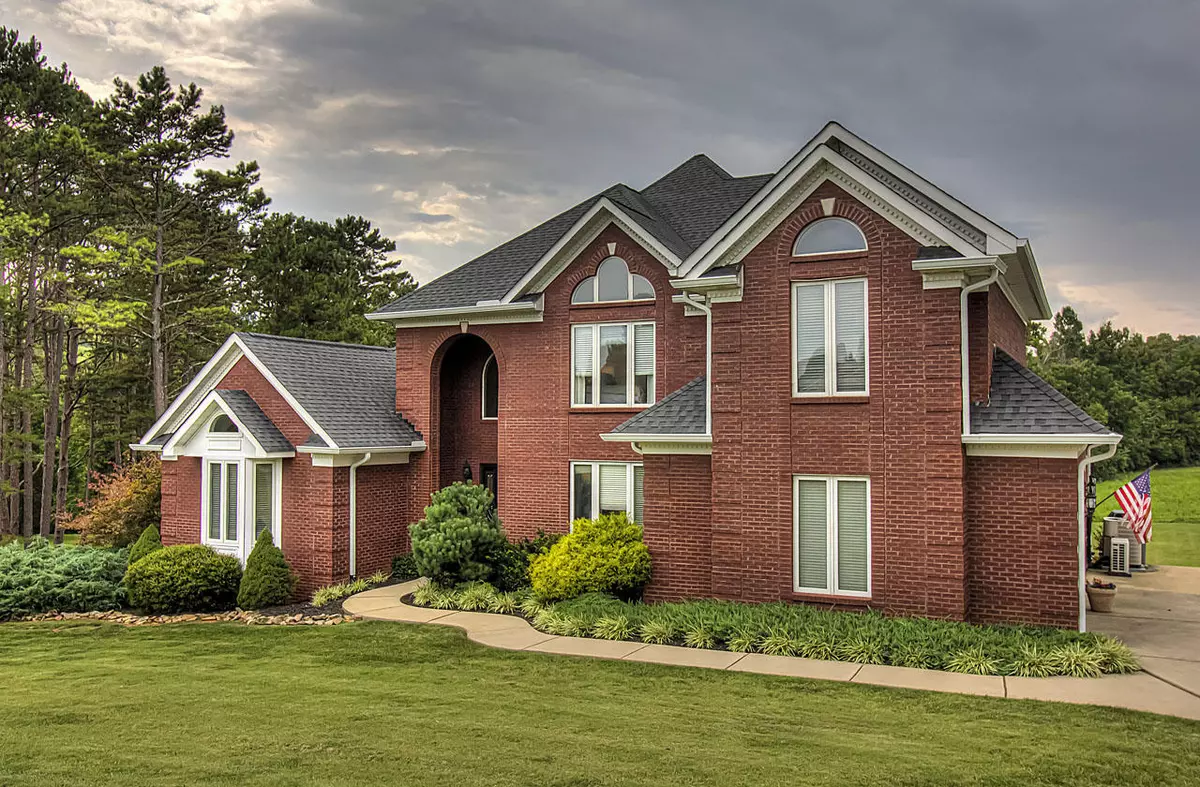$667,400
$679,900
1.8%For more information regarding the value of a property, please contact us for a free consultation.
3 Beds
5 Baths
6,670 SqFt
SOLD DATE : 10/28/2021
Key Details
Sold Price $667,400
Property Type Single Family Home
Sub Type Residential
Listing Status Sold
Purchase Type For Sale
Square Footage 6,670 sqft
Price per Sqft $100
Subdivision Lakeside Estates
MLS Listing ID 1163698
Sold Date 10/28/21
Style Traditional
Bedrooms 3
Full Baths 4
Half Baths 1
HOA Fees $4/mo
Originating Board East Tennessee REALTORS® MLS
Year Built 2005
Lot Size 2.100 Acres
Acres 2.1
Lot Dimensions IRR
Property Description
A very stately full brick home on over 2 acres! Located across the street from Douglas Lake in prestigious Lakebrook S/D. The Master bedroom, 2 full baths & 2nd bedroom are on the main level and the upper level has 3 full optional sleeping quarters, 2 full baths and a bonus room. Tastefully finished throughout. The lower level already has the HVAC units installed and could be easily be finished for in-law quarters. It's also plumbed for a bath and features two additional garages. Two tankless water heaters. There's a small creek that runs along the side property line. The back yard is private and great for sports or sitting around the firepit on a chilly fall evening. This location is perfect for commuting, only a 30 min drive into Knoxville or visiting The Great Smoky Mtns, Pigeon Forge and area attractions.
Location
State TN
County Jefferson County - 26
Area 2.1
Rooms
Other Rooms LaundryUtility, Workshop, Mstr Bedroom Main Level
Basement Walkout, Other
Interior
Interior Features Cathedral Ceiling(s), Pantry, Walk-In Closet(s)
Heating Central, Heat Pump, Natural Gas
Cooling Central Cooling
Flooring Carpet, Hardwood, Tile
Fireplaces Number 1
Fireplaces Type Gas Log
Fireplace Yes
Appliance Dishwasher, Disposal, Dryer, Tankless Wtr Htr, Smoke Detector, Refrigerator, Microwave, Washer
Heat Source Central, Heat Pump, Natural Gas
Laundry true
Exterior
Exterior Feature Patio, Porch - Covered, Deck
Garage Garage Door Opener, Attached, Basement, Main Level
Garage Spaces 4.0
Garage Description Attached, Basement, Garage Door Opener, Main Level, Attached
View Mountain View
Porch true
Parking Type Garage Door Opener, Attached, Basement, Main Level
Total Parking Spaces 4
Garage Yes
Building
Lot Description Irregular Lot, Level, Rolling Slope
Faces From Dandridge, take Hwy 139W until you see Lakeside Estates on your R, make a R on Lakebrook Circle and follow until you see the sign.
Sewer Septic Tank
Water Public
Architectural Style Traditional
Structure Type Brick,Other
Schools
Middle Schools Maury
High Schools Jefferson County
Others
Restrictions Yes
Tax ID 082F A 014.00
Energy Description Gas(Natural)
Acceptable Financing FHA, Cash, Conventional
Listing Terms FHA, Cash, Conventional
Read Less Info
Want to know what your home might be worth? Contact us for a FREE valuation!

Our team is ready to help you sell your home for the highest possible price ASAP

"My job is to find and attract mastery-based agents to the office, protect the culture, and make sure everyone is happy! "






