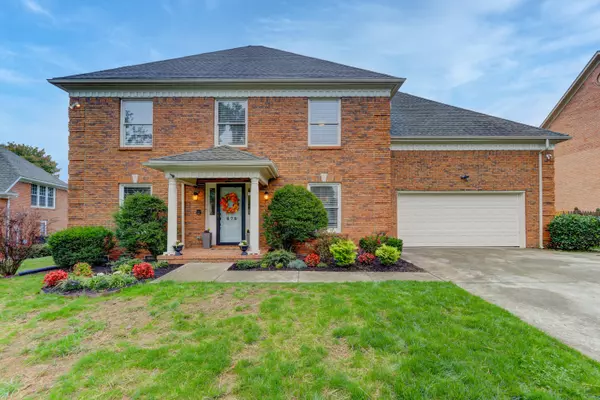$426,241
$419,900
1.5%For more information regarding the value of a property, please contact us for a free consultation.
4 Beds
3 Baths
2,972 SqFt
SOLD DATE : 11/25/2020
Key Details
Sold Price $426,241
Property Type Single Family Home
Sub Type Residential
Listing Status Sold
Purchase Type For Sale
Square Footage 2,972 sqft
Price per Sqft $143
Subdivision Westmoreland Court
MLS Listing ID 1132630
Sold Date 11/25/20
Style Traditional
Bedrooms 4
Full Baths 2
Half Baths 1
HOA Fees $33/ann
Originating Board East Tennessee REALTORS® MLS
Year Built 1987
Lot Size 0.320 Acres
Acres 0.32
Lot Dimensions 80x193.08xIRR
Property Description
Do Not Miss this beautiful all brick 2 story home in Rocky Hill; just minutes from West Town Mall on a large flat yard. The spacious main level features a large kitchen with island and eat in, formal dining, living room, laundry/mud room, and large den with gorgeous brick fireplace. Huge owners suite with updated en-suite featuring tile shower. Large bedrooms a walk through bath and oversized bonus room complete the upstairs. No carpet in this home all hardwoods and tile! This friendly neighborhood has a community pool within eyesight of the front door.
Location
State TN
County Knox County - 1
Area 0.32
Rooms
Family Room Yes
Other Rooms LaundryUtility, Bedroom Main Level, Extra Storage, Great Room, Family Room
Basement Crawl Space
Dining Room Eat-in Kitchen, Formal Dining Area
Interior
Interior Features Island in Kitchen, Pantry, Walk-In Closet(s), Eat-in Kitchen
Heating Central, Natural Gas, Electric
Cooling Central Cooling
Flooring Hardwood, Tile
Fireplaces Number 1
Fireplaces Type Brick, Wood Burning
Fireplace Yes
Appliance Dishwasher, Disposal, Smoke Detector, Refrigerator, Microwave
Heat Source Central, Natural Gas, Electric
Laundry true
Exterior
Exterior Feature Fence - Wood, Prof Landscaped, Deck
Garage Attached
Garage Spaces 2.0
Garage Description Attached, Attached
Pool true
Amenities Available Security, Pool
View Mountain View
Parking Type Attached
Total Parking Spaces 2
Garage Yes
Building
Lot Description Level
Faces South on Northshore West on Westland Hansmore Pl on right house on right sing in yard
Sewer Public Sewer
Water Public
Architectural Style Traditional
Structure Type Brick
Schools
Middle Schools Bearden
High Schools West
Others
HOA Fee Include All Amenities
Restrictions Yes
Tax ID 133CJ006
Energy Description Electric, Gas(Natural)
Read Less Info
Want to know what your home might be worth? Contact us for a FREE valuation!

Our team is ready to help you sell your home for the highest possible price ASAP

"My job is to find and attract mastery-based agents to the office, protect the culture, and make sure everyone is happy! "






