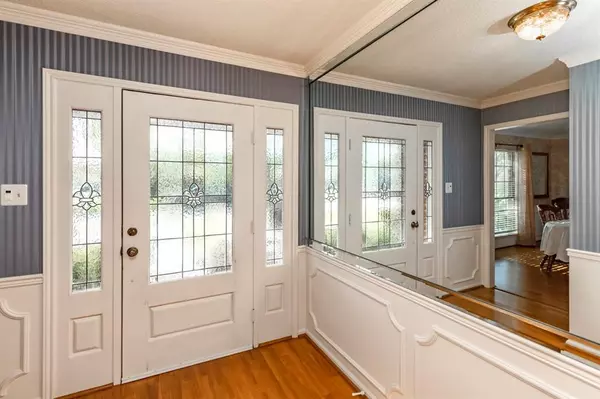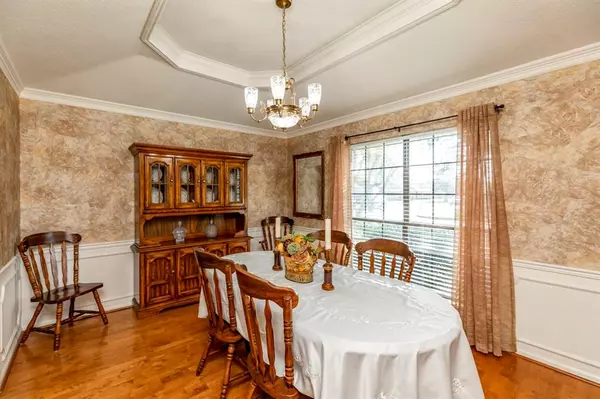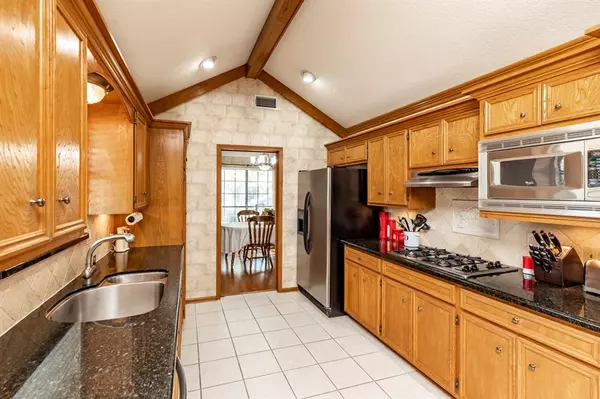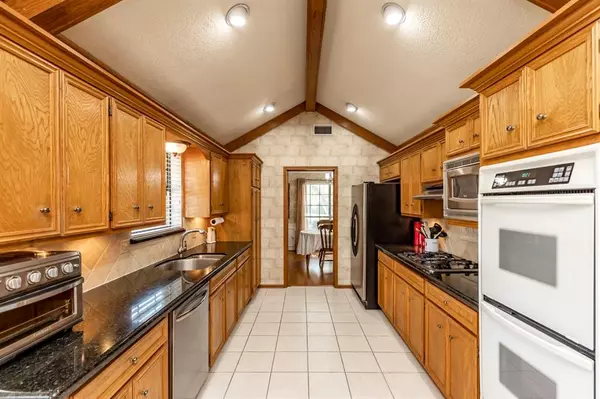$275,000
For more information regarding the value of a property, please contact us for a free consultation.
4 Beds
2.1 Baths
2,334 SqFt
SOLD DATE : 11/17/2022
Key Details
Property Type Single Family Home
Listing Status Sold
Purchase Type For Sale
Square Footage 2,334 sqft
Price per Sqft $117
Subdivision Willow Creek Ctry Club Estate
MLS Listing ID 52427079
Sold Date 11/17/22
Style Traditional
Bedrooms 4
Full Baths 2
Half Baths 1
Year Built 1988
Annual Tax Amount $7,526
Tax Year 2022
Lot Size 0.257 Acres
Acres 0.2567
Property Description
This charming 4-bedroom home is situated on a corner lot in the Willow Creek Country Club Estates. Upon pulling into the driveway, you will be captivated by the beautiful curb appeal with mature trees and meticulous landscaping. Elegant lawyer block and trayed ceilings give this home a sophisticated feel. This home is the perfect place to host gatherings, with the formal dining room and breakfast room attached to the kitchen. Whip up a meal for your guests in the wonderful kitchen with high ceilings, double built-in ovens, and plenty of counter space to prepare. Display your photos and trinkets proudly in the built-in bookcases in the living room. Unwind after a long day in the owner's suite by reading a book while sitting on the cozy window seat or soaking the day away in a hot bath in the soaking tub. The backyard features a retractable shade for those hot summer days. Give us a call to make this wonderful home yours!
Location
State TX
County Jefferson
Rooms
Bedroom Description All Bedrooms Down,Primary Bed - 1st Floor
Other Rooms 1 Living Area, Breakfast Room, Formal Dining, Living Area - 1st Floor, Utility Room in House
Master Bathroom Primary Bath: Double Sinks, Primary Bath: Separate Shower, Primary Bath: Soaking Tub
Interior
Heating Central Electric
Cooling Central Electric
Flooring Carpet, Tile, Wood
Fireplaces Number 1
Fireplaces Type Gaslog Fireplace
Exterior
Exterior Feature Back Yard, Back Yard Fenced, Patio/Deck
Parking Features Detached Garage
Garage Spaces 3.0
Roof Type Composition
Street Surface Concrete
Private Pool No
Building
Lot Description Subdivision Lot
Story 1
Foundation Slab
Lot Size Range 1/4 Up to 1/2 Acre
Sewer Public Sewer
Water Public Water
Structure Type Brick
New Construction No
Schools
Elementary Schools Dishman Elementary School (Beaumont)
Middle Schools Vincent Middle School
High Schools West Brook High School
School District 143 - Beaumont
Others
Senior Community No
Restrictions Unknown
Tax ID 071065-000-003681-00000
Energy Description Ceiling Fans
Acceptable Financing Cash Sale, Conventional, FHA, VA
Tax Rate 2.645
Disclosures Sellers Disclosure
Listing Terms Cash Sale, Conventional, FHA, VA
Financing Cash Sale,Conventional,FHA,VA
Special Listing Condition Sellers Disclosure
Read Less Info
Want to know what your home might be worth? Contact us for a FREE valuation!

Our team is ready to help you sell your home for the highest possible price ASAP

Bought with Non-MLS
"My job is to find and attract mastery-based agents to the office, protect the culture, and make sure everyone is happy! "






