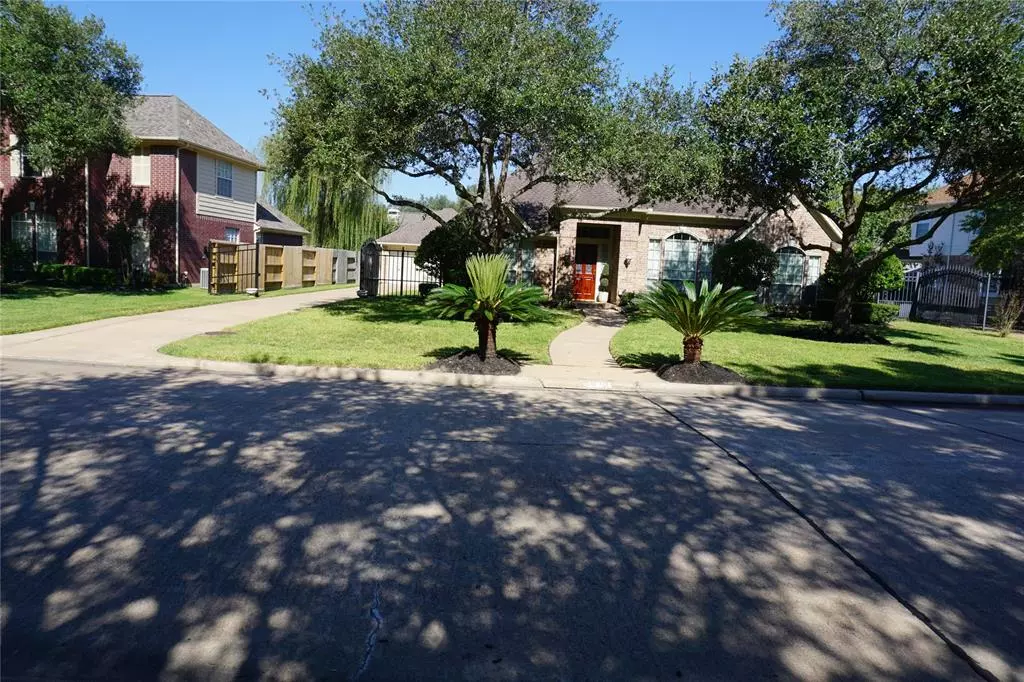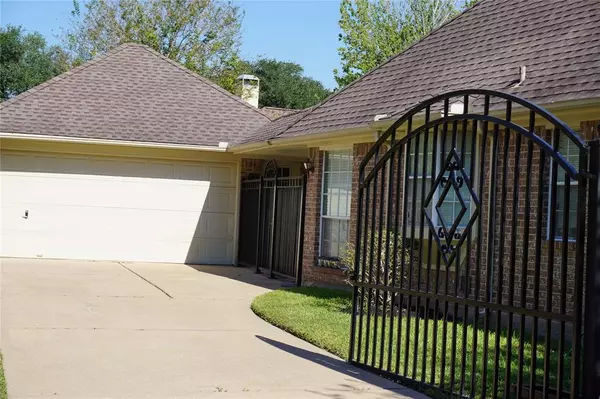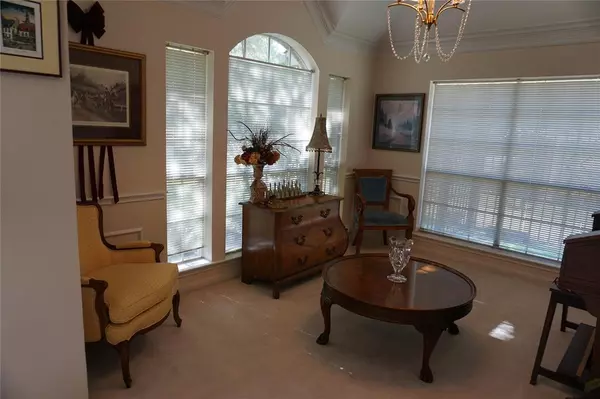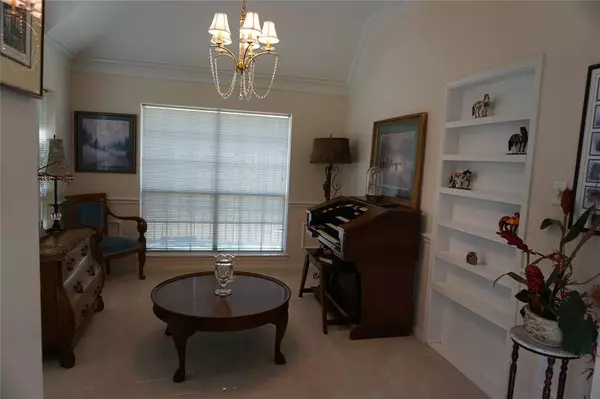$398,372
For more information regarding the value of a property, please contact us for a free consultation.
4 Beds
2 Baths
2,246 SqFt
SOLD DATE : 11/23/2022
Key Details
Property Type Single Family Home
Listing Status Sold
Purchase Type For Sale
Square Footage 2,246 sqft
Price per Sqft $174
Subdivision Green Trails Park Sec 06
MLS Listing ID 96611319
Sold Date 11/23/22
Style Traditional
Bedrooms 4
Full Baths 2
HOA Fees $107/ann
HOA Y/N 1
Year Built 1993
Annual Tax Amount $6,887
Tax Year 2021
Lot Size 9,125 Sqft
Acres 0.2095
Property Description
Beautiful Home (Did NOT FLOOD and NO FREEZE Damage) in the Wonderful Green Trails Park Neighborhood. Granite Counter Tops in the Kitchen. Recent appliance upgrades. Double Ovens for those family events. Gas Island Cook top. Kitchen overlooks the family room to keep everyone close. Large front and back yard with lush green grass. Long driveway and plenty of curb side parking for those friend and family get togethers.
The Green Trails neighborhood has so much to offer: Oak Trees, Walking Trails, Swimming Pools, Splash Pad, Community Garden, Awesome neighbors. This is a community that loves to walk, bike and swim. Activities for the community are planned and well implemented.
Schools are nearby and highly rated; both retail, hardware, pet, and grocery shopping is very conveniently located.
Location
State TX
County Harris
Area Katy - Southeast
Rooms
Bedroom Description All Bedrooms Down
Other Rooms Breakfast Room, Family Room, Formal Dining, Formal Living, Home Office/Study
Master Bathroom Primary Bath: Double Sinks, Primary Bath: Jetted Tub, Primary Bath: Separate Shower, Secondary Bath(s): Double Sinks, Secondary Bath(s): Tub/Shower Combo
Kitchen Island w/ Cooktop, Kitchen open to Family Room, Pantry
Interior
Interior Features Alarm System - Owned, Crown Molding, Drapes/Curtains/Window Cover
Heating Central Gas
Cooling Central Electric
Flooring Carpet, Tile
Fireplaces Number 1
Fireplaces Type Gas Connections
Exterior
Exterior Feature Back Yard Fenced, Sprinkler System
Parking Features Detached Garage
Garage Spaces 2.0
Roof Type Composition
Accessibility Driveway Gate
Private Pool No
Building
Lot Description Subdivision Lot
Story 1
Foundation Slab
Lot Size Range 0 Up To 1/4 Acre
Sewer Public Sewer
Water Public Water, Water District
Structure Type Brick,Cement Board,Wood
New Construction No
Schools
Elementary Schools Nottingham Country Elementary School
Middle Schools Memorial Parkway Junior High School
High Schools Taylor High School (Katy)
School District 30 - Katy
Others
HOA Fee Include Grounds,Recreational Facilities
Senior Community No
Restrictions Deed Restrictions
Tax ID 117-270-001-0054
Ownership Full Ownership
Energy Description Attic Vents,Ceiling Fans
Acceptable Financing Cash Sale, Conventional
Tax Rate 2.2083
Disclosures Mud, Owner/Agent, Sellers Disclosure
Listing Terms Cash Sale, Conventional
Financing Cash Sale,Conventional
Special Listing Condition Mud, Owner/Agent, Sellers Disclosure
Read Less Info
Want to know what your home might be worth? Contact us for a FREE valuation!

Our team is ready to help you sell your home for the highest possible price ASAP

Bought with CB Realty

"My job is to find and attract mastery-based agents to the office, protect the culture, and make sure everyone is happy! "






