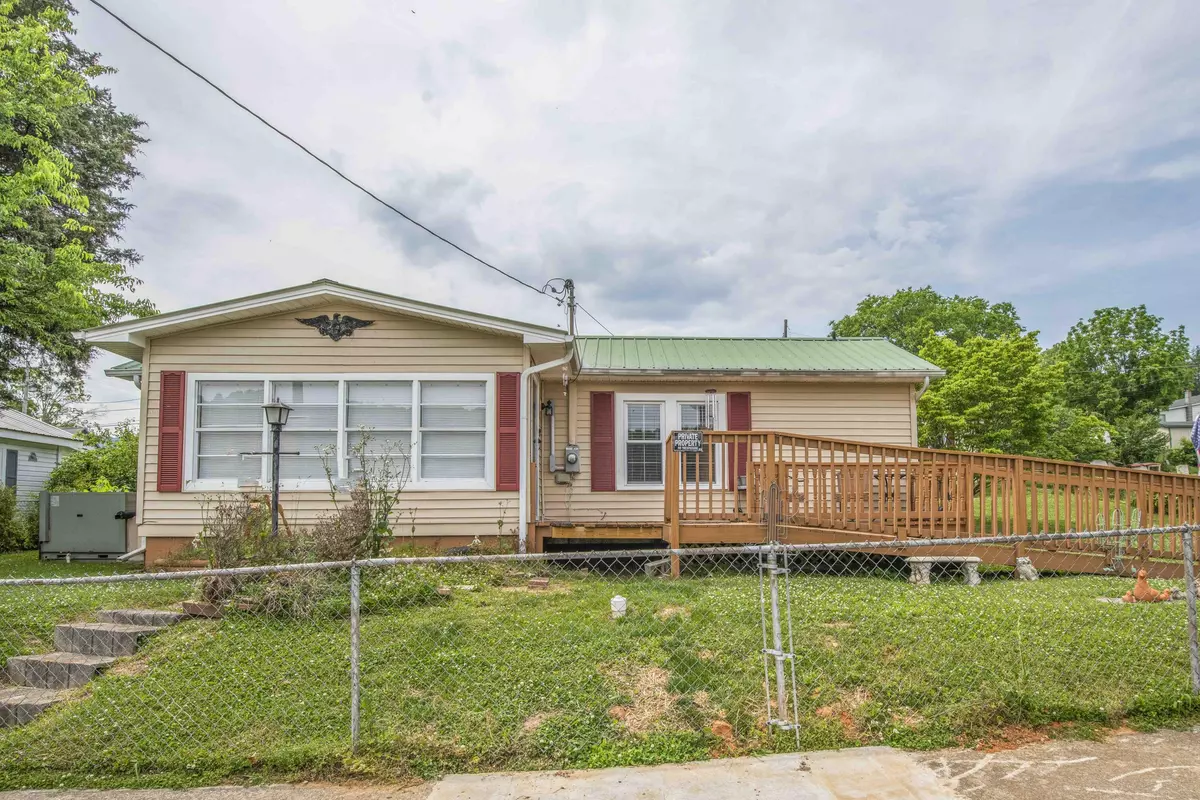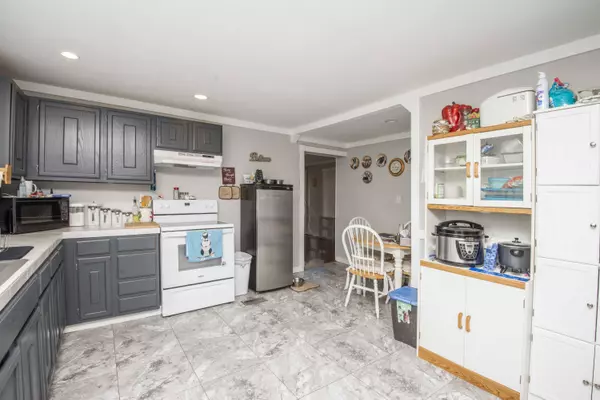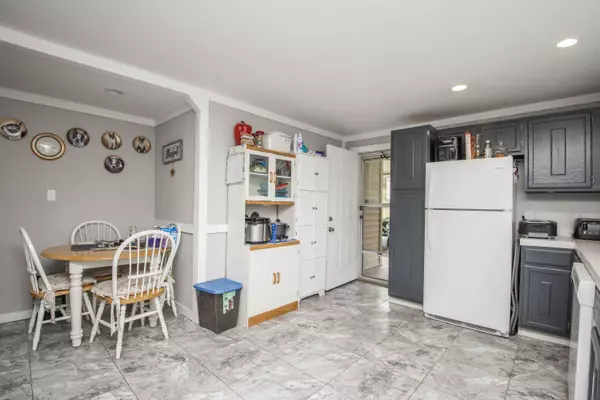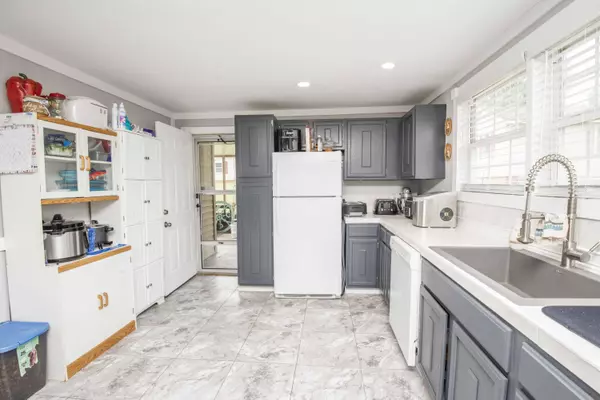$145,000
$124,900
16.1%For more information regarding the value of a property, please contact us for a free consultation.
2 Beds
1 Bath
1,024 SqFt
SOLD DATE : 07/08/2021
Key Details
Sold Price $145,000
Property Type Single Family Home
Sub Type Residential
Listing Status Sold
Purchase Type For Sale
Square Footage 1,024 sqft
Price per Sqft $141
Subdivision H H H Tract
MLS Listing ID 1154217
Sold Date 07/08/21
Style Traditional
Bedrooms 2
Full Baths 1
Originating Board East Tennessee REALTORS® MLS
Year Built 1930
Lot Size 0.290 Acres
Acres 0.29
Lot Dimensions 100x127.5
Property Description
Move in Ready 2 bed, 1 bath home. Wheel chair accessible. VERY LARGE KITCHEN COMES W/ REFRIGERATOR & MICRO. TONS OF NATURAL LIGHT, MASTER BED HAS 2 HUGE CLOSETS. LAUNDRY IN THE ONLY BATHROOM HAS AMPLE STORAGE. HOME ENTRY WAY SUNROOM (COULD ADD WINDOW AIR/HEAT UNIT OR PORTABLE AIR/HEAT. OFF THE KITCHEN DOOR IS A SCREEN IN PORCH. BACK YARD HAS A SMALL SHED, A WORK SHOP WITH ELECTRIC & A 2 CAR CARPORT W/ ALLEY ACCESS. FRESHLY PAINTED. 2 UNFIXED KITCHEN STORAGE CABINETS STAY. GAS HEAT. WATER HEATER HAS TWO NEW ELEMENTS. NEW 5,000 MAIN SEWER LINE INSTALLED. CONTRACTORS HAD TO TAKE APART FRONT PORCH SO DO NOT LEAN ON FRONT PORCH RAILING. IT'S NOT FIXED YET BUT WILL BE FIXED. OLD STAIRS WILL BE REMOVED. SMALL SHED HAS NO FLOOR. DO NOT ENTER BUT YOU CAN LOOK IN. FENCED IN YARD.
Location
State TN
County Roane County - 31
Area 0.29
Rooms
Other Rooms LaundryUtility, Sunroom, Workshop, Extra Storage, Mstr Bedroom Main Level
Basement Crawl Space, None
Dining Room Eat-in Kitchen
Interior
Interior Features Pantry, Walk-In Closet(s), Eat-in Kitchen
Heating Central, Natural Gas
Cooling Central Cooling
Flooring Carpet, Hardwood, Vinyl
Fireplaces Type None
Fireplace No
Window Features Drapes
Appliance Dishwasher, Refrigerator, Microwave
Heat Source Central, Natural Gas
Laundry true
Exterior
Exterior Feature Windows - Vinyl, Fenced - Yard, Porch - Screened, Fence - Chain, Deck, Doors - Storm
Garage Detached, Main Level, Off-Street Parking
Carport Spaces 2
Garage Description Detached, Main Level, Off-Street Parking
View Other
Parking Type Detached, Main Level, Off-Street Parking
Garage No
Building
Lot Description Level
Faces Take the TN-29 exit, EXIT 350, toward Midtown/Harriman. Turn slight right onto Pine Ridge Rd/TN-29. Turn slight right onto Pansy Hill Rd. Pansy Hill Rd is just past School St Turn right onto Emory Dr. Turn slight left onto Clinch St. 511 Clinch St is on the left. DO NOT LEAN ON FRONT PORCH RAILING. THAT WILL BE REPAIRED ON MONDAY. OLD STAIRS IN YARD WILL BE REMOVED. DO NOT WALK INTO SMALL SHED - THERE IS NO FLOOR BUT YOU CAN OPEN THE DOOR AND LOOK. THERE WILL BE A FEW ITEMS LEFT IN THE WORKSHOP. THE DRAPES STAY. THE REFRIGERATOR MICROWAVE AND TWO STORAGE CABINETS STAY IN KITCHEN.
Sewer Public Sewer
Water Public
Architectural Style Traditional
Additional Building Storage, Workshop
Structure Type Vinyl Siding,Other,Frame
Others
Restrictions Yes
Tax ID 026L B 009 .00 000
Energy Description Gas(Natural)
Read Less Info
Want to know what your home might be worth? Contact us for a FREE valuation!

Our team is ready to help you sell your home for the highest possible price ASAP

"My job is to find and attract mastery-based agents to the office, protect the culture, and make sure everyone is happy! "






