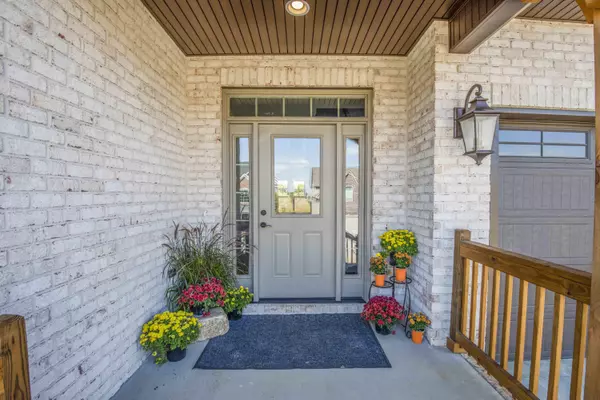$355,000
$355,000
For more information regarding the value of a property, please contact us for a free consultation.
4 Beds
3 Baths
2,458 SqFt
SOLD DATE : 11/09/2020
Key Details
Sold Price $355,000
Property Type Single Family Home
Sub Type Residential
Listing Status Sold
Purchase Type For Sale
Square Footage 2,458 sqft
Price per Sqft $144
Subdivision Chesney Hills
MLS Listing ID 1131918
Sold Date 11/09/20
Style Cottage,Traditional
Bedrooms 4
Full Baths 3
HOA Fees $21/ann
Originating Board East Tennessee REALTORS® MLS
Year Built 2020
Lot Size 8,712 Sqft
Acres 0.2
Property Description
Move In Ready, New Build Home, Open Concept Floor Plan, welcoming foyer leading into receiving room with vaulted ceilings with natural lighting, formal dining room and breakfast nook. Private back area for grilling. Office on Main level. HUGE Master bedroom on second floor. Back of home has retaining wall and land goes 60 ft passed wall. Two car separated garage doors. BUYERS, there is NO back yard due to county gas line that runs through the neighborhood. If you are looking for a large back yard this is NOT the home for you. Note: there is 60 feet of land that is deeded to this house beyond the retaining wall.
Location
State TN
County Knox County - 1
Area 0.2
Rooms
Other Rooms LaundryUtility, Bedroom Main Level, Breakfast Room
Basement Crawl Space
Dining Room Breakfast Bar, Formal Dining Area
Interior
Interior Features Cathedral Ceiling(s), Walk-In Closet(s), Breakfast Bar
Heating Central, Natural Gas, Electric
Cooling Central Cooling
Flooring Carpet, Hardwood, Tile
Fireplaces Number 1
Fireplaces Type Gas Log
Fireplace Yes
Appliance Dishwasher, Disposal, Smoke Detector, Refrigerator
Heat Source Central, Natural Gas, Electric
Laundry true
Exterior
Exterior Feature Window - Energy Star, Porch - Covered, Prof Landscaped
Garage Garage Door Opener, Designated Parking, Attached, Main Level
Garage Spaces 2.0
Garage Description Attached, Garage Door Opener, Main Level, Designated Parking, Attached
Parking Type Garage Door Opener, Designated Parking, Attached, Main Level
Total Parking Spaces 2
Garage Yes
Building
Lot Description Rolling Slope
Faces Dutchtown road to bob gray to chesney hills top of hill home on right
Sewer Public Sewer
Water Public
Architectural Style Cottage, Traditional
Structure Type Vinyl Siding,Brick,Frame
Schools
High Schools Hardin Valley Academy
Others
Restrictions Yes
Tax ID 104MJ037
Energy Description Electric, Gas(Natural)
Read Less Info
Want to know what your home might be worth? Contact us for a FREE valuation!

Our team is ready to help you sell your home for the highest possible price ASAP

"My job is to find and attract mastery-based agents to the office, protect the culture, and make sure everyone is happy! "






