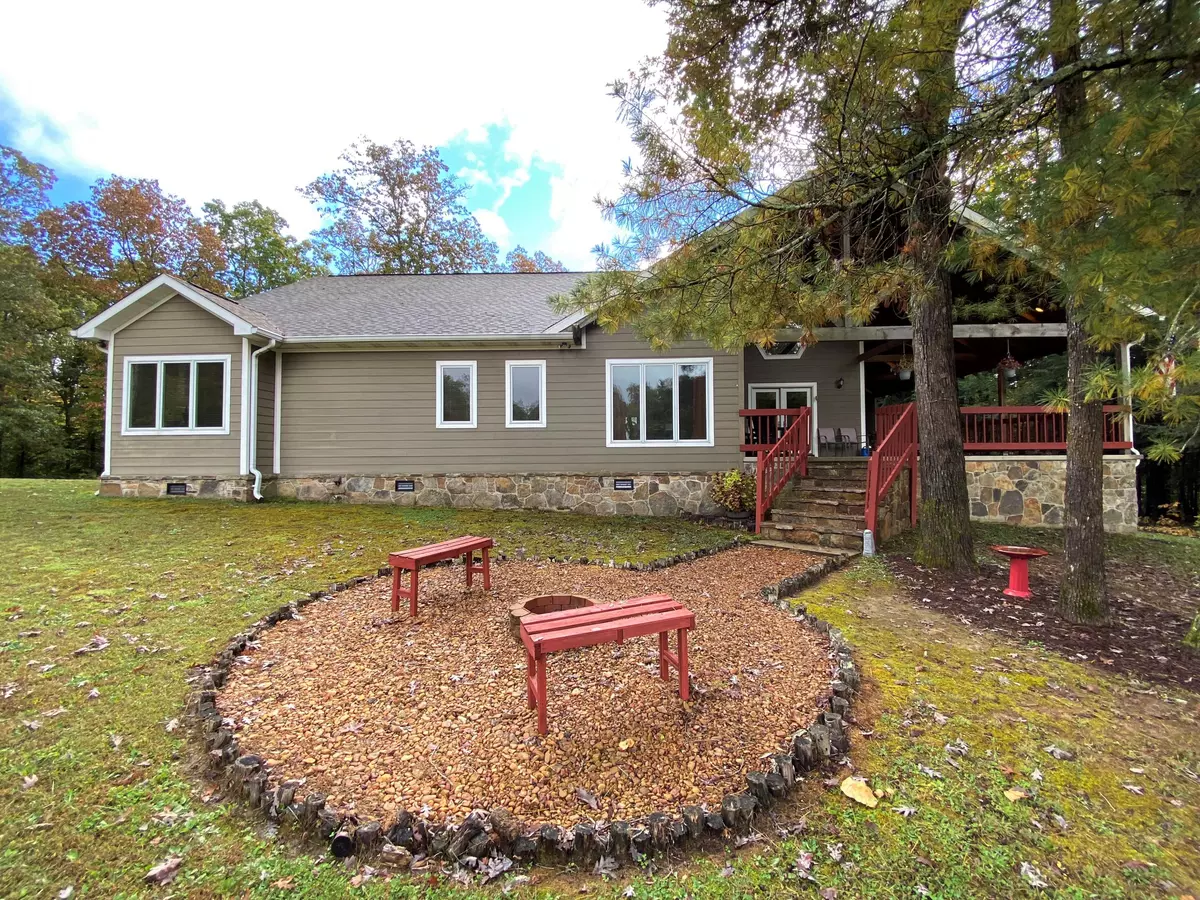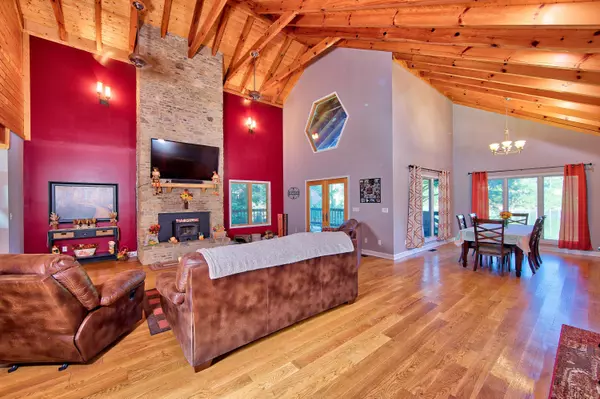$440,000
$440,000
For more information regarding the value of a property, please contact us for a free consultation.
4 Beds
2 Baths
2,756 SqFt
SOLD DATE : 12/14/2020
Key Details
Sold Price $440,000
Property Type Single Family Home
Sub Type Residential
Listing Status Sold
Purchase Type For Sale
Square Footage 2,756 sqft
Price per Sqft $159
MLS Listing ID 1131693
Sold Date 12/14/20
Style Traditional
Bedrooms 4
Full Baths 2
Originating Board East Tennessee REALTORS® MLS
Year Built 2007
Lot Size 4.230 Acres
Acres 4.23
Property Description
This UNRESTRICTED End of the Road Private Retreat is EQUESTRIAN friendly. Nestled in woods all around you YET overlooking a generous sized Pond. Fish, Canoe, & enjoy sunset seclusion. Open Concept/Split Living. You are greeted with Vaulted wood beam ceilings, Massive Floor to ceiling stone fireplace with a LOPI 1750i Wood Burning Insert, Separate dining area, & fully open yet integrated granite counter kitchen built for a CHEF, with Granite Composite under-mount sink & Double ovens. PELLA windows & Doors. 4 true bedrooms PLUS an office off the kitchen. 672 s/f oversized attached garage. Custom Cabinets
Granite Countertops
Kitchen Aide Double Oven & Gas Cooktop
Large Laundry Room
Large Office
Pella Windows
Pella French Doors
L shaped Porch - Great for entertaining & wired for large hot tub
Stone Fireplace w/Lopi 1750c Wood Burning Insert
River Rock Firepit
Large Private Stocked Pond
Location
State TN
County Fentress County - 43
Area 4.23
Rooms
Other Rooms LaundryUtility, Bedroom Main Level, Extra Storage, Great Room, Mstr Bedroom Main Level, Split Bedroom
Basement Crawl Space
Dining Room Breakfast Bar, Formal Dining Area
Interior
Interior Features Cathedral Ceiling(s), Island in Kitchen, Walk-In Closet(s), Breakfast Bar
Heating Central, Heat Pump, Propane, Electric
Cooling Central Cooling, Ceiling Fan(s)
Flooring Laminate, Hardwood, Tile
Fireplaces Number 1
Fireplaces Type Stone, Wood Burning, Wood Burning Stove
Fireplace Yes
Appliance Dishwasher, Self Cleaning Oven, Refrigerator, Microwave
Heat Source Central, Heat Pump, Propane, Electric
Laundry true
Exterior
Exterior Feature Windows - Insulated, Porch - Covered
Parking Features Garage Door Opener, Attached
Garage Spaces 2.0
Garage Description Attached, Garage Door Opener, Attached
View Country Setting, Wooded
Total Parking Spaces 2
Garage Yes
Building
Lot Description Cul-De-Sac, Pond, Wooded, Irregular Lot, Level
Faces From Jamestown head SOUTH on Hwy 127 S.LEFT onto Taylor Place, turn RIGHT onto Model Farm Rd, left on General lane. Sign on property
Sewer Septic Tank
Water Public
Architectural Style Traditional
Structure Type Stone,Frame,Other
Schools
High Schools Alvin C. York Institute
Others
Restrictions No
Tax ID 096 018.05
Energy Description Electric, Propane
Read Less Info
Want to know what your home might be worth? Contact us for a FREE valuation!

Our team is ready to help you sell your home for the highest possible price ASAP
"My job is to find and attract mastery-based agents to the office, protect the culture, and make sure everyone is happy! "






