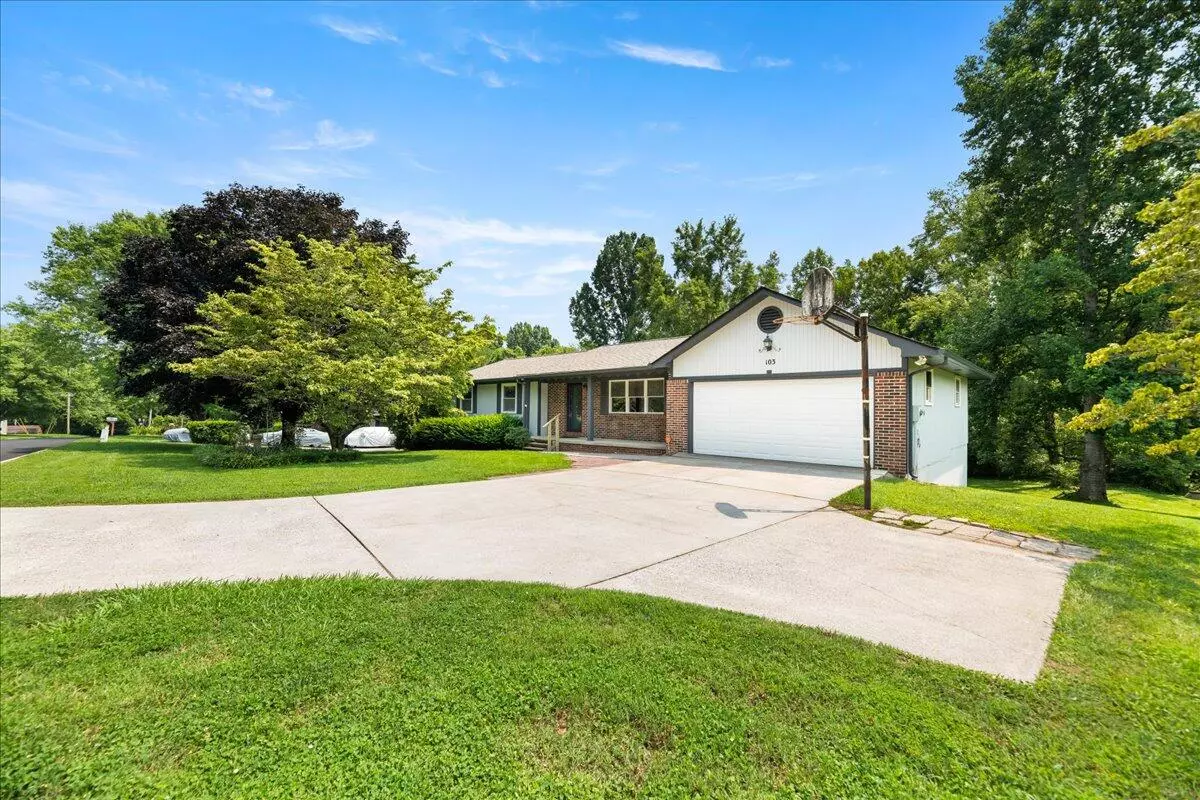$300,000
$300,000
For more information regarding the value of a property, please contact us for a free consultation.
5 Beds
3 Baths
3,133 SqFt
SOLD DATE : 08/31/2021
Key Details
Sold Price $300,000
Property Type Single Family Home
Sub Type Residential
Listing Status Sold
Purchase Type For Sale
Square Footage 3,133 sqft
Price per Sqft $95
Subdivision Burnham Woods Sub
MLS Listing ID 1161527
Sold Date 08/31/21
Style Traditional
Bedrooms 5
Full Baths 3
Originating Board East Tennessee REALTORS® MLS
Year Built 1981
Lot Size 0.510 Acres
Acres 0.51
Lot Dimensions 111x201x111x201
Property Description
Come take a look & make this house in Oak Ridge your New HOME! This home has been loved & cared for by its current owners for decades & they made wonderful memories here. So welcoming w/ a plush front yard and covered porch. On the main level we have a living rm, spacious kitchen w/ eat in area that connects to the massive laundry rm that also is the pantry & mud rm. Off the kitchen there is a amazing large deck that is partially covered & over looks that beautiful level yard including the creek on the back side. Additionally sits, 3 bedrooms & 2 full baths. In the lower level there are 2 other bedrooms with built in desk, a full bathroom, large rec room that walks out to the level yard, fireplace & a massive storage area that is heated and cooled and included in the sq ft. Don't miss out!
Location
State TN
County Anderson County - 30
Area 0.51
Rooms
Family Room Yes
Other Rooms Basement Rec Room, LaundryUtility, DenStudy, Workshop, Bedroom Main Level, Extra Storage, Breakfast Room, Family Room, Mstr Bedroom Main Level
Basement Finished, Walkout
Dining Room Eat-in Kitchen
Interior
Interior Features Eat-in Kitchen
Heating Central, Natural Gas
Cooling Central Cooling, Ceiling Fan(s)
Flooring Laminate, Carpet, Vinyl, Tile
Fireplaces Number 1
Fireplaces Type Brick, Wood Burning
Fireplace Yes
Appliance Dishwasher, Refrigerator, Microwave
Heat Source Central, Natural Gas
Laundry true
Exterior
Exterior Feature Windows - Vinyl, Porch - Covered, Deck
Garage Garage Door Opener, Attached, Main Level, Off-Street Parking
Garage Spaces 2.0
Garage Description Attached, Garage Door Opener, Main Level, Off-Street Parking, Attached
View Wooded
Parking Type Garage Door Opener, Attached, Main Level, Off-Street Parking
Total Parking Spaces 2
Garage Yes
Building
Lot Description Creek, Level, Rolling Slope
Faces Pelissippi/162 into Oak Ridge, becomes Oak Ridge Hwy then Illinois Avenue. (L) on Tuskegee Drive to (R) on Tempura Drive. House on (L). SOP
Sewer Public Sewer
Water Public
Architectural Style Traditional
Additional Building Storage
Structure Type Wood Siding,Brick,Block,Frame
Schools
Middle Schools Robertsville
High Schools Oak Ridge
Others
Restrictions Yes
Tax ID 105F B 007.00 000
Energy Description Gas(Natural)
Read Less Info
Want to know what your home might be worth? Contact us for a FREE valuation!

Our team is ready to help you sell your home for the highest possible price ASAP

"My job is to find and attract mastery-based agents to the office, protect the culture, and make sure everyone is happy! "






