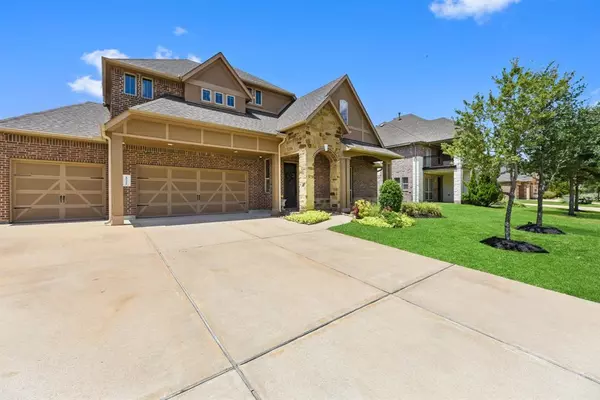$550,000
For more information regarding the value of a property, please contact us for a free consultation.
4 Beds
3 Baths
3,220 SqFt
SOLD DATE : 10/07/2022
Key Details
Property Type Single Family Home
Listing Status Sold
Purchase Type For Sale
Square Footage 3,220 sqft
Price per Sqft $170
Subdivision Sanctuary Veritas
MLS Listing ID 88073142
Sold Date 10/07/22
Style Traditional
Bedrooms 4
Full Baths 3
HOA Fees $96/ann
HOA Y/N 1
Year Built 2014
Annual Tax Amount $10,240
Tax Year 2021
Lot Size 10,625 Sqft
Acres 0.2439
Property Description
Your sanctuary awaits in this luxurious home! Pull up to your 3 bay garage where this impressively laid out home has it ALL with entry hall leading into a breathtaking open concept great room w/high ceilings, walls of windows & a stately fireplace. A chef's kitchen designed to delight even the most accomplished gourmet cook & oriented to be the focus of the party when entertaining makes the perfect accompaniment to the resort-inspired backyard w/covered patio, dog-run, custom fire pit & separately enclosed pool & spa w/shallow Baja shelf & pergola lounge. A coveted main floor primary invites gracious comfort that walks out to the patio. Dream Closet Alert! Check out the endless storage & organization in the oversized walk-in closet, w/soaking tub, separate vanities & shower in the luxe ensuite bath. Two secondary bedrooms w/elegant feature walls & large closets are on this main floor, w/additional ensuite bedroom upstairs along w/game room & media room. See it-Love it-Buy it!
Location
State TX
County Harris
Area Spring/Klein
Rooms
Bedroom Description 2 Bedrooms Down,Primary Bed - 1st Floor,Walk-In Closet
Other Rooms Gameroom Up, Guest Suite, Utility Room in House
Master Bathroom Primary Bath: Double Sinks, Primary Bath: Separate Shower, Primary Bath: Soaking Tub
Kitchen Island w/o Cooktop, Kitchen open to Family Room, Pantry, Under Cabinet Lighting
Interior
Interior Features Alarm System - Owned, Spa/Hot Tub
Heating Central Gas
Cooling Central Electric
Flooring Carpet, Engineered Wood, Tile
Fireplaces Number 1
Fireplaces Type Gaslog Fireplace
Exterior
Exterior Feature Back Yard Fenced, Covered Patio/Deck, Spa/Hot Tub, Sprinkler System
Parking Features Attached Garage
Garage Spaces 3.0
Pool In Ground
Roof Type Composition
Street Surface Concrete,Curbs
Accessibility Automatic Gate
Private Pool Yes
Building
Lot Description Subdivision Lot
Story 2
Foundation Slab
Lot Size Range 0 Up To 1/4 Acre
Water Water District
Structure Type Brick,Cement Board
New Construction No
Schools
Elementary Schools Roth Elementary School
Middle Schools Schindewolf Intermediate School
High Schools Klein Collins High School
School District 32 - Klein
Others
Senior Community No
Restrictions Deed Restrictions
Tax ID 131-694-005-0014
Energy Description Attic Fan,Digital Program Thermostat,Insulated/Low-E windows
Acceptable Financing Cash Sale, Conventional, FHA, VA
Tax Rate 2.644
Disclosures Sellers Disclosure
Listing Terms Cash Sale, Conventional, FHA, VA
Financing Cash Sale,Conventional,FHA,VA
Special Listing Condition Sellers Disclosure
Read Less Info
Want to know what your home might be worth? Contact us for a FREE valuation!

Our team is ready to help you sell your home for the highest possible price ASAP

Bought with RE/MAX Integrity

"My job is to find and attract mastery-based agents to the office, protect the culture, and make sure everyone is happy! "






