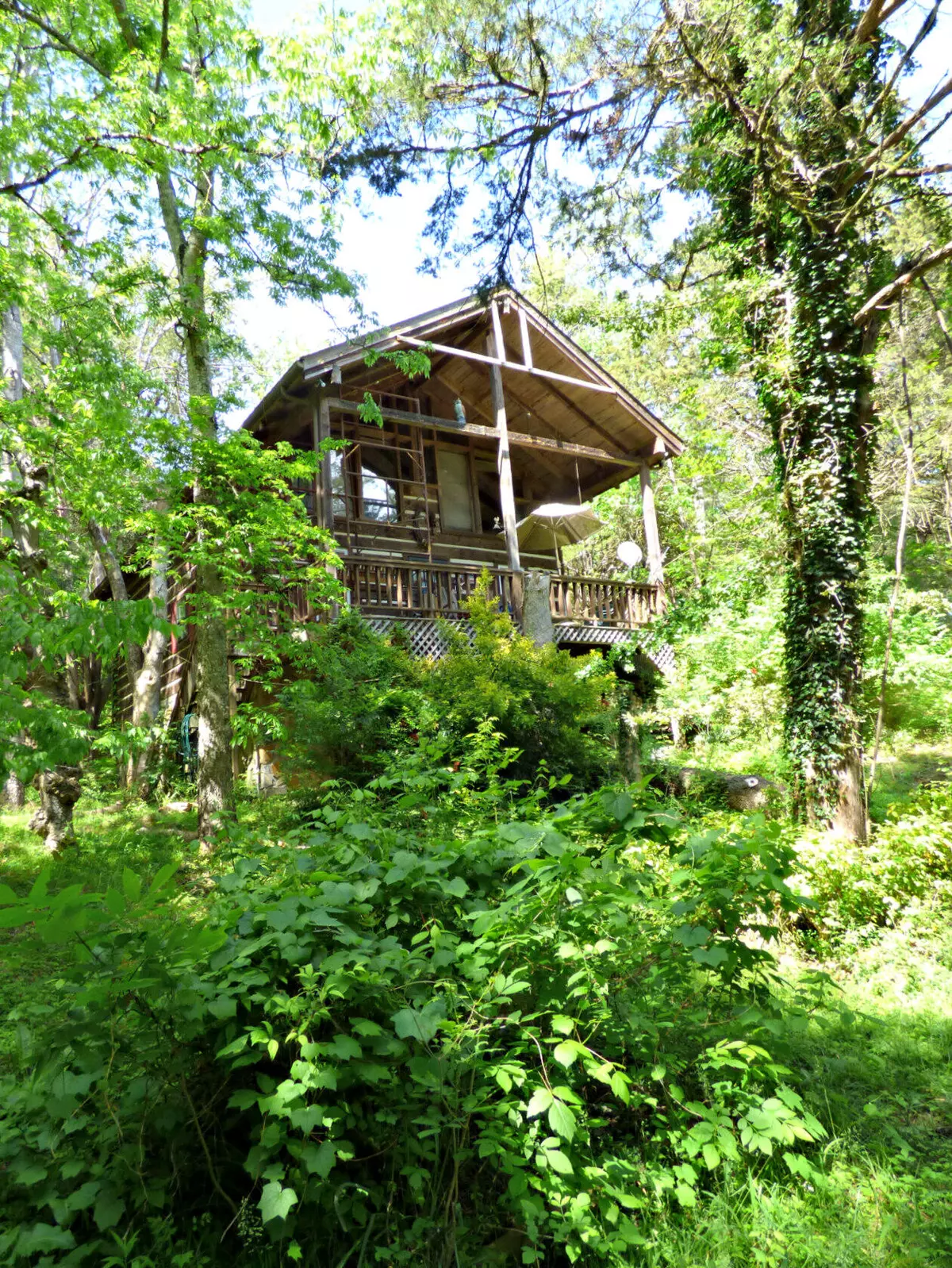$299,900
$299,900
For more information regarding the value of a property, please contact us for a free consultation.
1 Bed
3 Baths
1,296 SqFt
SOLD DATE : 06/11/2021
Key Details
Sold Price $299,900
Property Type Single Family Home
Sub Type Residential
Listing Status Sold
Purchase Type For Sale
Square Footage 1,296 sqft
Price per Sqft $231
Subdivision Lake Douglas Ltd 2
MLS Listing ID 1152598
Sold Date 06/11/21
Style Log
Bedrooms 1
Full Baths 3
Originating Board East Tennessee REALTORS® MLS
Year Built 1997
Lot Size 2.000 Acres
Acres 2.0
Lot Dimensions 135x507x272x592
Property Description
I need some attention, but when it's done I'll be a very special place to enjoy Douglas Lake in Dandridge, TN. Level to the water! I can serve as a permanent or second home. I have a basement and the main level has master bedroom and full bath. A second sleeping quarters option and an upper level for optional uses, too. I am a log cabin-styled home just a short distance from Dollywood, Pigeon Forge and Gatlinburg, TN. Should I say more? Sure, why not: Smoky Mountains, hiking, biking of all types, canoeing, kayaking, super shopping and immense dining options, sports, theaters, and entertainment. Just a few hours to Nashville and 1.5 hours to Asheville, 5.5-6 hours to the coast. Multiple Interstate links to all of ''East of the Mississippi River'' for day travel. Great climate, low taxes and fun, fun, fun! Enjoy.
Location
State TN
County Jefferson County - 26
Area 2.0
Rooms
Other Rooms Workshop, Mstr Bedroom Main Level
Basement Walkout
Interior
Interior Features Cathedral Ceiling(s)
Heating Propane, Other
Cooling Ceiling Fan(s), Window Unit(s)
Flooring Hardwood
Fireplaces Number 1
Fireplaces Type Other, Masonry, Gas Log
Fireplace Yes
Appliance Dryer, Refrigerator, Washer
Heat Source Propane, Other
Exterior
Exterior Feature Deck
Garage Basement
Garage Spaces 1.0
Garage Description Basement
View Lake
Parking Type Basement
Total Parking Spaces 1
Garage Yes
Building
Lot Description Lake Access, Rolling Slope
Faces Hwy 92 to Muddy Creek Rd . Continue to Lake Front Dr. Home on the left.
Sewer Septic Tank
Water Well
Architectural Style Log
Structure Type Log,Frame
Schools
Middle Schools Maury
High Schools Jefferson County
Others
Restrictions No
Tax ID 083K D 004.00
Energy Description Propane
Acceptable Financing FHA, Cash, Conventional
Listing Terms FHA, Cash, Conventional
Read Less Info
Want to know what your home might be worth? Contact us for a FREE valuation!

Our team is ready to help you sell your home for the highest possible price ASAP

"My job is to find and attract mastery-based agents to the office, protect the culture, and make sure everyone is happy! "






