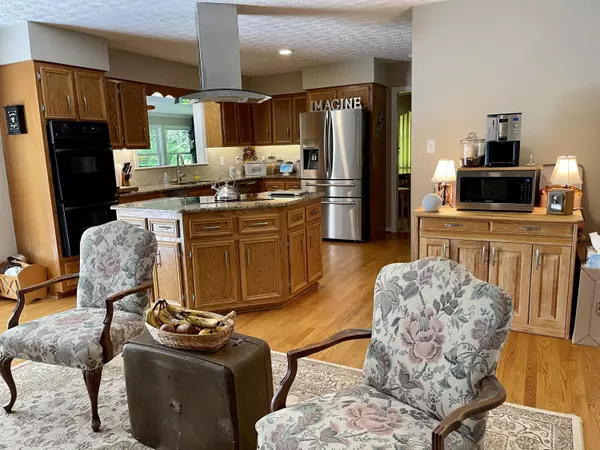$435,000
$435,000
For more information regarding the value of a property, please contact us for a free consultation.
3 Beds
5 Baths
3,436 SqFt
SOLD DATE : 06/21/2021
Key Details
Sold Price $435,000
Property Type Single Family Home
Sub Type Residential
Listing Status Sold
Purchase Type For Sale
Square Footage 3,436 sqft
Price per Sqft $126
Subdivision Hartland Estates
MLS Listing ID 1152211
Sold Date 06/21/21
Style Cottage,Cape Cod
Bedrooms 3
Full Baths 4
Half Baths 1
Originating Board East Tennessee REALTORS® MLS
Year Built 1980
Lot Size 2.160 Acres
Acres 2.16
Property Description
Motivated Seller! 4 bedroom house with 2 additional rooms in the basement that could be used for rooms. Two full kitchens, 2 fireplaces, sunroom, bonus room/guest suite above the garage with its own full bath. So much space, parking and storage! Quiet home at the end of a cul-de-sac that offers much privacy. Backed up to North Boundary Greenway with miles of hiking trails. Convenient to Oak Ridge and I-40. Check out this one before it's gone!
Location
State TN
County Roane County - 31
Area 2.16
Rooms
Family Room Yes
Other Rooms Basement Rec Room, LaundryUtility, Sunroom, Extra Storage, Great Room, Family Room
Basement Partially Finished, Unfinished, Walkout
Dining Room Eat-in Kitchen
Interior
Interior Features Island in Kitchen, Eat-in Kitchen
Heating Central, Heat Pump, Natural Gas, Electric
Cooling Central Cooling
Flooring Carpet, Hardwood, Tile
Fireplaces Number 2
Fireplaces Type Wood Burning, Gas Log
Fireplace Yes
Appliance Dishwasher, Dryer, Refrigerator, Microwave, Washer
Heat Source Central, Heat Pump, Natural Gas, Electric
Laundry true
Exterior
Exterior Feature Fence - Wood, Fenced - Yard, Deck
Garage Spaces 2.0
View Country Setting, Wooded
Total Parking Spaces 2
Garage Yes
Building
Lot Description Cul-De-Sac, Wooded, Level, Rolling Slope
Faces Exit 356 onto Gallaher Rd towards Oak Ridge. Approx. 6 miles take a left onto SR-327. Take a left after 3 miles onto Poplar Creek Rd. After approx. 1 mile Wheat Ridge will be on the right. Take road to end and house will be on the left at the end of the cul-de-sac.
Sewer Septic Tank
Water Public
Architectural Style Cottage, Cape Cod
Structure Type Vinyl Siding,Brick
Schools
Middle Schools Oliver Springs
High Schools Oliver Springs
Others
Restrictions No
Tax ID 014P B 027.00 000
Energy Description Electric, Gas(Natural)
Read Less Info
Want to know what your home might be worth? Contact us for a FREE valuation!

Our team is ready to help you sell your home for the highest possible price ASAP

"My job is to find and attract mastery-based agents to the office, protect the culture, and make sure everyone is happy! "






