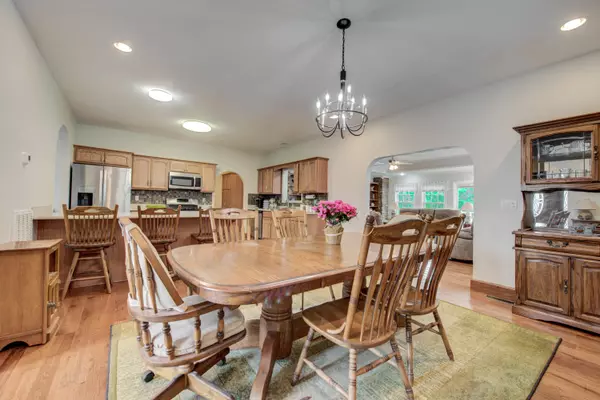$370,000
$350,000
5.7%For more information regarding the value of a property, please contact us for a free consultation.
3 Beds
3 Baths
3,164 SqFt
SOLD DATE : 06/11/2021
Key Details
Sold Price $370,000
Property Type Single Family Home
Sub Type Residential
Listing Status Sold
Purchase Type For Sale
Square Footage 3,164 sqft
Price per Sqft $116
Subdivision Berry Ridge Phase 1
MLS Listing ID 1152094
Sold Date 06/11/21
Style Traditional
Bedrooms 3
Full Baths 3
Originating Board East Tennessee REALTORS® MLS
Year Built 2003
Lot Size 0.650 Acres
Acres 0.65
Property Description
This beautiful and thoughtfully designed home has it all. Tons of natural light, a split bedroom plan, open concept living, plenty of room for large family gatherings, extra cabinet and counter space, lots of extra storage, a room upstairs that can be used as a fourth bedroom, and a huge deck over a gently sloping yard make this home as functional as it is beautiful. Laundry area, bedrooms/owner's suite, office are on the main level. Updates include: new roof (18 months old), Smart Board siding (50 year warranty against rot/termites), gazebo & hot tub, new windows, solid oak Kraftmaid cabinets, Hi-mac countertops, genuine hardwood flooring in dining/living space, new carpet (steps & upstairs), bathroom updates, fresh paint, built-in cabinets and shelves and much more.
Location
State TN
County Jefferson County - 26
Area 0.65
Rooms
Family Room Yes
Other Rooms LaundryUtility, Bedroom Main Level, Extra Storage, Great Room, Family Room, Mstr Bedroom Main Level, Split Bedroom
Basement Crawl Space
Dining Room Eat-in Kitchen, Formal Dining Area
Interior
Interior Features Island in Kitchen, Pantry, Walk-In Closet(s), Eat-in Kitchen
Heating Central, Propane, Electric
Cooling Central Cooling
Flooring Laminate, Hardwood, Tile
Fireplaces Number 1
Fireplaces Type Gas
Fireplace Yes
Appliance Dishwasher, Tankless Wtr Htr, Self Cleaning Oven, Refrigerator, Microwave
Heat Source Central, Propane, Electric
Laundry true
Exterior
Exterior Feature Windows - Insulated, Fenced - Yard, Porch - Covered, Prof Landscaped, Deck
Garage Spaces 2.0
View Country Setting, Other
Total Parking Spaces 2
Garage Yes
Building
Lot Description Rolling Slope
Faces From I-40 E, take exit 394 onto Asheville Hwy and turn Left. Go 6.1 miles, then keep right onto Asheville Hwy. Go another 7.1 miles, then turn Left onto Old Dandridge Pike. In .6 miles, turn Left onto Blueberry Drive, then Right onto Strawberry Drive. Home is .3 miles on the Right.
Sewer Septic Tank
Water Public
Architectural Style Traditional
Additional Building Storage
Structure Type Frame,Other
Schools
High Schools Jefferson County
Others
Restrictions Yes
Tax ID 064J A 016.00 000
Energy Description Electric, Propane
Read Less Info
Want to know what your home might be worth? Contact us for a FREE valuation!

Our team is ready to help you sell your home for the highest possible price ASAP

"My job is to find and attract mastery-based agents to the office, protect the culture, and make sure everyone is happy! "






