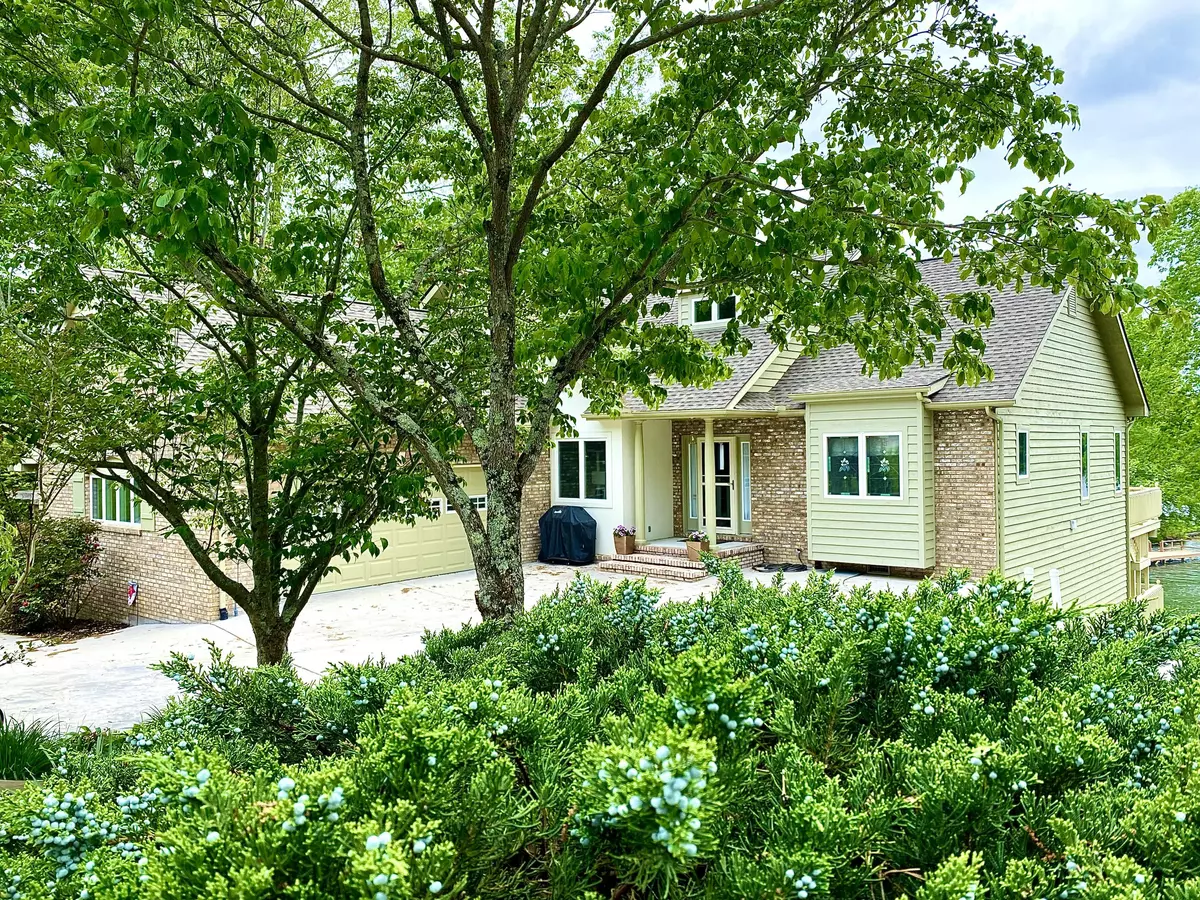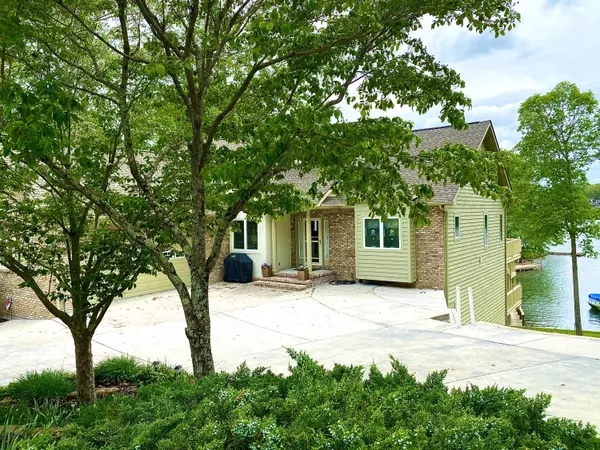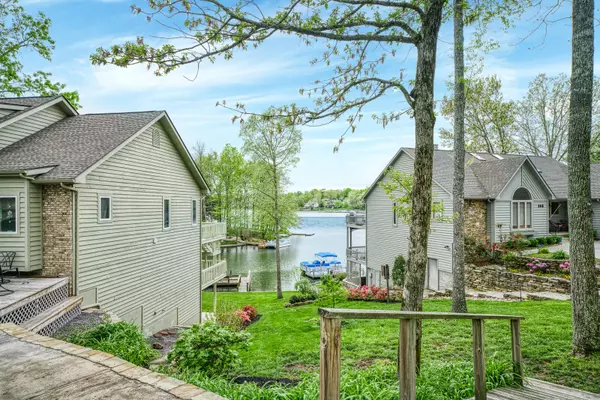$630,000
$649,900
3.1%For more information regarding the value of a property, please contact us for a free consultation.
3 Beds
3 Baths
3,389 SqFt
SOLD DATE : 07/07/2021
Key Details
Sold Price $630,000
Property Type Single Family Home
Sub Type Residential
Listing Status Sold
Purchase Type For Sale
Square Footage 3,389 sqft
Price per Sqft $185
Subdivision Canterbury
MLS Listing ID 1151924
Sold Date 07/07/21
Style Traditional
Bedrooms 3
Full Baths 3
HOA Fees $108/mo
Originating Board East Tennessee REALTORS® MLS
Year Built 1999
Lot Size 0.340 Acres
Acres 0.34
Lot Dimensions 91.9 X 160.0 IRR
Property Description
HOT PROPERTY!! MAGNIFICIENT, luxurious, upgraded 3 bedroom, 3 bath lakefront home of 3389 sq ft located in one of the most picturesque communities in Tennessee. This home has been meticulously cared for. Move-in ready, gourmet kitchen w/island, MBR suite with 2 walk-in closets and whirlpool bath. Large great room w/built in shelving and window seats. Professional landscaping! Your guests will enjoy the main level but will love the walkout basement which is the perfect in-law suite or additional entertainment space. Crafters and handymen will love the 25x25 work shop on the lower level. Wet your appetite for lake life with this beautiful home!
Location
State TN
County Cumberland County - 34
Area 0.34
Rooms
Other Rooms Basement Rec Room, LaundryUtility, Workshop, Addl Living Quarter, Bedroom Main Level, Breakfast Room, Great Room, Mstr Bedroom Main Level, Split Bedroom
Basement Crawl Space, Finished, Walkout
Interior
Interior Features Island in Kitchen, Pantry
Heating Central, Natural Gas, Electric
Cooling Central Cooling
Flooring Laminate, Carpet, Hardwood, Tile
Fireplaces Number 1
Fireplaces Type Insert, Free Standing
Fireplace Yes
Appliance Dishwasher, Disposal, Smoke Detector, Microwave
Heat Source Central, Natural Gas, Electric
Laundry true
Exterior
Exterior Feature Windows - Wood, Windows - Vinyl, Windows - Insulated, Porch - Covered, Prof Landscaped, Deck
Parking Features Garage Door Opener, Attached, Side/Rear Entry, Main Level
Garage Spaces 2.0
Garage Description Attached, SideRear Entry, Garage Door Opener, Main Level, Attached
Pool true
Amenities Available Golf Course, Security, Pool, Tennis Court(s)
View Lakefront
Total Parking Spaces 2
Garage Yes
Building
Lot Description Lakefront, Golf Community, Corner Lot
Faces From I-40 take Exit 322. North on Peavine Rd. Right onto Lakeview Dr. Right onto Lakewood Dr. Right on Rutgers Circle. House on Left.
Sewer Public Sewer
Water Public
Architectural Style Traditional
Structure Type Cedar,Brick
Others
Restrictions Yes
Tax ID 076L C 023.00 000
Energy Description Electric, Gas(Natural)
Acceptable Financing Cash, Conventional
Listing Terms Cash, Conventional
Read Less Info
Want to know what your home might be worth? Contact us for a FREE valuation!

Our team is ready to help you sell your home for the highest possible price ASAP

"My job is to find and attract mastery-based agents to the office, protect the culture, and make sure everyone is happy! "






