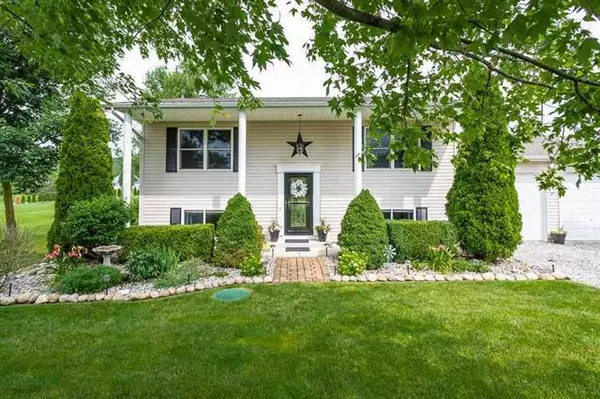$269,000
$265,000
1.5%For more information regarding the value of a property, please contact us for a free consultation.
4 Beds
2 Baths
1,904 SqFt
SOLD DATE : 08/26/2021
Key Details
Sold Price $269,000
Property Type Single Family Home
Listing Status Sold
Purchase Type For Sale
Square Footage 1,904 sqft
Price per Sqft $141
Subdivision Kingsley No 1
MLS Listing ID 55021096493
Sold Date 08/26/21
Bedrooms 4
Full Baths 2
HOA Fees $14/ann
HOA Y/N yes
Originating Board Jackson Area Association of REALTORS
Year Built 2004
Annual Tax Amount $2,590
Lot Size 0.390 Acres
Acres 0.39
Lot Dimensions 205x84x195
Property Description
The inviting curb appeal is just the beginning! Inside you will love the spotless, stylish living & lodging spaces. Your entry welcomes you w/a towering, shiplap wall. Upstairs your living space is centered around your custom fireplace w/tile & wood accents. The wood beam accentuates the height of the ceilings. Your kitchen is light, bright w/plenty of prep & storage space. Just off your dining room is your dreamy deck that includes a covered gathering space & open seating area (be sure to check the zip line set up). Your lush yard is wrapped in a privacy fence & includes a workshop shed (power baby), garden, above ground pool w/upgraded filter, flowering trees & professional landscaping. 2 gracious bedrooms & full bath round out the upper level. The lower level has 2 bedrooms, full bath, living space, laundry & utility room. The large 2 car garage w/storage solutions & pulldown attic ensures room for everything! Welcome to the Loch Erin community! Welcome home to 7392 Norfolk Dr!
Location
State MI
County Lenawee
Area Cambridge Twp
Direction M50 to Kingsley to Norfolk
Rooms
Other Rooms Bath - Full
Kitchen Dryer, Oven, Refrigerator, Washer
Interior
Heating Forced Air
Cooling Ceiling Fan(s)
Fireplaces Type Gas
Fireplace yes
Appliance Dryer, Oven, Refrigerator, Washer
Heat Source Natural Gas, Other
Exterior
Exterior Feature Fenced
Parking Features Attached
Garage Description 2 Car
Waterfront Description Lake Front
Porch Deck
Road Frontage Paved
Garage yes
Building
Foundation Crawl
Sewer Sewer-Sanitary
Water Well-Existing
Level or Stories Bi-Level
Structure Type Vinyl
Schools
School District Onsted
Others
Tax ID CA0560156000
SqFt Source Assessors
Acceptable Financing Cash, Conventional, FHA, VA
Listing Terms Cash, Conventional, FHA, VA
Financing Cash,Conventional,FHA,VA
Read Less Info
Want to know what your home might be worth? Contact us for a FREE valuation!

Our team is ready to help you sell your home for the highest possible price ASAP

©2025 Realcomp II Ltd. Shareholders
Bought with Non Member
"My job is to find and attract mastery-based agents to the office, protect the culture, and make sure everyone is happy! "






