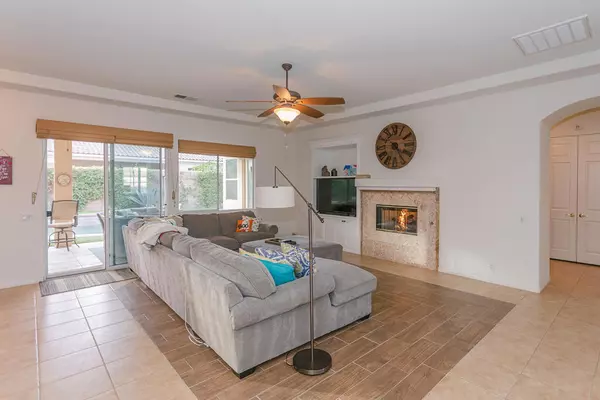$525,000
$535,000
1.9%For more information regarding the value of a property, please contact us for a free consultation.
3 Beds
3 Baths
2,443 SqFt
SOLD DATE : 02/17/2021
Key Details
Sold Price $525,000
Property Type Single Family Home
Sub Type Single Family Residence
Listing Status Sold
Purchase Type For Sale
Square Footage 2,443 sqft
Price per Sqft $214
Subdivision La Quinta Del Oro
MLS Listing ID 219054381DA
Sold Date 02/17/21
Bedrooms 3
Full Baths 2
Three Quarter Bath 1
HOA Fees $149/mo
HOA Y/N Yes
Year Built 2004
Property Description
This Gorgeous Family Home is located in the wonderful development of La Quinta Del Oro that is close to everything that you would want. Close to markets, restaurants, dog parks, schools tennis golf, pickle ball, hiking trails, cycling areas, Indian Wells Tennis Gardens is walking distance and so much more. This warm and friendly home features 3 bedrooms and 3 bathrooms with a den/study/office area, open floor plan with a gorgeous fireplace, chef's kitchen with breakfast bar, looking out to a stunning pool and built in BBQ area all features with artificial grass for reduced water bills and safer environmentally. The front patio is large with sitting area to watch the sunsets and just relax. The neighbors are friendly and they say ''hi'' are welcome you as friends the day you move into your home. This is not a house...it is a home with feelings of warmth and care. Come take a look, you will very glad that you did. Appointment only please, owner sometimes in town. Thank you. Camera's in the home.
Location
State CA
County Riverside
Area 308 - La Quinta North Of Hwy 111, Indian Springs
Rooms
Ensuite Laundry Laundry Room
Interior
Interior Features All Bedrooms Down
Laundry Location Laundry Room
Heating Central, Forced Air, Fireplace(s), Natural Gas
Cooling Central Air
Flooring Carpet
Fireplaces Type Gas, Great Room
Fireplace Yes
Appliance Dishwasher, Gas Water Heater, Refrigerator
Laundry Laundry Room
Exterior
Garage Direct Access, Driveway, Garage, Permit Required
Garage Spaces 2.0
Garage Description 2.0
Fence Stucco Wall
Pool Electric Heat, In Ground, Private, Salt Water
Community Features Gated
Utilities Available Cable Available
Amenities Available Controlled Access, Management, Pet Restrictions
View Y/N Yes
View Peek-A-Boo, Pool
Roof Type Slate
Porch Concrete
Parking Type Direct Access, Driveway, Garage, Permit Required
Attached Garage Yes
Total Parking Spaces 4
Private Pool Yes
Building
Lot Description Drip Irrigation/Bubblers, Planned Unit Development, Sprinklers Timer, Sprinkler System
Story 1
Entry Level One
Foundation Block
Level or Stories One
Others
Senior Community No
Tax ID 604590006
Security Features Gated Community,Key Card Entry
Acceptable Financing Cash, Cash to New Loan, Conventional
Listing Terms Cash, Cash to New Loan, Conventional
Financing Conventional
Special Listing Condition Standard
Read Less Info
Want to know what your home might be worth? Contact us for a FREE valuation!

Our team is ready to help you sell your home for the highest possible price ASAP

Bought with Annette Dominguez • Bennion Deville Homes

"My job is to find and attract mastery-based agents to the office, protect the culture, and make sure everyone is happy! "






