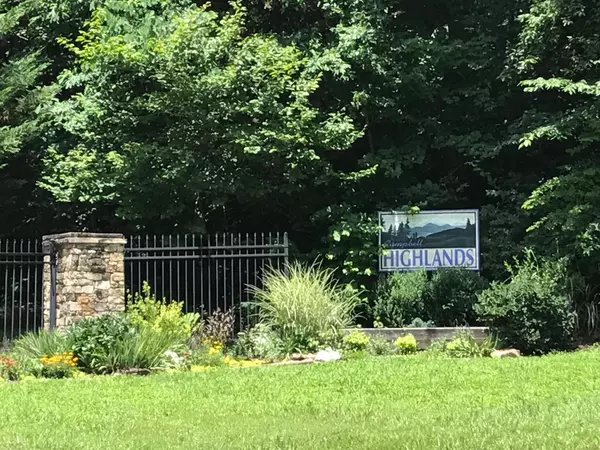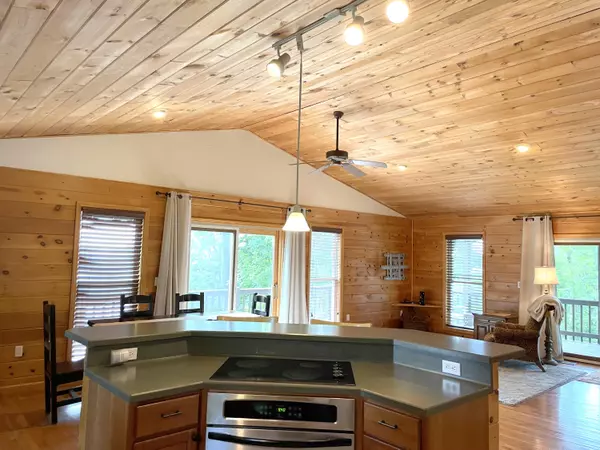$358,000
$378,000
5.3%For more information regarding the value of a property, please contact us for a free consultation.
3 Beds
3 Baths
2,400 SqFt
SOLD DATE : 10/27/2021
Key Details
Sold Price $358,000
Property Type Single Family Home
Sub Type Residential
Listing Status Sold
Purchase Type For Sale
Square Footage 2,400 sqft
Price per Sqft $149
Subdivision Campbell Highlands
MLS Listing ID 1159290
Sold Date 10/27/21
Style Cabin,Chalet
Bedrooms 3
Full Baths 2
Half Baths 1
HOA Fees $22/ann
Originating Board East Tennessee REALTORS® MLS
Year Built 2002
Lot Size 24.210 Acres
Acres 24.21
Property Description
Searching for privacy... search no more! This beautiful cabin offers it all - acreage, views, peace, trees, grass, firepit, storage shed, wrap around porch, and full walk out finished basement. Inside you will find a spacious floor plan with an open great room, lots of cabinets, full length windows to capture the breathtaking views, 3 bedrooms, plus another room for office/workout, etc. Community amenities include covered picnic shelter and horse barn/riding area (optional $25.00 per month). Gated community. Call for your private showing today!!
Location
State TN
County Campbell County - 37
Area 24.21
Rooms
Other Rooms Basement Rec Room, LaundryUtility, DenStudy, Workshop, Bedroom Main Level, Extra Storage, Breakfast Room, Great Room, Mstr Bedroom Main Level, Split Bedroom
Basement Finished, Plumbed, Walkout
Dining Room Breakfast Bar, Formal Dining Area
Interior
Interior Features Cathedral Ceiling(s), Island in Kitchen, Walk-In Closet(s), Breakfast Bar, Eat-in Kitchen
Heating Central, Electric
Cooling Central Cooling, Ceiling Fan(s)
Flooring Carpet, Hardwood, Tile
Fireplaces Number 1
Fireplaces Type Wood Burning
Fireplace Yes
Appliance Dishwasher, Dryer, Refrigerator, Microwave, Washer
Heat Source Central, Electric
Laundry true
Exterior
Exterior Feature Windows - Vinyl, Windows - Insulated, Patio, Porch - Covered, Deck
Garage Main Level, Off-Street Parking
Garage Description Main Level, Off-Street Parking
Amenities Available Recreation Facilities, Other
View Mountain View, Country Setting, Wooded
Porch true
Parking Type Main Level, Off-Street Parking
Garage No
Building
Lot Description Private, Wooded, Irregular Lot, Level, Rolling Slope
Faces From I-75 take exit 141. Go approximately 4.3 miles to Pioneer Post Office. Turn right . Go approximately 2.8 miles and then turn left onto Terry Creek. Go through the gate and go approximately 2.4 miles. Turn left onto Eagle Dr. Go approximately .6 miles. Home is on the right with sign in yard.
Sewer Septic Tank
Water Well
Architectural Style Cabin, Chalet
Additional Building Storage
Structure Type Wood Siding,Cement Siding,Frame
Others
HOA Fee Include Some Amenities
Restrictions Yes
Tax ID 050 012.00 000
Security Features Gated Community
Energy Description Electric
Read Less Info
Want to know what your home might be worth? Contact us for a FREE valuation!

Our team is ready to help you sell your home for the highest possible price ASAP

"My job is to find and attract mastery-based agents to the office, protect the culture, and make sure everyone is happy! "






