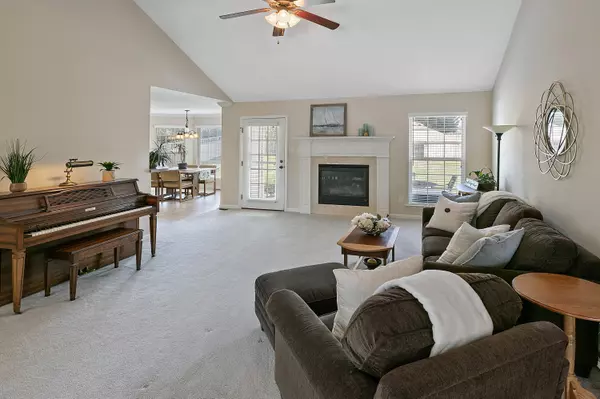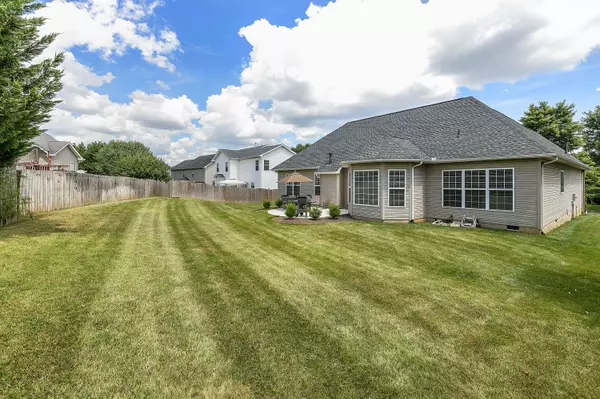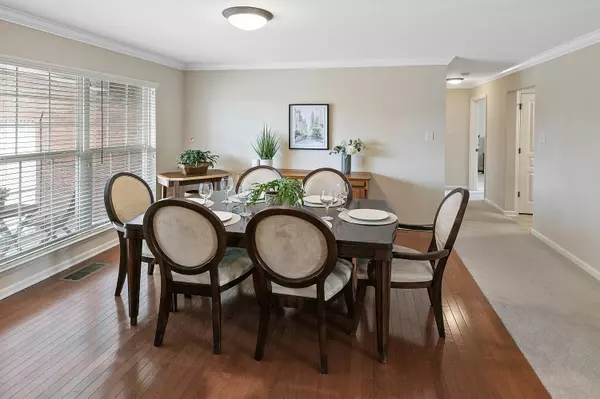$401,000
$370,000
8.4%For more information regarding the value of a property, please contact us for a free consultation.
3 Beds
2 Baths
2,389 SqFt
SOLD DATE : 08/09/2021
Key Details
Sold Price $401,000
Property Type Single Family Home
Sub Type Residential
Listing Status Sold
Purchase Type For Sale
Square Footage 2,389 sqft
Price per Sqft $167
Subdivision Lancaster Ridge
MLS Listing ID 1159191
Sold Date 08/09/21
Style Traditional
Bedrooms 3
Full Baths 2
HOA Fees $58/qua
Originating Board East Tennessee REALTORS® MLS
Year Built 2004
Lot Size 10,454 Sqft
Acres 0.24
Lot Dimensions 83x128
Property Description
The ideal floorplan in a prime Hardin Valley location! This ranch home with split bedroom plan is complete with a bonus room upstairs! The living room boasts vaulted ceilings, gas fireplace and loads of natural light! Open floor plan is perfect for entertaining with a spacious kitchen and ample room for congregating. The entire yard is irrigated, professionally landscaped and flat, ready for pets and kids! You'll love the privacy of a cul-de-sac, excitement of the neighborhood pool, and proximity to highly-ranked Hardin Valley schools. The bonus room offers a separate space for crafts, office, media, guests, or any hobbies! Bring your design ideas and get started on this clean, well-maintained home!
Location
State TN
County Knox County - 1
Area 0.24
Rooms
Other Rooms Bedroom Main Level, Extra Storage, Mstr Bedroom Main Level, Split Bedroom
Basement Crawl Space
Dining Room Eat-in Kitchen
Interior
Interior Features Cathedral Ceiling(s), Pantry, Walk-In Closet(s), Eat-in Kitchen
Heating Central, Natural Gas
Cooling Central Cooling
Flooring Laminate, Carpet, Hardwood
Fireplaces Number 1
Fireplaces Type Gas Log
Fireplace Yes
Appliance Dishwasher, Disposal, Dryer, Refrigerator, Washer
Heat Source Central, Natural Gas
Exterior
Exterior Feature Windows - Vinyl, Windows - Insulated, Patio, Porch - Covered
Garage Garage Door Opener, Attached, Side/Rear Entry, Main Level
Garage Spaces 2.0
Garage Description Attached, SideRear Entry, Garage Door Opener, Main Level, Attached
Pool true
Community Features Sidewalks
Amenities Available Pool
Porch true
Parking Type Garage Door Opener, Attached, Side/Rear Entry, Main Level
Total Parking Spaces 2
Garage Yes
Building
Lot Description Level
Faces Pellissippi Pkwy to Hardin Valley Exit. , West on Hardin Valley, Right on Steele Rd, Right into Lancaster Ridge, Right on Berringer Station. Home on Right. No Sign.
Sewer Public Sewer
Water Public
Architectural Style Traditional
Structure Type Vinyl Siding,Brick
Schools
Middle Schools Hardin Valley
High Schools Hardin Valley Academy
Others
HOA Fee Include All Amenities
Restrictions Yes
Tax ID 117BB025
Energy Description Gas(Natural)
Acceptable Financing Cash, Conventional
Listing Terms Cash, Conventional
Read Less Info
Want to know what your home might be worth? Contact us for a FREE valuation!

Our team is ready to help you sell your home for the highest possible price ASAP

"My job is to find and attract mastery-based agents to the office, protect the culture, and make sure everyone is happy! "






