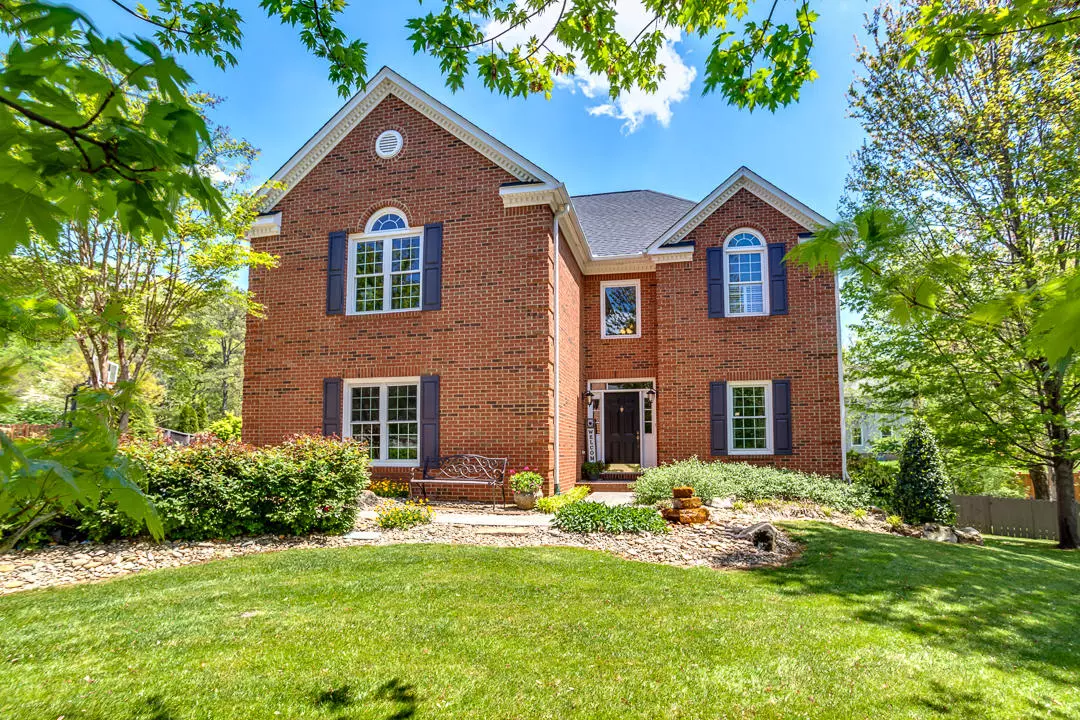$467,000
$430,000
8.6%For more information regarding the value of a property, please contact us for a free consultation.
4 Beds
3 Baths
2,662 SqFt
SOLD DATE : 06/01/2021
Key Details
Sold Price $467,000
Property Type Single Family Home
Sub Type Residential
Listing Status Sold
Purchase Type For Sale
Square Footage 2,662 sqft
Price per Sqft $175
Subdivision Sweet Briar Unit 2
MLS Listing ID 1150425
Sold Date 06/01/21
Style Traditional
Bedrooms 4
Full Baths 2
Half Baths 1
HOA Fees $3/ann
Originating Board East Tennessee REALTORS® MLS
Year Built 1992
Lot Size 0.350 Acres
Acres 0.35
Lot Dimensions 50 X 227.18 X IRR
Property Description
The Memory Maker! Life at 600 Woodedge Ln offers riding big wheels in the cul-de-sac, basketball in the driveway, chicken fighting in the pool, fetch in the fenced yard and ghost stories from the safe confines of the screened porch. There is a little something for everyone continuing in the excellently updated kitchen with right sized island for eating, seating and serving. All bedrooms upstairs including the master with updated ensuite bath. The cares of the day melt away in the jetted tub filled with an endless supply of hot water thanks to the tankless water heater. 4th bedroom or bonus also on the second floor. Property boundary extends past the fencing in the rear of the backyard. Fresh paint, young flooring, life left in the roof and HVAC, plus county only taxes will keep your Honey Do list small and a little extra jingle in your pocket. Make home a place you want to be - Schedule your showing today!
Location
State TN
County Knox County - 1
Area 0.35
Rooms
Other Rooms Bedroom Main Level
Basement Crawl Space
Dining Room Eat-in Kitchen, Formal Dining Area
Interior
Interior Features Walk-In Closet(s), Eat-in Kitchen
Heating Central, Natural Gas, Electric
Cooling Central Cooling
Flooring Laminate, Carpet, Tile
Fireplaces Number 1
Fireplaces Type Gas Log
Fireplace Yes
Appliance Dishwasher, Tankless Wtr Htr, Microwave
Heat Source Central, Natural Gas, Electric
Exterior
Exterior Feature Fence - Wood, Pool - Swim (Ingrnd), Porch - Covered, Porch - Screened, Deck
Garage On-Street Parking, Garage Door Opener, Attached, Side/Rear Entry, Main Level, Off-Street Parking
Garage Spaces 2.0
Garage Description Attached, On-Street Parking, SideRear Entry, Garage Door Opener, Main Level, Off-Street Parking, Attached
Parking Type On-Street Parking, Garage Door Opener, Attached, Side/Rear Entry, Main Level, Off-Street Parking
Total Parking Spaces 2
Garage Yes
Building
Lot Description Cul-De-Sac, Level
Faces From Campbell Station Rd, turn onto Heron Rd. Right onto Gates Mill Rd, left on Glen Willow Dr. Turn right onto Woodedge Ln, property on left in the cul-de-sac.
Sewer Public Sewer
Water Public
Architectural Style Traditional
Structure Type Vinyl Siding,Brick,Frame
Schools
Middle Schools Farragut
High Schools Farragut
Others
Restrictions Yes
Tax ID 130MD009
Energy Description Electric, Gas(Natural)
Read Less Info
Want to know what your home might be worth? Contact us for a FREE valuation!

Our team is ready to help you sell your home for the highest possible price ASAP

"My job is to find and attract mastery-based agents to the office, protect the culture, and make sure everyone is happy! "






